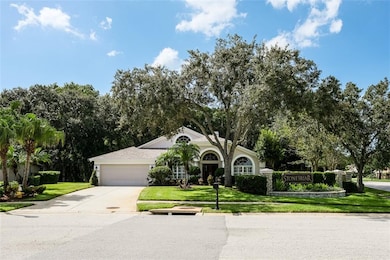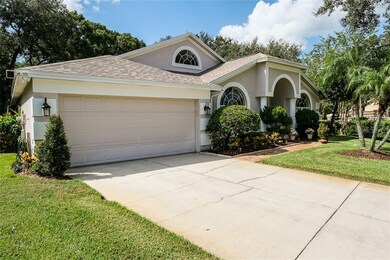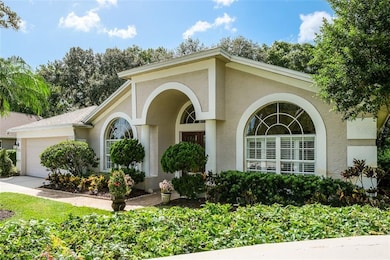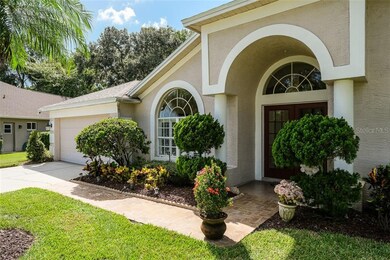
4797 Stonebriar Dr Oldsmar, FL 34677
Highlights
- Golf Course Community
- Screened Pool
- Gated Community
- Cypress Woods Elementary School Rated A
- Custom Home
- View of Trees or Woods
About This Home
As of October 2020LOCATION! LOCATION! SOUGHT AFTER AND DESIRABLE “EAST LAKE WOODLANDS” IN THE QUIET SUBDIVISION OF STONEBRIAR!! PRIDE OF OWNERSHIP ABOUNDS THROUGHOUT THIS BEAUTIFUL 4 BEDROOM, 3 BATH, 2 CAR GARAGE HOME… ALMOST 2,500 SQ.FT. OF LUXURY LIVING! FABULOUS CONSERVATION BACKDROP… SERENE AND TRANQUIL! THIS OPEN FLOOR PLAN WITH SOARING CEILINGS, TRANSOM WINDOWS, TRUE GRAND FOYER TO CENTER HALL DESIGN INCLUDES A FORMAL LIVING ROOM AND SEPARATE FORMAL DINING ROOM! FABULOUS EAT-IN KITCHEN WITH RAISED PANEL CABINETRY, GRANITE COUNTER, PLANT SHELVES, STAINLESS AND BLK APPLIANCES, CENTER ISLAND, BREAKFAST BAR, WALK-IN PANTRY, EXTENSIVE LAMINATE FLOORING, PLANTATION SHUTTERS, DOUBLE FRENCH DOORS, NEW ROOF 2017, NEW A/C IN 2017! SPACIOUS FAMILY ROOM W WB FIREPLACE! TROPICAL PARADISE AWAITS YOU IN THE PRIVATE REAR YARD SETTING… BEAUTIFUL POOL PLUS AN OPEN DECK/PATIO AREA FOR FIREPIT OR POOLSIDE GRILLING! PREMIUM CONSERVATION/WOODED LOT! FABULOUS A+ SCHOOLS, EAST LAKE WOODLANDS IS A GATED COMMUNITY WITH MEMBERSHIP AVAILABLE TO 2 18-HOLE GOLF COURSES, TENNIS, SWIMMING POOL AND COUNTRY CLUB FACILITIES. ENJOY THE RESORT LIFESTYLE CLOSE TO SHOPPING, DINING, HOSPITALS, PARKS, TIA AND WHITE SANDY BEACHES AT HONEYMOON ISLAND! IMMACULATE! DO NOT DELAY!
Last Agent to Sell the Property
RE/MAX REALTEC GROUP INC License #393319 Listed on: 09/08/2020

Last Buyer's Agent
Mark Campbell
License #3084866
Home Details
Home Type
- Single Family
Est. Annual Taxes
- $3,849
Year Built
- Built in 1995
Lot Details
- 0.31 Acre Lot
- Lot Dimensions are 85x124
- Southeast Facing Home
- Mature Landscaping
- Corner Lot
- Landscaped with Trees
- Property is zoned RPD-2.5_1.
HOA Fees
- $142 Monthly HOA Fees
Parking
- 2 Car Attached Garage
- Garage Door Opener
- Open Parking
Home Design
- Custom Home
- Contemporary Architecture
- Florida Architecture
- Slab Foundation
- Shingle Roof
- Block Exterior
- Stucco
Interior Spaces
- 2,486 Sq Ft Home
- Open Floorplan
- Cathedral Ceiling
- Ceiling Fan
- Wood Burning Fireplace
- Shutters
- Blinds
- French Doors
- Sliding Doors
- Family Room with Fireplace
- Separate Formal Living Room
- Formal Dining Room
- Inside Utility
- Laundry Room
- Views of Woods
Kitchen
- Eat-In Kitchen
- Range
- Microwave
- Dishwasher
- Stone Countertops
- Disposal
Flooring
- Carpet
- Laminate
- Tile
Bedrooms and Bathrooms
- 4 Bedrooms
- Split Bedroom Floorplan
- Walk-In Closet
- 3 Full Bathrooms
Home Security
- Security System Owned
- Fire and Smoke Detector
Pool
- Screened Pool
- In Ground Pool
- Gunite Pool
- Fence Around Pool
- Outside Bathroom Access
- Pool Tile
Schools
- Cypress Woods Elementary School
- Carwise Middle School
- East Lake High School
Utilities
- Central Heating and Cooling System
- Thermostat
- Underground Utilities
- Electric Water Heater
- Water Softener
- Cable TV Available
Additional Features
- Reclaimed Water Irrigation System
- Covered patio or porch
Listing and Financial Details
- Down Payment Assistance Available
- Homestead Exemption
- Visit Down Payment Resource Website
- Legal Lot and Block 43 / 000/000
- Assessor Parcel Number 03-28-16-85508-000-0430
Community Details
Overview
- Association fees include private road, security
- Jim Nobles Management Association, Phone Number (727) 441-1454
- Stonebriar Subdivision
- The community has rules related to deed restrictions
Recreation
- Golf Course Community
Security
- Gated Community
Ownership History
Purchase Details
Home Financials for this Owner
Home Financials are based on the most recent Mortgage that was taken out on this home.Purchase Details
Home Financials for this Owner
Home Financials are based on the most recent Mortgage that was taken out on this home.Purchase Details
Home Financials for this Owner
Home Financials are based on the most recent Mortgage that was taken out on this home.Similar Homes in Oldsmar, FL
Home Values in the Area
Average Home Value in this Area
Purchase History
| Date | Type | Sale Price | Title Company |
|---|---|---|---|
| Warranty Deed | $529,900 | Republic Land And Title Inc | |
| Warranty Deed | $282,500 | Republic Land & Title Inc | |
| Warranty Deed | $191,600 | -- | |
| Warranty Deed | $191,600 | -- |
Mortgage History
| Date | Status | Loan Amount | Loan Type |
|---|---|---|---|
| Open | $150,000 | New Conventional | |
| Previous Owner | $161,500 | New Conventional | |
| Previous Owner | $150,000 | Credit Line Revolving | |
| Previous Owner | $116,200 | New Conventional | |
| Previous Owner | $50,000 | Credit Line Revolving | |
| Previous Owner | $134,000 | New Conventional | |
| Previous Owner | $226,000 | No Value Available | |
| Previous Owner | $56,400 | Credit Line Revolving | |
| Previous Owner | $146,500 | No Value Available |
Property History
| Date | Event | Price | Change | Sq Ft Price |
|---|---|---|---|---|
| 07/18/2025 07/18/25 | Price Changed | $749,999 | -3.2% | $302 / Sq Ft |
| 06/27/2025 06/27/25 | For Sale | $774,900 | 0.0% | $312 / Sq Ft |
| 06/14/2025 06/14/25 | Pending | -- | -- | -- |
| 05/29/2025 05/29/25 | For Sale | $774,900 | +46.2% | $312 / Sq Ft |
| 10/30/2020 10/30/20 | Sold | $529,900 | 0.0% | $213 / Sq Ft |
| 09/17/2020 09/17/20 | Pending | -- | -- | -- |
| 09/14/2020 09/14/20 | For Sale | $529,900 | 0.0% | $213 / Sq Ft |
| 09/10/2020 09/10/20 | Pending | -- | -- | -- |
| 09/08/2020 09/08/20 | For Sale | $529,900 | -- | $213 / Sq Ft |
Tax History Compared to Growth
Tax History
| Year | Tax Paid | Tax Assessment Tax Assessment Total Assessment is a certain percentage of the fair market value that is determined by local assessors to be the total taxable value of land and additions on the property. | Land | Improvement |
|---|---|---|---|---|
| 2024 | $8,332 | $514,349 | -- | -- |
| 2023 | $8,332 | $499,368 | $0 | $0 |
| 2022 | $8,119 | $484,823 | $0 | $0 |
| 2021 | $8,234 | $470,702 | $0 | $0 |
| 2020 | $3,917 | $239,684 | $0 | $0 |
| 2019 | $3,849 | $234,295 | $0 | $0 |
| 2018 | $3,796 | $229,926 | $0 | $0 |
| 2017 | $3,764 | $225,197 | $0 | $0 |
| 2016 | $3,732 | $220,565 | $0 | $0 |
| 2015 | $3,789 | $219,032 | $0 | $0 |
| 2014 | -- | $217,294 | $0 | $0 |
Agents Affiliated with this Home
-
Mark Fazzini

Seller's Agent in 2025
Mark Fazzini
RE/MAX
(727) 560-4498
332 Total Sales
-
Nancy Leslie

Seller's Agent in 2020
Nancy Leslie
RE/MAX
(727) 420-2963
1,325 Total Sales
-
M
Buyer's Agent in 2020
Mark Campbell
Map
Source: Stellar MLS
MLS Number: U8097229
APN: 03-28-16-85508-000-0430
- 4769 Stoneview Cir
- 4736 Stonebriar Dr
- 1827 Foxboro Ct
- 4749 Stoneview Cir
- 1522 Riverdale Dr
- 35 Deerpath Dr
- 30 Stanton Cir
- 70 Deerpath Dr
- 190 Dale Place
- 1404 Woodstream Dr
- 5029 Camberley Ln
- 170 Foxfire Ln
- 140 Dale Place
- 1877 Muirfield Way
- 150 James Ct
- 495 Palmdale Dr
- 130 Water Oak Way
- 200 Gretchen Ct
- 1311 Fallsmeade Ct
- 40 Gretchen Ct






