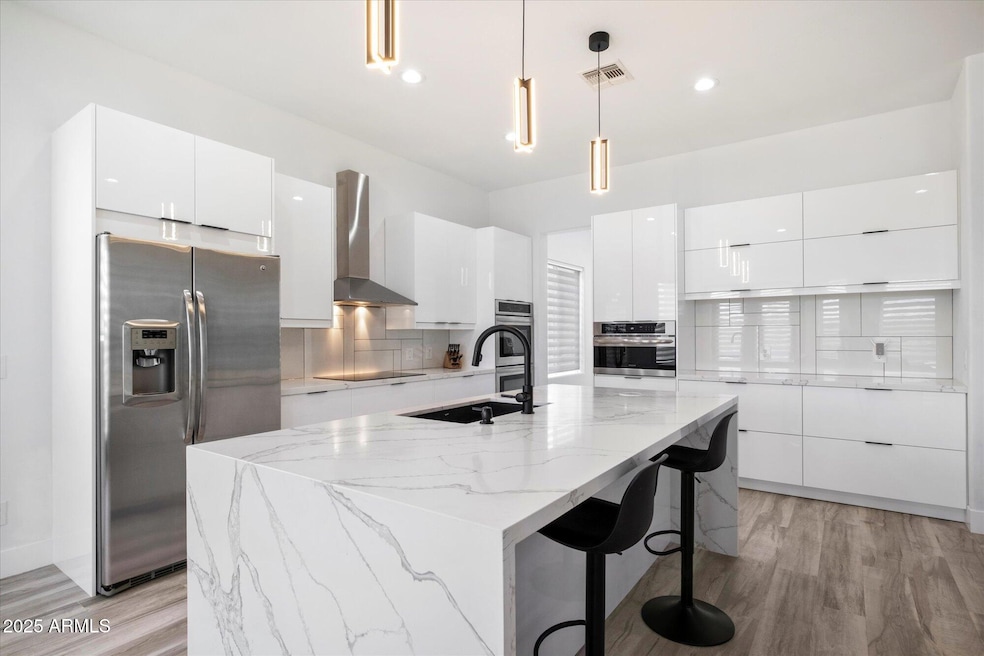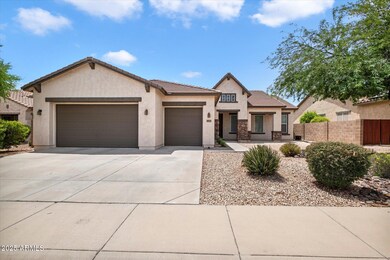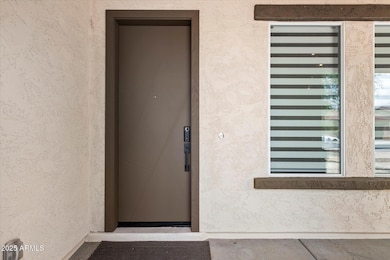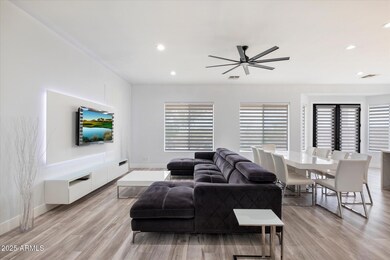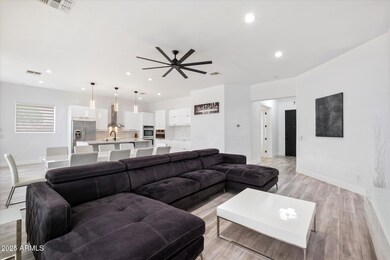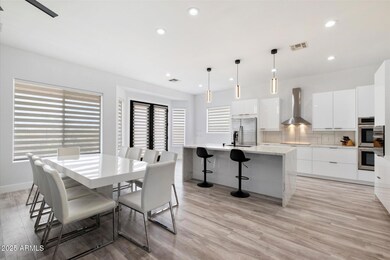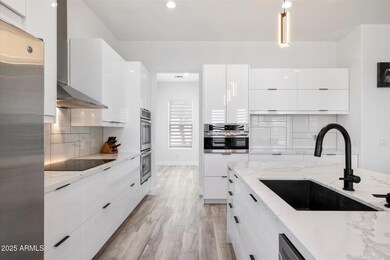47970 N Navidad Ct Gold Canyon, AZ 85118
Highlights
- Above Ground Spa
- Double Vanity
- Kitchen Island
- Eat-In Kitchen
- Tile Flooring
- Central Air
About This Home
FOR RENT - BEAUTIFULLY UPGRADED HOME! This stunning 4-bedroom, 2-bathroom home with a spacious 3-car garage has everything you need and more. Enjoy breathtaking views of the Superstition Mountains and vast open desert through the backyard view fence. The fully remodeled kitchen boasts white cabinets, quartz countertops, stainless steel appliances, double ovens, a built-in microwave, newer cooktop, large hood, and tiled backsplash. The large center island features a striking waterfall design, and a huge butler's pantry offers added convenience. Inside, enjoy luxury vinyl plank flooring throughout, new recessed lighting, updated fixtures, and a sleek backlit TV wall for a modern touch of elegance. Home will be Unfurnished.
Home Details
Home Type
- Single Family
Est. Annual Taxes
- $2,610
Year Built
- Built in 2008
Lot Details
- 9,241 Sq Ft Lot
- Desert faces the front and back of the property
- Wrought Iron Fence
- Block Wall Fence
- Front and Back Yard Sprinklers
- Sprinklers on Timer
Parking
- 3 Car Garage
Home Design
- Wood Frame Construction
- Tile Roof
- Stucco
Interior Spaces
- 2,263 Sq Ft Home
- 1-Story Property
- Ceiling Fan
Kitchen
- Eat-In Kitchen
- Kitchen Island
Flooring
- Tile
- Vinyl
Bedrooms and Bathrooms
- 4 Bedrooms
- Primary Bathroom is a Full Bathroom
- 2 Bathrooms
- Double Vanity
Laundry
- Dryer
- Washer
Pool
- Above Ground Spa
Schools
- Peralta Trail Elementary School
- Cactus Canyon Junior High
- Apache Junction High School
Utilities
- Central Air
- Heating Available
Listing and Financial Details
- Property Available on 6/29/25
- $150 Move-In Fee
- 3-Month Minimum Lease Term
- Tax Lot 245
- Assessor Parcel Number 104-17-284
Community Details
Overview
- Property has a Home Owners Association
- Entrada Del Oro Association, Phone Number (602) 957-9191
- Built by K. Hovnanian Homes
- Entrada Del Oro Unit 1 Subdivision
Recreation
- Bike Trail
Map
Source: Arizona Regional Multiple Listing Service (ARMLS)
MLS Number: 6886550
APN: 104-17-284
- 18102 E El Viejo Desierto
- 48069 N Rico Way
- 18198 E El Viejo Desierto
- 18217 E El Viejo Desierto
- 18222 E La Posada Ct
- 18121 E San Luis Dr
- 18361 E Eloisa Dr
- 18434 E El Buho Pequeno
- 18449 E Eloisa Dr
- 47719 N Camino Del Sol
- 18375 E San Ignacio Ct Unit 1
- 18174 E Via Jardin
- 18185 E Zuza Dr
- 18203 E Zuza Dr
- 18221 E Zuza Dr
- 18237 E Zuza Dr
- 18492 E Donato Dr
- 18180 E Zuza Dr
- 18220 E Zuza Dr
- 18238 E Zuza Dr
- 48171 N La Soledad
- 18434 E Camila Dr
- 48845 N Lula St
- 10256 E Peralta Canyon Dr
- 10511 E Second Water Trail
- 12356 E Soloman Rd
- 10653 E Sleepy Hollow Trail
- 11757 E Chevelon Trail
- 9972 E Del Monte Ave
- 6298 S La Paloma Ct
- 10363 E Rising Sun Place
- 10138 E Legend Trail
- 8900 E Rainier Dr
- 8880 E Red Mountain Ln
- 6497 S Ginty Dr
- 7001 E Us Highway 60 --
- 6838 E Las Animas Trail
- 4562 S Alamos Way
- 3301 S Goldfield Rd Unit 4093
- 3301 S Goldfield Rd Unit 5019
