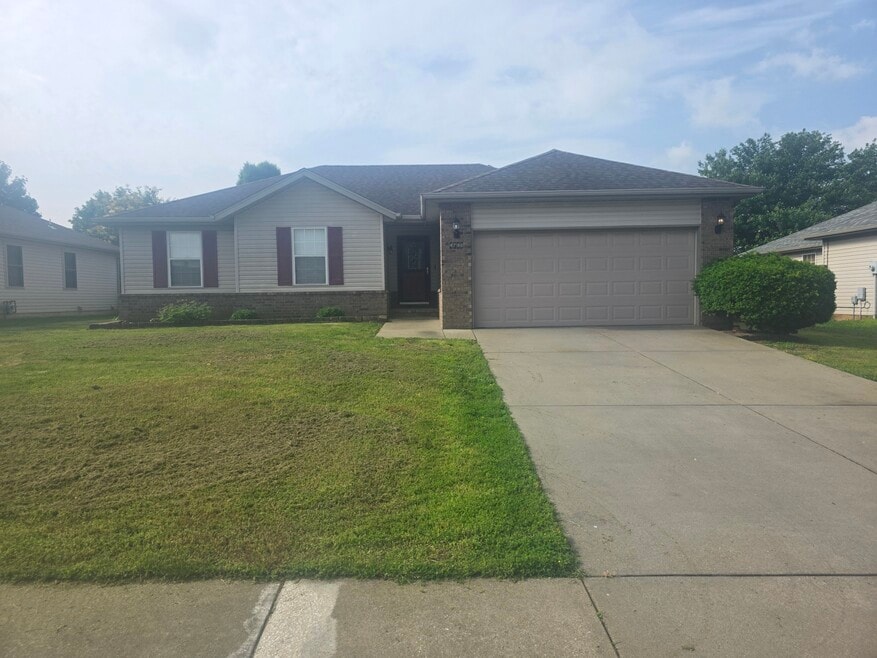4798 W Kingsbury St Springfield, MO 65802
Southwest Springfield NeighborhoodAbout This Home
This property at 4798 W Kingsbury St features 3 bedrooms and 2 bathrooms within a total of 1,300 square feet. The living room offers ample space for relaxation and entertainment, while the bedrooms provide comfortable accommodations. The bathrooms are equipped with a tub/shower combination for convenience. Additional amenities include cable readiness, storage space, heating, a security system, ceiling fans, and satellite TV. There is also a washer/dryer hookup available for laundry needs. The exterior of the property is well-maintained, providing a welcoming atmosphere. The rental price is competitive for the area, making it a practical choice for potential renters. Home is in the Republic School System. Utilities are thru City Utilities. Home is located in Hattiesburg Hills Neighborhood and is covered by a Covenant. Home has a Vivint Security System but service is not part of the rent. If you want this service that is tenant responsibility. The quiet neighborhood has sidewalks all throughout the neighborhood. Call if interested in looking at this home.

Map
- 4914 W University St
- 4662 W University St
- 4652 Blackfoot Dr
- 1898 S Lullwood Ave
- 4641 Blackfoot Dr
- 1895 S Lullwood Ave
- 4487 W University St
- 4427 W University St
- 000 W Farm Road 148
- 4596 W Greenridge St
- 4834 Silo Hills Dr
- 1166 S Broadview Ave
- 1161 S Broadview Ave
- 4557 W Loren St
- 4357 W Riley St
- 1282 S Canton Ave
- 4465 W Normal St
- 4426 W Normal St
- 1175 S Canton Ave
- 5145 W Sunstruck St
- 2046 S Pebbleridge
- 3861 W University St
- 1115 S Tanner Dr
- 5697 W Alexa Ln
- 3051 S South Valley Ln
- 3067 S Anabranch Blvd
- 5849 W Us Highway 60
- 3945 W Maple St
- 1950 S Scenic Ave
- 2620 W Sunshine St
- 1130 S Scenic Ave
- 2645 W Delmar Unit 304
- 1112 S Clifton Ave
- 2625 W Delmar St
- 3804 S York Ave
- 3933 S Jonathan Ave
- 3038 W Deerfield St
- 3040 W Farm Road 164
- 1725 S Marion Ave
- 1625 S Marion Ave






