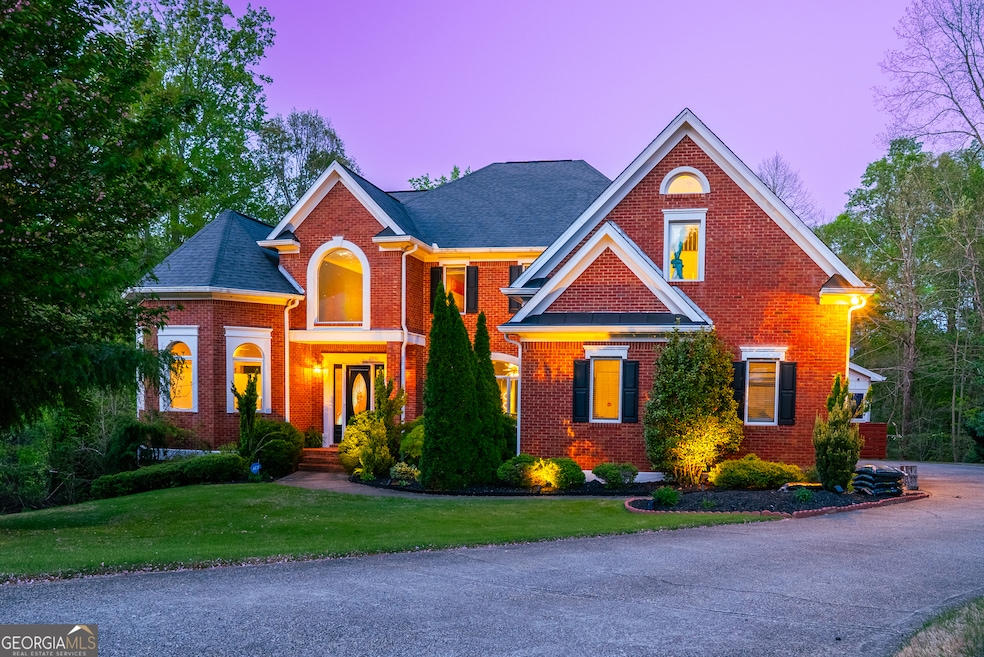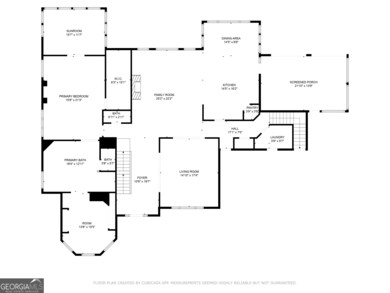4799 Winterview Ln Douglasville, GA 30135
Estimated payment $4,815/month
Highlights
- Golf Course Community
- 1.08 Acre Lot
- Wood Flooring
- Second Kitchen
- Deck
- Main Floor Primary Bedroom
About This Home
With a significant price reduction, this home is on par and on the 12th hole of the Chapel Hill golf course. This home is approximately 6400 square feet on approximately 1 acre, on the 12th hole of the highly sought after Chapel Hill golf community! It is perfect for those that want a lot of space, multi-generational living, or rental income. Chapel Hill subdivision has three pools, playgrounds and tennis courts. Step through the grand two-story foyer into a spacious, light-filled interior with picture windows in the great room. Custom built-ins surround the fireplace. Start your mornings or wind down your evenings in the heated and cooled sunroom, ideal for sipping tea, watching the game, or simply relaxing after a round of golf. This home has 6 bedrooms, 4.5 baths, 4-sided brick, equipped with a geothermal HVAC system for energy efficiency, and not one but three laundry rooms-one on each level of the home. For the garden enthusiast, this home has self-irrigated grounds to ensure your landscaping stays lush with minimal effort. The main-level owner's suite is a true retreat, complete with a cozy sitting area overlooking the golf course, large dual closets (one has glass doors), and a spa-inspired bathroom featuring a luxurious soaking tub, walk-in shower, and an automated bidet. Upstairs you will find three generously sized bedrooms, each with its own private loft space, and two full baths. The fully finished basement is a home of its own, with two large bedrooms, a full bath, a complete kitchen, living room and an additional area that is great for a pool table or hangout space. The home has plenty of storage, plus an attached storage/workshop with a separate driveway in addition to a 3-car garage. There is a patio, a new deck and an additional enclosed area in the backyard perfect for entertaining or storage. Your new home awaits, schedule a showing today!
Listing Agent
Your Home Sold Guaranteed Realty HOR License #375028 Listed on: 04/12/2025

Home Details
Home Type
- Single Family
Est. Annual Taxes
- $9,789
Year Built
- Built in 1997
Lot Details
- 1.08 Acre Lot
- Cul-De-Sac
- Sprinkler System
HOA Fees
- $54 Monthly HOA Fees
Home Design
- Composition Roof
- Four Sided Brick Exterior Elevation
Interior Spaces
- 3-Story Property
- Bookcases
- Tray Ceiling
- High Ceiling
- Double Pane Windows
- Two Story Entrance Foyer
- Family Room with Fireplace
- Great Room
- Loft
- Bonus Room
- Game Room
- Sun or Florida Room
- Laundry Room
Kitchen
- Second Kitchen
- Breakfast Area or Nook
- Microwave
- Ice Maker
- Dishwasher
- Stainless Steel Appliances
- Disposal
Flooring
- Wood
- Carpet
- Laminate
- Tile
Bedrooms and Bathrooms
- 6 Bedrooms | 1 Primary Bedroom on Main
- Walk-In Closet
- Double Vanity
- Soaking Tub
- Separate Shower
Finished Basement
- Finished Basement Bathroom
- Natural lighting in basement
Parking
- 3 Car Garage
- Garage Door Opener
Outdoor Features
- Deck
- Patio
Schools
- Chapel Hill Elementary And Middle School
- Chapel Hill High School
Utilities
- Central Heating and Cooling System
- Geothermal Heating and Cooling
- Electric Water Heater
- High Speed Internet
- Cable TV Available
Listing and Financial Details
- Tax Lot 307
Community Details
Overview
- $250 Initiation Fee
- Association fees include swimming, tennis
- Woodhaven @ Chapel Hill Subdivision
Recreation
- Golf Course Community
- Tennis Courts
- Community Playground
- Community Pool
Map
Home Values in the Area
Average Home Value in this Area
Tax History
| Year | Tax Paid | Tax Assessment Tax Assessment Total Assessment is a certain percentage of the fair market value that is determined by local assessors to be the total taxable value of land and additions on the property. | Land | Improvement |
|---|---|---|---|---|
| 2024 | $4,661 | $241,320 | $29,880 | $211,440 |
| 2023 | $4,661 | $241,320 | $29,880 | $211,440 |
| 2022 | $5,135 | $241,320 | $29,880 | $211,440 |
| 2021 | $4,259 | $208,200 | $28,960 | $179,240 |
| 2020 | $3,885 | $208,200 | $28,960 | $179,240 |
| 2019 | $7,049 | $199,400 | $28,960 | $170,440 |
| 2018 | $7,226 | $203,600 | $30,360 | $173,240 |
| 2017 | $6,908 | $191,320 | $32,080 | $159,240 |
| 2016 | $6,375 | $169,600 | $29,320 | $140,280 |
| 2015 | $6,347 | $162,640 | $28,960 | $133,680 |
| 2014 | $5,185 | $129,040 | $26,200 | $102,840 |
| 2013 | -- | $126,880 | $25,840 | $101,040 |
Property History
| Date | Event | Price | List to Sale | Price per Sq Ft | Prior Sale |
|---|---|---|---|---|---|
| 09/30/2025 09/30/25 | Pending | -- | -- | -- | |
| 09/18/2025 09/18/25 | Price Changed | $749,999 | -3.2% | $119 / Sq Ft | |
| 08/28/2025 08/28/25 | Price Changed | $774,999 | 0.0% | $123 / Sq Ft | |
| 07/21/2025 07/21/25 | Price Changed | $775,000 | -3.0% | $123 / Sq Ft | |
| 06/19/2025 06/19/25 | Price Changed | $799,000 | -1.6% | $127 / Sq Ft | |
| 06/01/2025 06/01/25 | Price Changed | $812,000 | -3.2% | $129 / Sq Ft | |
| 05/10/2025 05/10/25 | Price Changed | $839,000 | -1.3% | $133 / Sq Ft | |
| 04/12/2025 04/12/25 | For Sale | $850,000 | +84.8% | $135 / Sq Ft | |
| 02/01/2019 02/01/19 | Sold | $460,000 | 0.0% | $73 / Sq Ft | View Prior Sale |
| 12/11/2018 12/11/18 | Pending | -- | -- | -- | |
| 11/30/2018 11/30/18 | Price Changed | $460,000 | -3.1% | $73 / Sq Ft | |
| 11/07/2018 11/07/18 | For Sale | $474,900 | -- | $75 / Sq Ft |
Purchase History
| Date | Type | Sale Price | Title Company |
|---|---|---|---|
| Warranty Deed | $460,000 | -- | |
| Deed | -- | -- | |
| Deed | $231,000 | -- | |
| Foreclosure Deed | $310,500 | -- | |
| Deed | $505,500 | -- |
Mortgage History
| Date | Status | Loan Amount | Loan Type |
|---|---|---|---|
| Open | $460,000 | No Value Available | |
| Previous Owner | $310,000 | New Conventional | |
| Previous Owner | $184,800 | New Conventional | |
| Previous Owner | $379,124 | New Conventional |
Source: Georgia MLS
MLS Number: 10499299
APN: 6015-00-4-0-035
- 3492 Pine Grove Dr
- 3503 Pine Grove Dr
- 3492 Heatherwood Ct
- 4887 Winterview Ln
- 3455 Whitney Ct
- 3535 Fairgreen Ct
- 9904 Hamilton Dr
- 9877 Milton Ct
- 9823 Forest Hill Dr
- 6217 Millstone Trail Unit 1
- 3639 Fowler Ridge
- 3450 Long Lake Dr
- 3510 Long Lake Dr
- 5823 Sarazen Trail
- 3095 Stone Oak Dr
- 4500 Brookmont Pkwy
- 4625 Fox Hollow Ct
- 4559 Cabinwood Turn
- 3728 Lake Vista
- 5053 Chapel Crossing






