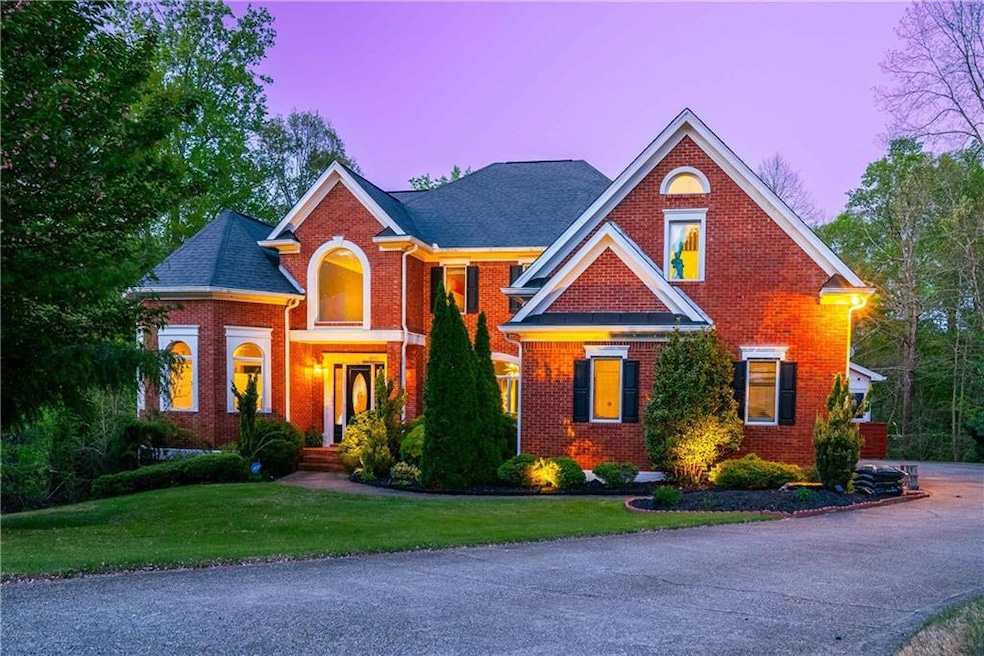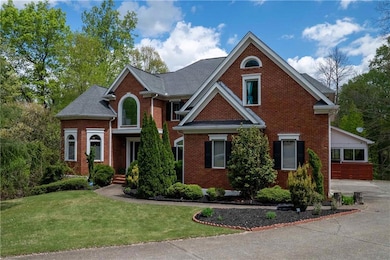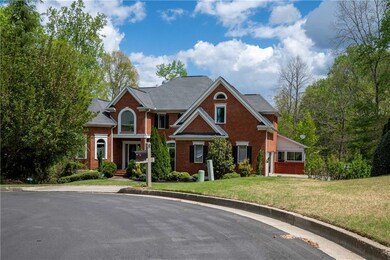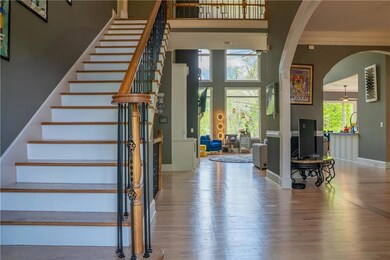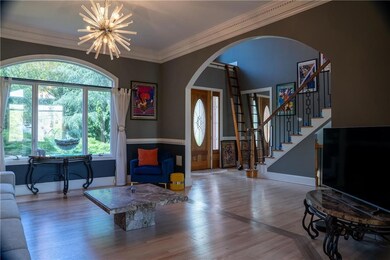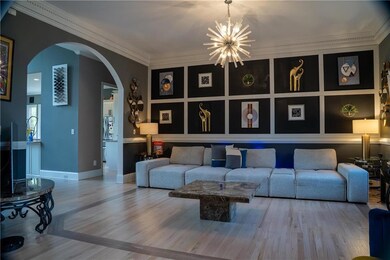Price adjustment-Sellers are motivated to sell! Seller has an assumable VA loan with a low interest rate. Schedule a tour and submit your offer today. This home is approximately 6400 square feet on approximately 1 acre, on the 12th hole of the highly sought after Chapel Hill golf community! This home is perfect for those that want a lot of space, multi-generational living, or rental income. Chapel Hill subdivision has three pools, playgrounds and tennis courts throughout the community. Step through the grand two-story foyer into a spacious, light-filled interior with picture windows in the great room. Custom built-ins surround the fireplace. Start your mornings or wind down your evenings in the heated and cooled sunroom, ideal for sipping tea, watching the game, or simply relaxing after a round of golf. This home has 6 bedrooms, 4.5 baths, 4-sided brick, equipped with a geothermal HVAC system for energy efficiency, and not one but three laundry rooms-one on each level of the home. For the garden enthusiast, this home has self-irrigated grounds to ensure your landscaping stays lush with minimal effort. The main-level owner's suite is a true retreat, complete with a cozy sitting area overlooking the golf course, large dual closets (one has glass doors), and a spa-inspired bathroom featuring a luxurious soaking tub, walk-in shower, and an automated bidet. Upstairs you will find three generously sized bedrooms, each with its own private loft space, and two full baths. The fully finished basement is a home of its own, with two large bedrooms, a full bath, a complete kitchen, living room and an additional area that is great for a pool table or hangout space. The home has plenty of storage, plus an attached storage/workshop with a separate driveway in addition to a 3-car garage. There is a patio, a new deck and an additional enclosed area in the backyard perfect for entertaining or storage.
Your new home awaits!

