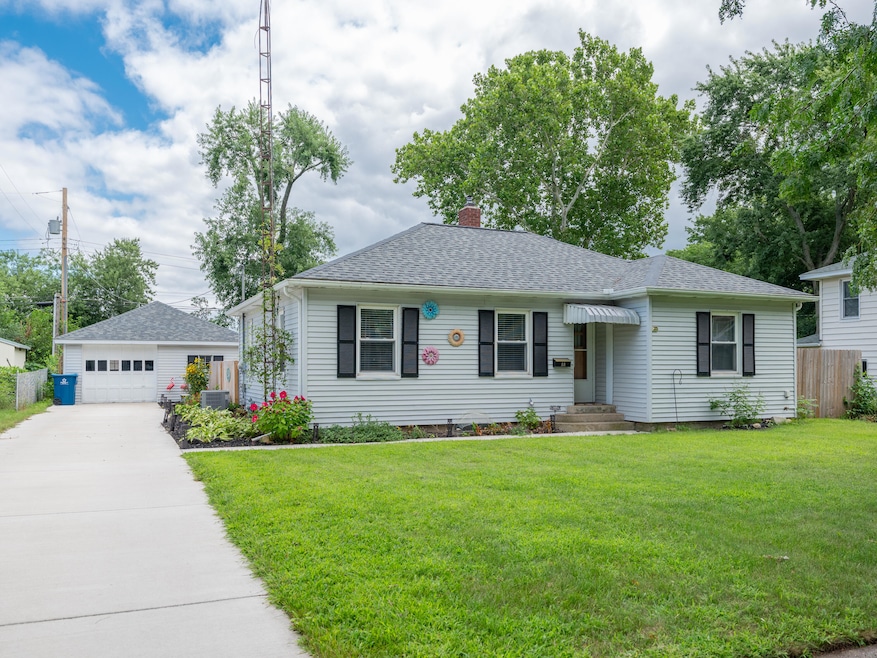
48 21st St N Battle Creek, MI 49015
Westlake Prairieview NeighborhoodEstimated payment $1,262/month
Total Views
163
2
Beds
1
Bath
1,012
Sq Ft
$183
Price per Sq Ft
Highlights
- Wood Flooring
- Patio
- Forced Air Heating and Cooling System
- 1 Car Detached Garage
- Garden
- High Speed Internet
About This Home
Adorable move in ready 2 bedroom ranch in Lakeview school district. Many recent updates including a newly updated bathroom with walk in tile shower, freshly paved driveway and sidewalk, privacy fence in the back yard with large patio and plenty of entertaining space! Roofs are newer and updated windows. Call your favorite agent and schedule a showing today!
Home Details
Home Type
- Single Family
Est. Annual Taxes
- $3,050
Year Built
- Built in 1952
Lot Details
- 8,799 Sq Ft Lot
- Lot Dimensions are 66.52 x 132.46
- Property is Fully Fenced
- Privacy Fence
- Garden
Parking
- 1 Car Detached Garage
- Front Facing Garage
Home Design
- Composition Roof
- Vinyl Siding
Interior Spaces
- 1-Story Property
- Replacement Windows
Kitchen
- Range
- Microwave
- Dishwasher
Flooring
- Wood
- Carpet
- Laminate
Bedrooms and Bathrooms
- 2 Main Level Bedrooms
- 1 Full Bathroom
Laundry
- Laundry on main level
- Dryer
- Washer
Finished Basement
- Basement Fills Entire Space Under The House
- Laundry in Basement
Outdoor Features
- Patio
Utilities
- Forced Air Heating and Cooling System
- Heating System Uses Natural Gas
- High Speed Internet
- Cable TV Available
Map
Create a Home Valuation Report for This Property
The Home Valuation Report is an in-depth analysis detailing your home's value as well as a comparison with similar homes in the area
Home Values in the Area
Average Home Value in this Area
Tax History
| Year | Tax Paid | Tax Assessment Tax Assessment Total Assessment is a certain percentage of the fair market value that is determined by local assessors to be the total taxable value of land and additions on the property. | Land | Improvement |
|---|---|---|---|---|
| 2025 | -- | $67,400 | $0 | $0 |
| 2024 | $2,183 | $62,796 | $0 | $0 |
| 2023 | $1,767 | $55,024 | $0 | $0 |
| 2022 | $1,461 | $48,208 | $0 | $0 |
| 2021 | $1,994 | $44,990 | $0 | $0 |
| 2020 | $1,972 | $44,124 | $0 | $0 |
| 2019 | $1,613 | $37,489 | $0 | $0 |
| 2018 | $1,613 | $34,673 | $3,235 | $31,438 |
| 2017 | $1,312 | $31,808 | $0 | $0 |
| 2016 | $1,310 | $30,779 | $0 | $0 |
| 2015 | $1,219 | $28,506 | $3,275 | $25,231 |
| 2014 | $1,219 | $27,249 | $3,275 | $23,974 |
Source: Public Records
Property History
| Date | Event | Price | Change | Sq Ft Price |
|---|---|---|---|---|
| 08/23/2025 08/23/25 | Pending | -- | -- | -- |
| 08/22/2025 08/22/25 | For Sale | $185,000 | +37.0% | $183 / Sq Ft |
| 03/11/2022 03/11/22 | Sold | $135,000 | +3.9% | $96 / Sq Ft |
| 02/26/2022 02/26/22 | Pending | -- | -- | -- |
| 02/24/2022 02/24/22 | For Sale | $129,900 | -- | $92 / Sq Ft |
Source: Southwestern Michigan Association of REALTORS®
Purchase History
| Date | Type | Sale Price | Title Company |
|---|---|---|---|
| Warranty Deed | $135,000 | Lighthouse Title | |
| Warranty Deed | $84,900 | Fatic | |
| Warranty Deed | $82,900 | -- | |
| Warranty Deed | $60,000 | -- |
Source: Public Records
Mortgage History
| Date | Status | Loan Amount | Loan Type |
|---|---|---|---|
| Previous Owner | $67,920 | Purchase Money Mortgage | |
| Closed | $16,980 | No Value Available |
Source: Public Records
Similar Homes in Battle Creek, MI
Source: Southwestern Michigan Association of REALTORS®
MLS Number: 25042805
APN: 9310-22-493-0
Nearby Homes
- 890 W Territorial Rd
- 1003 W Highland Blvd
- 893 W Territorial Rd
- 170 22nd St N
- 3 25th St S
- 890 Fairfield Ave
- 54 27th St N
- 66 Wiltshire Ave
- 706 Territorial Rd W
- 760 Goguac St W
- 118 27th St N
- 109 23rd St S
- 62 N La Vista Blvd
- 137 Wiltshire Ave
- 1549 Iroquois Ave
- 155 Kirkwood Ave
- 591 W Territorial Rd
- 88 24th St S
- 39 28th St S
- 1302 Lakeview Ave






