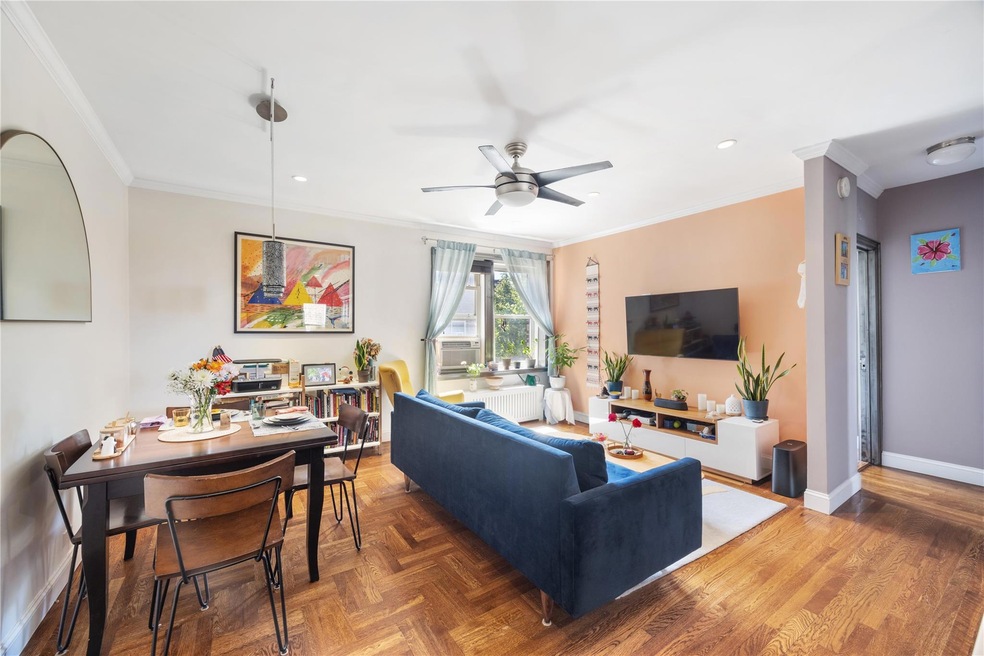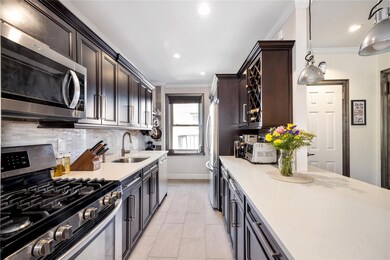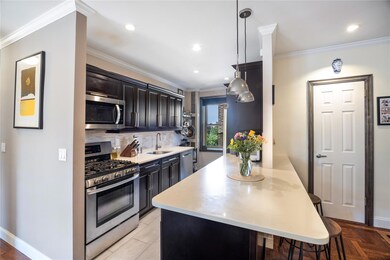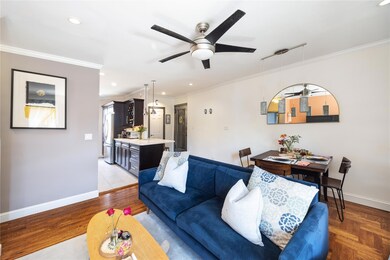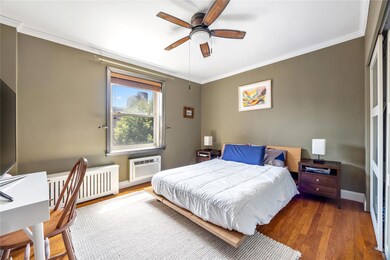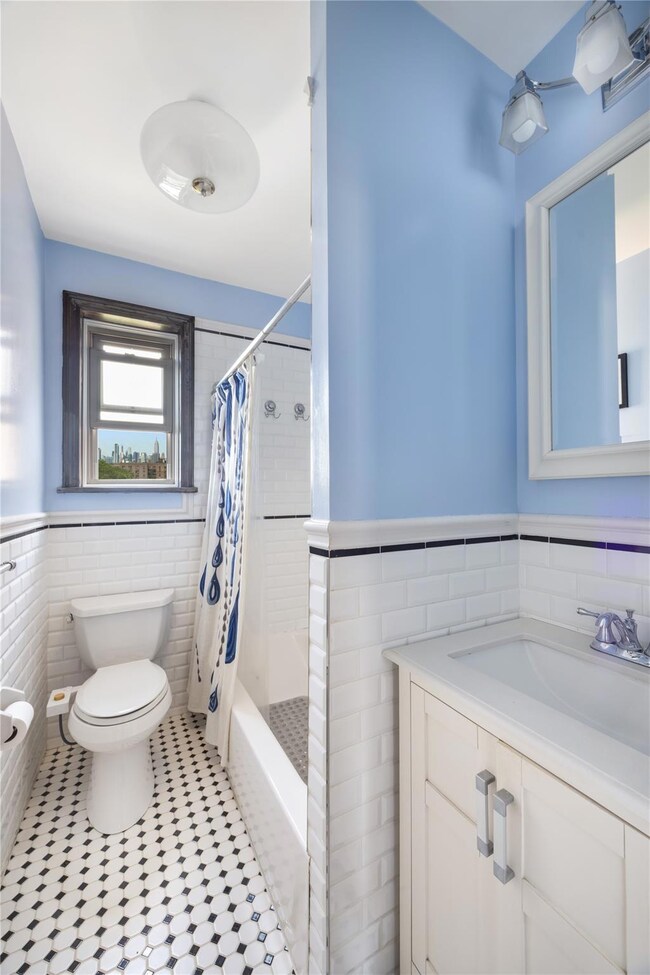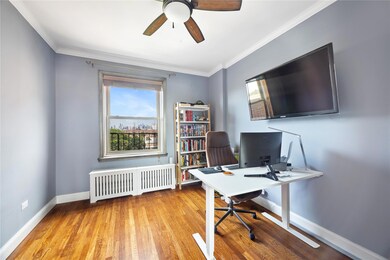
48-35 43rd St Unit 7A Woodside, NY 11377
Long Island City NeighborhoodEstimated payment $4,120/month
Highlights
- City View
- Laundry Room
- Baseboard Heating
- Stainless Steel Appliances
- Ceiling Fan
- 3-minute walk to L/CPL Thomas P. Noonan Jr Playground
About This Home
This top-floor, renovated two-bedroom co-op at Celtic Park offers open Manhattan views, a smart layout, and a true sense of home.
The open-concept kitchen, dining, and living space is designed for both everyday functionality and easy entertaining. A large island with breakfast seating anchors the kitchen, which features dark wood cabinetry, quartz countertops, and a full suite of stainless steel appliances.
Both bedrooms are well-sized with updated closets and ceiling fans. The bathroom gets great natural light thanks to its window and features timeless finishes, including subway tile and a full-size tub.
Additional highlights include East and Western exposures, refinished hardwood floors, crown molding, and approximately 930 square feet of living space.
Celtic Park is a pet-friendly elevator co-op with landscaped courtyards, live security, a gym, laundry room, and bike storage. All utilities included. Just pay cable/internet.
Ideally located near the border of Sunnyside and Woodside with convenient access to the 7 train, multiple bus lines, local restaurants, shopping, and major highways.
Listing Agent
Brown Harris Stevens FH Brokerage Phone: 718-520-0303 License #10401380251 Listed on: 07/09/2025
Property Details
Home Type
- Co-Op
Year Built
- Built in 1931
Home Design
- Garden Home
- Brick Exterior Construction
Interior Spaces
- 930 Sq Ft Home
- Ceiling Fan
- City Views
- Laundry Room
Kitchen
- <<microwave>>
- Freezer
- Dishwasher
- Stainless Steel Appliances
Bedrooms and Bathrooms
- 2 Bedrooms
- 1 Full Bathroom
Schools
- Contact Agent Elementary School
- Contact Agent High School
Utilities
- Cooling System Mounted To A Wall/Window
- Baseboard Heating
- High Speed Internet
- Cable TV Available
Community Details
Pet Policy
- Pets Allowed
Overview
- 7-Story Property
Map
Home Values in the Area
Average Home Value in this Area
Property History
| Date | Event | Price | Change | Sq Ft Price |
|---|---|---|---|---|
| 07/09/2025 07/09/25 | For Sale | $630,000 | -- | $677 / Sq Ft |
Similar Homes in the area
Source: OneKey® MLS
MLS Number: 887320
- 48-56 44th St Unit 2H
- 48-55 43rd St Unit 4H
- 48-25 43rd St Unit 1J
- 48-25 43rd St Unit 2J
- 48-26 44th St Unit 3J
- 48-41 45th St
- 48-23 42nd St Unit 1 J
- 48-17 42nd St Unit 2C
- 48-17 42nd St Unit 7B
- 50-32 43rd St Unit 2 Family
- 4310 48th Ave Unit 2F
- 43-10 48th Ave Unit 2J
- 43-10 48th Ave Unit 2P
- 5014 42nd St
- 48-30 42nd St
- 48-01 42nd St Unit 5D
- 48-41 43rd St Unit 5F
- 50-36 42nd St
- 50-05 46th St
- 4827 40th St
- 50-15 39th St Unit 6B
- 4550 50th St
- 43-10 44th St Unit 4D
- 43-09 40th St Unit 3-G
- 43-09 40th St Unit 4F
- 43-34 49th St Unit 5-K
- 43-34 49th St Unit 6-H
- 4305 49th St Unit 2
- 41-26 44th St Unit 2B
- 45-8 Skillman Ave Unit GROUNDFL
- 43-04 54th St
- 4132 53rd St
- 39-13 46th St
- 41-33 55th St
- 39-57 57th St Unit 1
- 60-15 44th Ave Unit 1FL
- 36-20 Steinway St
- 6102 43rd Ave Unit 1
- 37-14 36th St Unit 8-G
- 37-14 36th St Unit 7-Q
