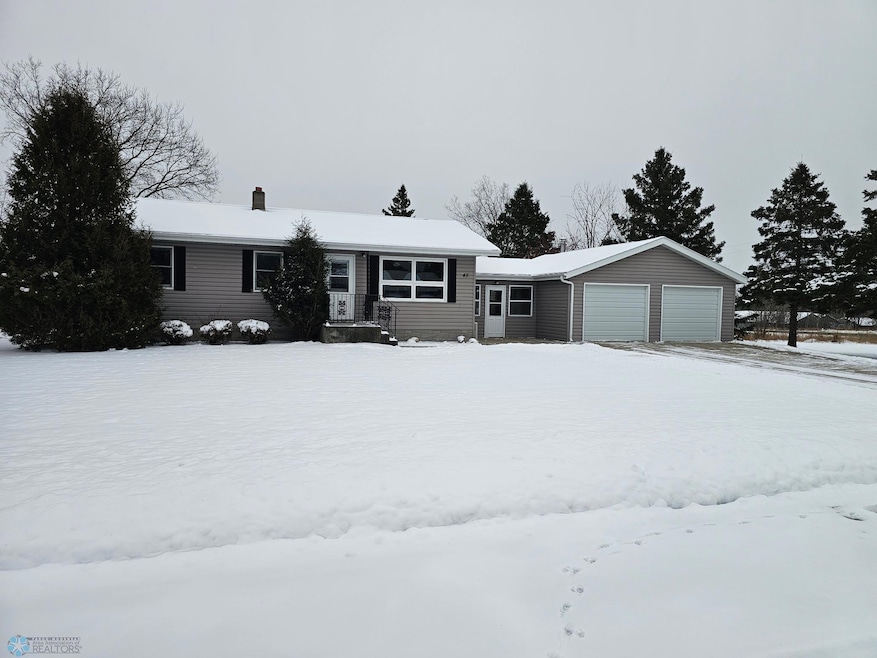
48 4th St NE Blackduck, MN 56630
Highlights
- Sun or Florida Room
- The kitchen features windows
- 2 Car Attached Garage
- No HOA
- Front Porch
- Ductless Heating Or Cooling System
About This Home
As of March 2025Welcome to your cozy 3 bed, 2 bathroom rambler-style home located on a corner lot. With many updates, this home offers a classic design with a convenient porch/breezeway that connects to the double stall garage! Inside the home, you'll find a functional layout and a stylish kitchen and dining room. The additional bedrooms provide versatility for various sleeping or gaming arrangements and for office space. The spacious backyard is perfect for grilling and other outdoor activities. Conveniently located on the edge of town to give you that country life feeling all while still very close to local amenities. Don't miss the opportunity to make this updated rambler-style home your own!
Home Details
Home Type
- Single Family
Est. Annual Taxes
- $1,960
Year Built
- Built in 1970
Lot Details
- 0.27 Acre Lot
- Lot Dimensions are 140x30x160x70
- Few Trees
Parking
- 2 Car Attached Garage
- Driveway
Home Design
- Vinyl Construction Material
Interior Spaces
- 1-Story Property
- Ceiling Fan
- Family Room
- Living Room
- Combination Kitchen and Dining Room
- Sun or Florida Room
- Block Basement Construction
Kitchen
- Range
- Microwave
- Dishwasher
- The kitchen features windows
Flooring
- Carpet
- Laminate
- Tile
Bedrooms and Bathrooms
- 3 Bedrooms
Laundry
- Laundry Room
- Laundry on lower level
- Dryer
Outdoor Features
- Front Porch
Utilities
- Ductless Heating Or Cooling System
- Radiator
- Boiler Heating System
- Radiant Heating System
- 100 Amp Service
- Propane
- Fuel Tank
- High Speed Internet
- Cable TV Available
Community Details
- No Home Owners Association
- Lees Add Subdivision
Listing and Financial Details
- Assessor Parcel Number 810042000
Ownership History
Purchase Details
Home Financials for this Owner
Home Financials are based on the most recent Mortgage that was taken out on this home.Purchase Details
Home Financials for this Owner
Home Financials are based on the most recent Mortgage that was taken out on this home.Purchase Details
Home Financials for this Owner
Home Financials are based on the most recent Mortgage that was taken out on this home.Similar Homes in Blackduck, MN
Home Values in the Area
Average Home Value in this Area
Purchase History
| Date | Type | Sale Price | Title Company |
|---|---|---|---|
| Warranty Deed | $220,000 | Sathre Title | |
| Deed | $195,900 | -- | |
| Warranty Deed | $164,000 | Sathre Title Inc | |
| Deed | $164,000 | -- |
Mortgage History
| Date | Status | Loan Amount | Loan Type |
|---|---|---|---|
| Open | $213,400 | New Conventional | |
| Previous Owner | $193,900 | New Conventional | |
| Previous Owner | $165,656 | USDA | |
| Closed | $163,500 | No Value Available |
Property History
| Date | Event | Price | Change | Sq Ft Price |
|---|---|---|---|---|
| 05/29/2025 05/29/25 | Off Market | $220,000 | -- | -- |
| 03/31/2025 03/31/25 | Sold | $220,000 | -2.2% | $223 / Sq Ft |
| 02/13/2025 02/13/25 | Pending | -- | -- | -- |
| 12/03/2024 12/03/24 | For Sale | $224,900 | +14.8% | $228 / Sq Ft |
| 01/05/2024 01/05/24 | Sold | $195,900 | -0.8% | $99 / Sq Ft |
| 11/18/2023 11/18/23 | For Sale | $197,500 | -- | $100 / Sq Ft |
Tax History Compared to Growth
Tax History
| Year | Tax Paid | Tax Assessment Tax Assessment Total Assessment is a certain percentage of the fair market value that is determined by local assessors to be the total taxable value of land and additions on the property. | Land | Improvement |
|---|---|---|---|---|
| 2024 | $1,960 | $121,400 | $8,900 | $112,500 |
| 2023 | $1,960 | $121,400 | $8,900 | $112,500 |
| 2022 | $1,450 | $104,100 | $8,900 | $95,200 |
| 2021 | $1,282 | $0 | $0 | $0 |
| 2019 | $1,036 | $83,300 | $7,900 | $75,400 |
| 2018 | $960 | $72,500 | $7,900 | $64,600 |
| 2016 | $982 | $67,800 | $7,900 | $59,900 |
| 2015 | $956 | $68,600 | $0 | $0 |
| 2014 | $908 | $68,600 | $0 | $0 |
| 2011 | $918 | $73,700 | $0 | $0 |
Agents Affiliated with this Home
-

Seller's Agent in 2025
Kristopher Visness
eXp Realty (3523 FGO)
(701) 306-6466
39 Total Sales
-

Seller's Agent in 2024
Jason Braunhausen
218 Real Estate
(218) 760-7552
343 Total Sales
Map
Source: Fargo-Moorhead Area Association of REALTORS®
MLS Number: 6636466
APN: 81.00420.00
- 73 2nd St SE
- 80 Summit Ave W
- 72 Morris Ave NW
- 48 Main St N
- 140 Northern Ave NW
- 415 Brandl Dr NW
- 34480 Minnesota 72
- 325 Summit Ave W
- 608 Scenic Hwy
- 26469 Highway 72 NE
- 26024 Alvwood Rd NE
- 26055 Alvwood Rd NE
- 20119 Buckhorn Rd NE
- 27851 Forty Acre Ln NE
- 20501 Nebish Rd NE
- 19162 Coho Loop NE
- TBD Coho Loop NE
- TBD N Point Ln NE
- 000 N Blackduck Lake Rd NE
- TBD N Blackduck Lake Rd NE






