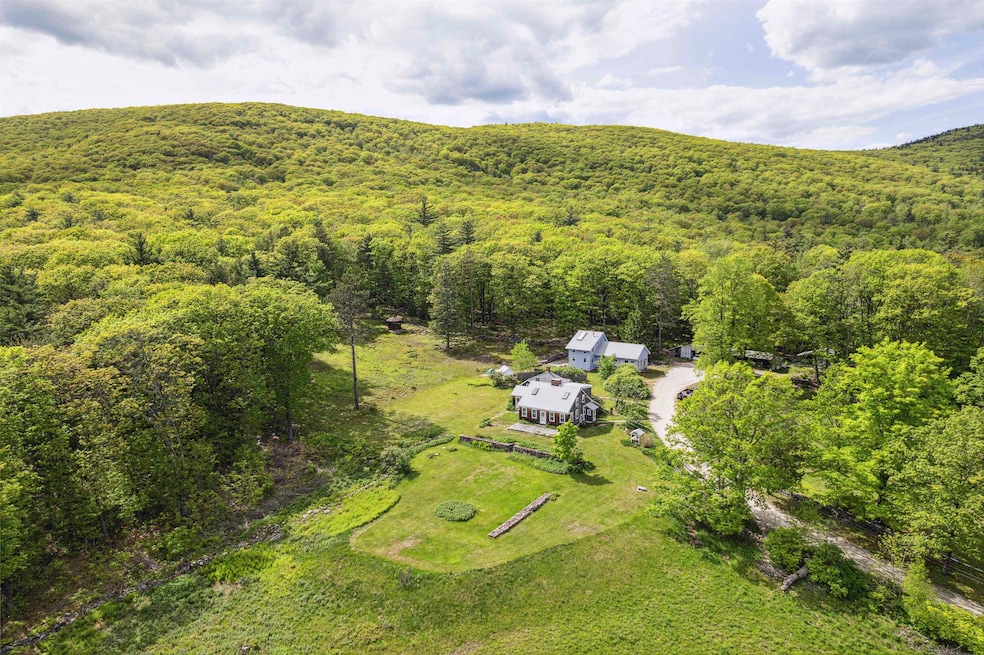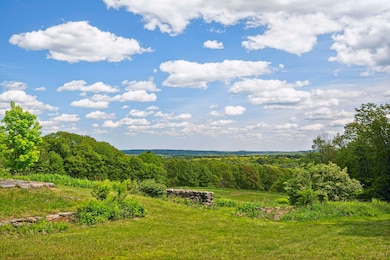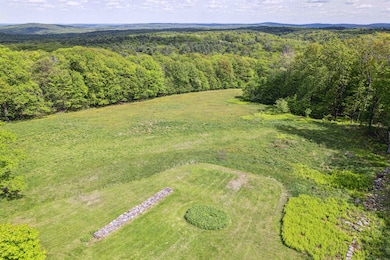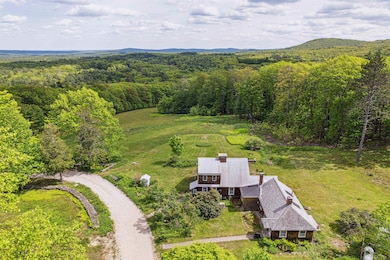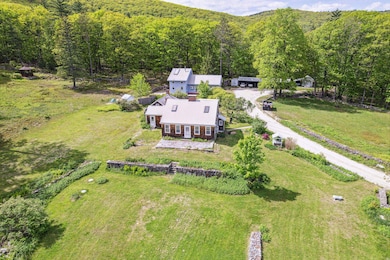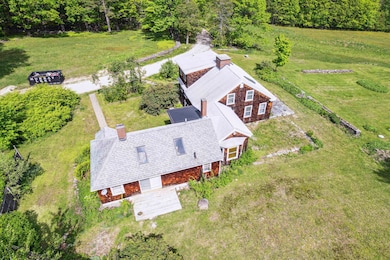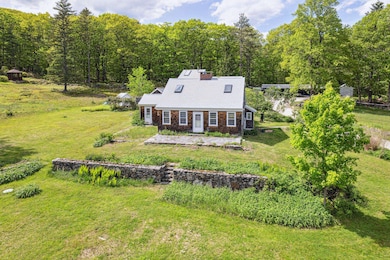48 & 56 Perkins Ln Temple, NH 03084
Estimated payment $6,871/month
Highlights
- Guest House
- Cape Cod Architecture
- Secluded Lot
- 313 Acre Lot
- Mountain View
- Wooded Lot
About This Home
At the quiet end of a town maintained gravel road, tucked away in a protected setting, lies a truly one-of-a-kind 313 acre property offering sweeping southern and southeastern views -- on a clear day, even the Boston skyline shimmers in the distance! The property has been in the same family for generations as a cherished family retreat. A 1936 Cape looks out over field and treetops to the expansive view. The living and dining room stretch across the front of the house, designed to frame the view and capture warm southern light. It offers three bedrooms and two baths, with additional space in the ell, which has been used as a studio apartment. In 2011, a beautifully designed, passive solar, energy efficient residence was built. It's perfect for guests or extended family! Both homes are equipped with automatic standby generators and share a well and septic system. There's ample storage in outbuildings plus storage for six vehicles. The land itself is a treasure. With all but 3.6 acres under conservation easement, one is surrounded by thousands of protected acres. The property includes part of the Temple Mountain ridge, including its highest point, Holt Peak. The historic Wapack Trail runs along the ridge, part of one of the Northeast's oldest interstate hiking routes.
Listing Agent
Four Seasons Sotheby's International Realty License #011506 Listed on: 05/30/2025

Home Details
Home Type
- Single Family
Est. Annual Taxes
- $13,219
Year Built
- Built in 1936
Lot Details
- 313 Acre Lot
- Conservation Reserve Program Land
- Secluded Lot
- Wooded Lot
- Property is zoned Rural Agricultural
Parking
- 6 Car Garage
- Carport
- Gravel Driveway
Home Design
- Cape Cod Architecture
- Contemporary Architecture
- Wood Frame Construction
Interior Spaces
- 2,194 Sq Ft Home
- Property has 1 Level
- Skylights
- Family Room
- Combination Dining and Living Room
- Softwood Flooring
- Mountain Views
- Basement
- Interior Basement Entry
- Dishwasher
Bedrooms and Bathrooms
- 4 Bedrooms
- En-Suite Bathroom
- 3 Full Bathrooms
Laundry
- Dryer
- Washer
Outdoor Features
- Gazebo
- Shed
- Outbuilding
Additional Homes
- Guest House
Schools
- Temple Elementary School
- South Meadow Middle School
- Contoocook Valley Regional Hig High School
Utilities
- Mini Split Air Conditioners
- Mini Split Heat Pump
- Baseboard Heating
- Hot Water Heating System
- Underground Utilities
- Power Generator
- Drilled Well
Listing and Financial Details
- Tax Lot 81 & 2
- Assessor Parcel Number 2B & 3
Community Details
Overview
- The community has rules related to deed restrictions
Recreation
- Trails
Map
Home Values in the Area
Average Home Value in this Area
Property History
| Date | Event | Price | List to Sale | Price per Sq Ft |
|---|---|---|---|---|
| 05/30/2025 05/30/25 | For Sale | $1,100,000 | -- | $501 / Sq Ft |
Source: PrimeMLS
MLS Number: 5043889
- 127 Old Revolutionary Rd
- 14 Leighton Ln
- 8a Stonegate Farm Rd
- 59 Westview Dr
- 11 Summit Way
- 19 Ledgestone Dr
- 15 Ledgestone Dr
- 40 Brown Rd
- 89 Temple Rd
- 477 E Mountain Rd
- 103 Temple Rd
- 30 Irish Way
- 31 Hilltop Dr
- 0 Marden Rd
- 8 Hilltop Dr
- 64 Cedar Ridge Dr
- 38 Holly View Dr
- 325 Burton Hwy
- 206 Carley Rd
- 220 Stowell Rd
- 48 Perkins Ln
- 199 Upland Farm Rd
- 106 Grove St Unit 2B
- 10 Main St Unit 8
- 241 Squantum Rd
- 31 Alder Ct
- 23 Main St Unit 4
- 47 Main St Unit 1
- 167 Elm St Unit 2
- 93 West St Unit 25
- 76 Elm St Unit 4
- 50 Elm St
- 33 Putnam St Unit C
- 79 Amherst St
- 7 Bennington Rd Unit main 1
- 7 Bennington Rd Unit 2
- 96 Powers St Unit 208
- 99 Powers St Unit 175
- 90 Powers St
- 95 Powers St Unit 45
