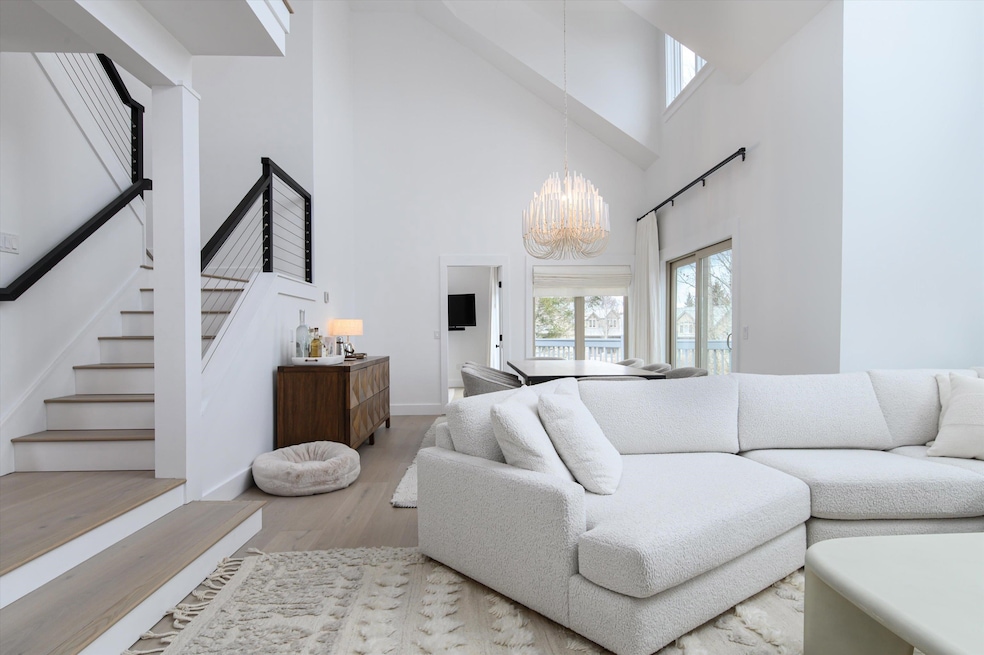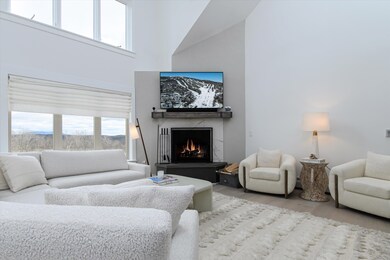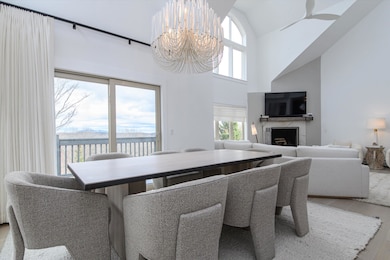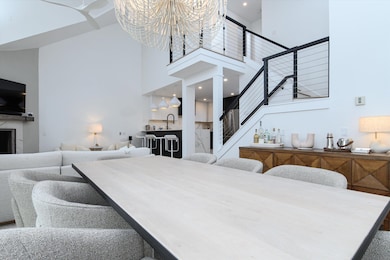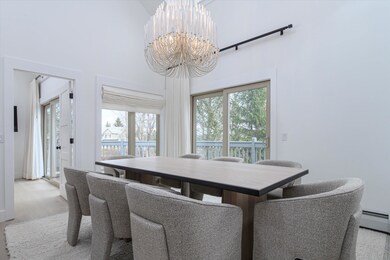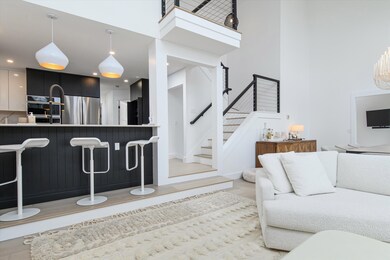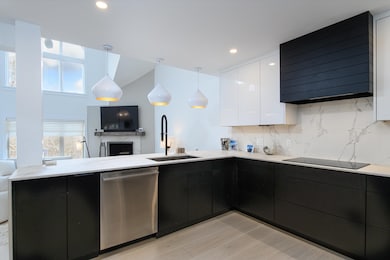48 Alpine Way Unit D-1 Ludlow, VT 05149
Estimated payment $17,606/month
Highlights
- Ski Accessible
- Wine Cellar
- Resort Property
- Fitness Center
- Sauna
- Mountain View
About This Home
Show Stopper—this five-bedroom slopeside townhouse sits just steps from the trails and offers three private suites across three levels of beautifully curated living space. Completely reimagined by a talented local designer, it features an organic palette, thoughtful details, and a true move-in-ready feel—just hang your artwork and your skis. The chef’s kitchen showcases a Dekton waterfall countertop, custom cabinetry, and premium appliances. Every bathroom was taken to the studs and rebuilt with top-of-the-line fixtures, bespoke vanities, and high-design tile. The sunken living room—with a wood-burning fireplace and expansive windows—creates a warm, cozy gathering space. White oak engineered flooring flows throughout all levels. A main-level primary suite offers a luxurious spa-inspired bathroom with a stunning wet room and radiant heat. Upstairs, two oversized bedrooms and a beautifully designed bathroom provide ample space for family and guests. Two additional bedroom suites offer exceptional privacy and comfort. The lower level delivers a dramatic wow factor with a striking wine room that doubles as a second dining area, complete with its own butler’s kitchen with refrigerator, dishwasher, and sink. Anchoring the space is extraordinary Vermont fossil stone from Lake Champlain. A private sauna and spacious family/rec room offer ideal areas for multi-generational relaxation and fun. Enjoy Solitude Village amenities including indoor/outdoor pool, fitness room and hot tubs.
Listing Agent
Mary W. Davis Realtor & Assoc., Inc. Brokerage Phone: 802-228-8811 License #081.0004177 Listed on: 11/19/2025
Property Details
Home Type
- Condominium
Est. Annual Taxes
- $28,893
Year Built
- Built in 1997
Home Design
- Contemporary Architecture
- Concrete Foundation
- Wood Frame Construction
- Shingle Roof
- Wood Siding
Interior Spaces
- Property has 3 Levels
- Cathedral Ceiling
- Skylights
- Wood Burning Fireplace
- Mud Room
- Wine Cellar
- Family Room
- Dining Room
- Sauna
- Mountain Views
Kitchen
- Induction Cooktop
- Range Hood
- Microwave
- Dishwasher
- Wine Cooler
Flooring
- Wood
- Tile
Bedrooms and Bathrooms
- 5 Bedrooms
- En-Suite Bathroom
- Whirlpool Bathtub
Laundry
- Dryer
- Washer
Parking
- Shared Driveway
- Deeded Parking
- Unassigned Parking
Utilities
- No Cooling
- Baseboard Heating
- Heating System Uses Propane
- Water Heater
- Phone Available
- Cable TV Available
Additional Features
- Deck
- Mountainous Lot
Community Details
Overview
- Resort Property
- Solitude Village Condos
- Solitude Village Subdivision
Amenities
- Sauna
- Door to Door Trash Pickup
Recreation
- Fitness Center
- Locker Room
- Community Spa
- Trails
- Ski Accessible
- Ski Trails
- Snow Removal
Map
Home Values in the Area
Average Home Value in this Area
Tax History
| Year | Tax Paid | Tax Assessment Tax Assessment Total Assessment is a certain percentage of the fair market value that is determined by local assessors to be the total taxable value of land and additions on the property. | Land | Improvement |
|---|---|---|---|---|
| 2024 | $27,991 | $1,329,100 | $0 | $1,329,100 |
| 2023 | $21,163 | $1,329,100 | $0 | $1,329,100 |
| 2022 | $24,309 | $1,329,100 | $0 | $1,329,100 |
| 2021 | $24,899 | $1,329,100 | $0 | $1,329,100 |
| 2020 | $21,757 | $1,085,400 | $0 | $1,085,400 |
| 2019 | $0 | $1,085,400 | $0 | $1,085,400 |
| 2018 | $21,131 | $1,085,400 | $0 | $1,085,400 |
| 2017 | $0 | $1,085,400 | $0 | $1,085,400 |
| 2016 | $0 | $1,085,400 | $0 | $1,085,400 |
| 2015 | -- | $10,854 | $0 | $0 |
| 2014 | -- | $10,854 | $0 | $0 |
| 2013 | -- | $10,854 | $0 | $0 |
Property History
| Date | Event | Price | List to Sale | Price per Sq Ft | Prior Sale |
|---|---|---|---|---|---|
| 02/11/2026 02/11/26 | Price Changed | $2,950,000 | -6.3% | $853 / Sq Ft | |
| 11/19/2025 11/19/25 | For Sale | $3,150,000 | +50.0% | $910 / Sq Ft | |
| 01/06/2022 01/06/22 | Sold | $2,100,000 | -4.5% | $1,013 / Sq Ft | View Prior Sale |
| 12/22/2021 12/22/21 | Pending | -- | -- | -- | |
| 07/16/2021 07/16/21 | For Sale | $2,200,000 | -- | $1,061 / Sq Ft |
Source: PrimeMLS
MLS Number: 5070117
APN: 363-112-12751
- 51 Alpine Way Unit A4
- 191 Moon Shadow Dr Unit M19
- 245 Solitude Rd Unit M102
- M-17 Moonshadow Dr
- 19 White Loop Unit A-104
- 165 Moonshadow Dr Unit M-15
- 924 Okemo Ridge Rd Unit S 11
- 81 White Loop Unit F301
- 13 Daybreak Dr Unit E103
- 17 Daybreak Dr Unit F101
- 117 Ledgewood Rd Unit F3 w/F4 Garage
- 19 Kettlebrook Rd Unit D-5
- 0 Mountain Rd
- 45 Kettlebrook Rd Unit J6
- 114 Mountain View Dr
- 212 QIII Jackson Gore Inn Unit 212 QIII
- 365 Q4 Jackson Gore Inn Rd Unit 365 Q4
- 53 Ponus Rd
- 456 QIV Jackson Gore Inn Unit 456 QIV
- 224 QIV Jackson Gore Inn Unit 224 QIV
- 145 Main St Unit 216
- 36 Moses Pond Rd
- 35 Stevens Rd
- 20 Northfield Dr
- 1070 Hells Peak Rd
- 923 Landgrove Rd
- 127 Mountain Ridge Rd
- 16 Pearl St
- 30 Main St
- 45 Common St
- 120 Main St
- 216 S End Rd
- 3292 Vt Route 100 N
- 378 Tuttle Hill Rd
- 77 Union St
- 27 Maple St
- 194 Main St
- 21 Vermont 121 Unit 1,2,4,5,6
- 2460 US Route 5 N
- 2460 US Route 5 N
Ask me questions while you tour the home.
