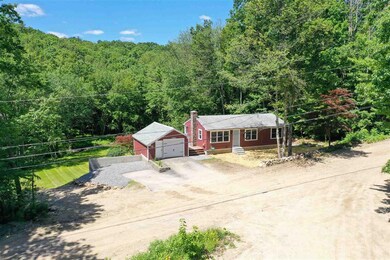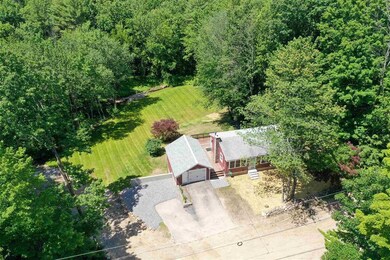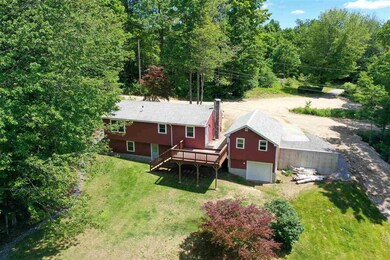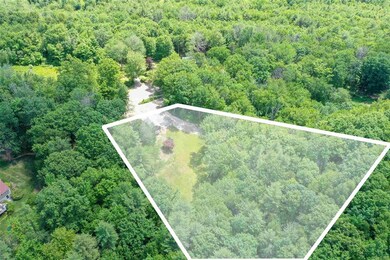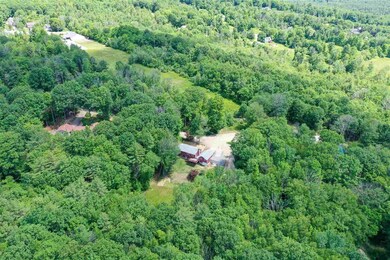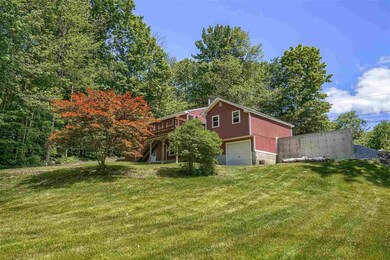
Highlights
- Deck
- 2 Car Detached Garage
- Bathroom on Main Level
- Wood Burning Stove
- Bathtub
- Combination Kitchen and Dining Room
About This Home
As of October 2024Welcome to beautiful Weare, NH! Lots of privacy and relaxing at this wide-open homesite! Enjoy 3 Bedrooms, 2 Baths and one car detached garage in your EZ to maintain Ranch Style home. Property has: Partially finished walkout / daylight lower level, oversized deck, hot water heat with woodstove backup that could heat your home all by itself! Tastefully updated kitchen and baths, fresh / neutral paint, gorgeous lush yard space, tons of storage on the property for all the toys! Dont miss out!
Home Details
Home Type
- Single Family
Est. Annual Taxes
- $3,715
Year Built
- Built in 1979
Lot Details
- 1.62 Acre Lot
- Dirt Road
- Lot Sloped Up
Parking
- 2 Car Detached Garage
- Gravel Driveway
- Off-Street Parking
Home Design
- Concrete Foundation
- Wood Frame Construction
- Architectural Shingle Roof
- Masonite
Interior Spaces
- 1-Story Property
- Wood Burning Stove
- Combination Kitchen and Dining Room
- Laminate Flooring
Kitchen
- Electric Range
- Stove
- Range Hood
- Dishwasher
Bedrooms and Bathrooms
- 3 Bedrooms
- Bathroom on Main Level
- Bathtub
Partially Finished Basement
- Walk-Out Basement
- Natural lighting in basement
Outdoor Features
- Deck
Schools
- Center Woods Elementary School
- Weare Middle School
- John Stark Regional High School
Utilities
- Baseboard Heating
- Hot Water Heating System
- Heating System Uses Oil
- Generator Hookup
- Private Water Source
- Drilled Well
- Oil Water Heater
- Private Sewer
- Cable TV Available
Listing and Financial Details
- Tax Lot 000134
Ownership History
Purchase Details
Home Financials for this Owner
Home Financials are based on the most recent Mortgage that was taken out on this home.Purchase Details
Purchase Details
Home Financials for this Owner
Home Financials are based on the most recent Mortgage that was taken out on this home.Purchase Details
Home Financials for this Owner
Home Financials are based on the most recent Mortgage that was taken out on this home.Similar Homes in the area
Home Values in the Area
Average Home Value in this Area
Purchase History
| Date | Type | Sale Price | Title Company |
|---|---|---|---|
| Warranty Deed | $445,000 | None Available | |
| Warranty Deed | $445,000 | None Available | |
| Warranty Deed | -- | None Available | |
| Warranty Deed | -- | None Available | |
| Warranty Deed | -- | None Available | |
| Warranty Deed | $350,000 | None Available | |
| Warranty Deed | $350,000 | None Available | |
| Deed | $170,000 | -- | |
| Deed | $170,000 | -- |
Mortgage History
| Date | Status | Loan Amount | Loan Type |
|---|---|---|---|
| Open | $400,500 | Purchase Money Mortgage | |
| Closed | $400,500 | Purchase Money Mortgage | |
| Previous Owner | $250,000 | Purchase Money Mortgage | |
| Previous Owner | $165,000 | Stand Alone Refi Refinance Of Original Loan | |
| Previous Owner | $165,690 | Purchase Money Mortgage | |
| Previous Owner | $144,000 | Unknown | |
| Previous Owner | $10,000 | Unknown |
Property History
| Date | Event | Price | Change | Sq Ft Price |
|---|---|---|---|---|
| 10/16/2024 10/16/24 | Sold | $445,000 | +11.3% | $322 / Sq Ft |
| 09/23/2024 09/23/24 | Pending | -- | -- | -- |
| 09/18/2024 09/18/24 | For Sale | $400,000 | +14.3% | $289 / Sq Ft |
| 07/16/2021 07/16/21 | Sold | $350,000 | +9.4% | $253 / Sq Ft |
| 06/22/2021 06/22/21 | Pending | -- | -- | -- |
| 06/18/2021 06/18/21 | For Sale | $319,900 | -- | $231 / Sq Ft |
Tax History Compared to Growth
Tax History
| Year | Tax Paid | Tax Assessment Tax Assessment Total Assessment is a certain percentage of the fair market value that is determined by local assessors to be the total taxable value of land and additions on the property. | Land | Improvement |
|---|---|---|---|---|
| 2024 | $4,347 | $213,200 | $87,600 | $125,600 |
| 2023 | $4,017 | $213,200 | $87,600 | $125,600 |
| 2022 | $3,710 | $213,200 | $87,600 | $125,600 |
| 2021 | $3,667 | $213,200 | $87,600 | $125,600 |
| 2020 | $3,715 | $155,100 | $63,100 | $92,000 |
| 2019 | $3,677 | $155,100 | $63,100 | $92,000 |
| 2018 | $3,572 | $155,100 | $63,100 | $92,000 |
| 2016 | $3,470 | $155,100 | $63,100 | $92,000 |
| 2015 | $3,330 | $148,600 | $62,100 | $86,500 |
| 2014 | $3,496 | $157,400 | $62,100 | $95,300 |
| 2013 | $3,423 | $157,400 | $62,100 | $95,300 |
Agents Affiliated with this Home
-
K
Seller's Agent in 2024
Kristyn Nelson
Nelson Real Estate NH, LLC
-
E
Buyer's Agent in 2024
Erica Martinage
Coldwell Banker Realty Nashua
-
D
Seller's Agent in 2021
Dempsey Realty Group
EXP Realty
Map
Source: PrimeMLS
MLS Number: 4867617
APN: WEAR-000411-000000-000134
- 38 General Knox Rd
- 0 S Stark Hwy Unit 5017809
- 302 S Stark Hwy
- 300 S Stark Hwy
- 221 Dustin Tavern Rd
- 103 Renshaw Rd
- 143-145 Barnard Hill Rd
- 178 Rolling Hill Dr
- 196 Deering Center Rd
- 435 Old Francestown Rd
- 44 Hoit Mill Rd
- 69 Twin Bridge Rd
- 97 Old Francestown Rd
- 63 Guys Ln
- 65 Wright Dr Unit 65-3
- 65 Wright Dr Unit 65-4
- 31 Chuck St S
- 11 Ski Tow Rd
- TBD Saunders Hill Rd
- 307 Middle Branch Rd

