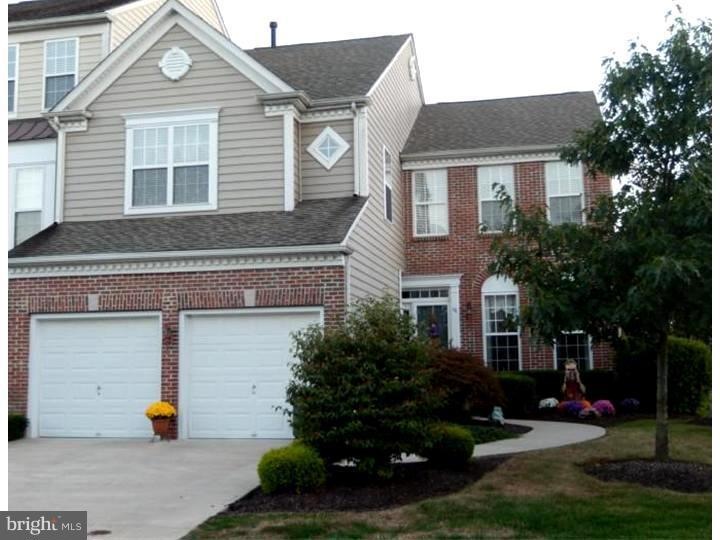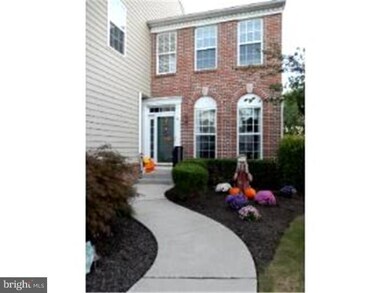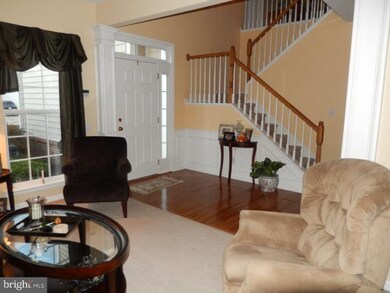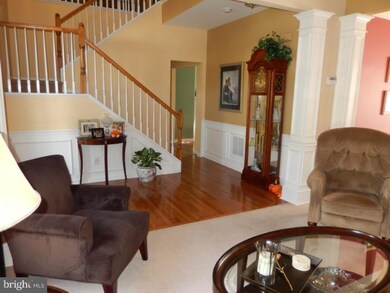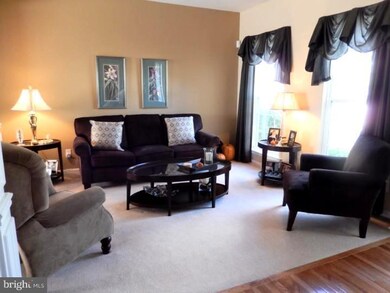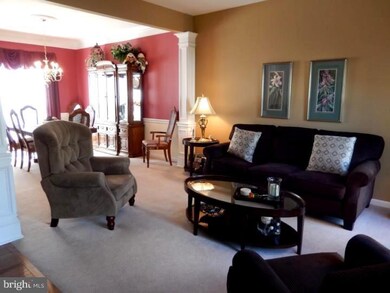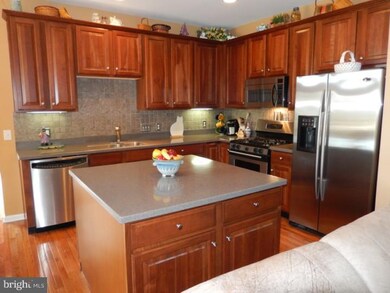
48 Avalon Ct Unit 2301 Doylestown, PA 18901
Highlights
- Colonial Architecture
- Cathedral Ceiling
- Attic
- Kutz Elementary School Rated A
- Wood Flooring
- Corner Lot
About This Home
As of July 2025FABULOUS UPSCALE DOYLESTOWN STATION, FULL BRICK FRONT, END UNIT "ROSEDALE" MODEL with curved sidewalk entrance and large side and backyard. Feels like a single, but the convenience of maintenance-free living. This home has been meticulously maintained and filled with unique features any buyer would love. Upgraded features include hardwood flooring (foyer, kitchen, family room & powder room), open oak stairway to 2nd floor loft, upgraded trim package throughout, cherry kitchen cabinets, corian countertops, GE Profile stainless appliances, recessed lighting throughout, marble gas fireplace w/ custom trim, ceramic tile flooring in all baths, Hunter ceiling fans (approx $650 each)and many more upgrades too numerous to mention. (Ask for complete list). Other stylish features such as soaking tub & seamless shower in master bath, beautiful 3 panel doors throughout, 2 story family room w/ large wall of windows, fin bsmt with full bath & deck w/gas line to JennAir Grill. Close proximity to Central Park.
Last Agent to Sell the Property
Keller Williams Real Estate-Doylestown License #RS220563L Listed on: 09/25/2013

Townhouse Details
Home Type
- Townhome
Est. Annual Taxes
- $6,612
Year Built
- Built in 2003
Lot Details
- Property is in good condition
HOA Fees
- $170 Monthly HOA Fees
Parking
- 2 Car Direct Access Garage
- 2 Open Parking Spaces
- Garage Door Opener
- Driveway
Home Design
- Colonial Architecture
- Brick Exterior Construction
- Shingle Roof
- Vinyl Siding
- Concrete Perimeter Foundation
Interior Spaces
- 2,384 Sq Ft Home
- Property has 2 Levels
- Cathedral Ceiling
- Ceiling Fan
- Gas Fireplace
- Family Room
- Living Room
- Dining Room
- Finished Basement
- Basement Fills Entire Space Under The House
- Home Security System
- Laundry on main level
- Attic
Kitchen
- Eat-In Kitchen
- Butlers Pantry
- Self-Cleaning Oven
- Dishwasher
- Kitchen Island
Flooring
- Wood
- Wall to Wall Carpet
- Tile or Brick
Bedrooms and Bathrooms
- 3 Bedrooms
- En-Suite Primary Bedroom
- En-Suite Bathroom
- 3.5 Bathrooms
- Walk-in Shower
Utilities
- Forced Air Heating and Cooling System
- Heating System Uses Gas
- Underground Utilities
- 200+ Amp Service
- Natural Gas Water Heater
- Cable TV Available
Community Details
- Association fees include common area maintenance, exterior building maintenance, lawn maintenance, snow removal, trash
- $500 Other One-Time Fees
- Built by PULTE
- Doylestown Station Subdivision, Rosedale Floorplan
Listing and Financial Details
- Tax Lot 004-0012301
- Assessor Parcel Number 09-068-004-0012301
Ownership History
Purchase Details
Purchase Details
Home Financials for this Owner
Home Financials are based on the most recent Mortgage that was taken out on this home.Purchase Details
Home Financials for this Owner
Home Financials are based on the most recent Mortgage that was taken out on this home.Similar Homes in Doylestown, PA
Home Values in the Area
Average Home Value in this Area
Purchase History
| Date | Type | Sale Price | Title Company |
|---|---|---|---|
| Interfamily Deed Transfer | -- | None Available | |
| Deed | $435,000 | None Available | |
| Deed | $324,420 | Lawyers Title Insurance Corp |
Mortgage History
| Date | Status | Loan Amount | Loan Type |
|---|---|---|---|
| Open | $325,000 | Credit Line Revolving | |
| Closed | $326,300 | New Conventional | |
| Closed | $336,000 | New Conventional | |
| Previous Owner | $50,000 | Unknown | |
| Previous Owner | $175,000 | Purchase Money Mortgage | |
| Closed | $43,750 | No Value Available |
Property History
| Date | Event | Price | Change | Sq Ft Price |
|---|---|---|---|---|
| 07/28/2025 07/28/25 | Sold | $690,000 | +0.1% | $289 / Sq Ft |
| 06/04/2025 06/04/25 | Pending | -- | -- | -- |
| 05/30/2025 05/30/25 | For Sale | $689,000 | +58.4% | $289 / Sq Ft |
| 11/26/2013 11/26/13 | Sold | $435,000 | -2.7% | $182 / Sq Ft |
| 11/06/2013 11/06/13 | Pending | -- | -- | -- |
| 09/25/2013 09/25/13 | For Sale | $446,999 | -- | $187 / Sq Ft |
Tax History Compared to Growth
Tax History
| Year | Tax Paid | Tax Assessment Tax Assessment Total Assessment is a certain percentage of the fair market value that is determined by local assessors to be the total taxable value of land and additions on the property. | Land | Improvement |
|---|---|---|---|---|
| 2024 | $7,489 | $42,320 | $0 | $42,320 |
| 2023 | $7,141 | $42,320 | $0 | $42,320 |
| 2022 | $7,062 | $42,320 | $0 | $42,320 |
| 2021 | $6,916 | $42,320 | $0 | $42,320 |
| 2020 | $6,884 | $42,320 | $0 | $42,320 |
| 2019 | $6,810 | $42,320 | $0 | $42,320 |
| 2018 | $6,789 | $42,320 | $0 | $42,320 |
| 2017 | $6,736 | $42,320 | $0 | $42,320 |
| 2016 | $6,694 | $42,320 | $0 | $42,320 |
| 2015 | -- | $42,320 | $0 | $42,320 |
| 2014 | -- | $42,320 | $0 | $42,320 |
Agents Affiliated with this Home
-
A
Seller's Agent in 2025
Amanda Moeser
Keller Williams Real Estate-Doylestown
-
B
Seller Co-Listing Agent in 2025
Bobby Moeser
Keller Williams Real Estate-Doylestown
-
J
Buyer's Agent in 2025
Jackie Hillgrube
Coldwell Banker Hearthside
-
S
Seller's Agent in 2013
Sherry Blomgren
Keller Williams Real Estate-Doylestown
-
P
Buyer's Agent in 2013
Patricia Woodward
Corcoran Sawyer Smith
Map
Source: Bright MLS
MLS Number: 1003598788
APN: 09-068-004-001-230-1
- 59 Avalon Ct Unit 1303
- 25 Charter Oak Ct Unit 204
- 9 Cornerstone Ct Unit 4105
- 45 Sauerman Rd
- 102 Steeplechase Dr
- 2185 S Easton Rd
- 125 Edison Furlong Rd
- 73 Tower Hill Rd
- 75 Bittersweet Dr
- 137 Pebble Woods Dri Pebble Woods Dr
- 78 Tower Hill Rd
- 33 Squirrel Rd
- 6 Windrose Cir
- 233 Edison Furlong Rd
- 16 Bittersweet Dr
- 6 Valley Cir
- 45 Bedford Ave
- 2-12 Aspen Way Unit 212
- 0 Edison Furlong Rd Unit PABU2098722
- 276 W Ashland St
