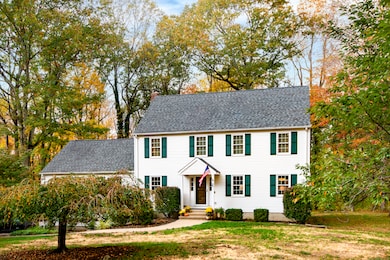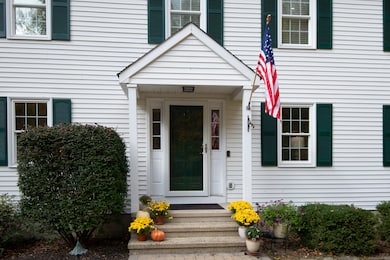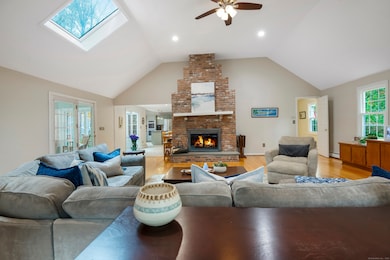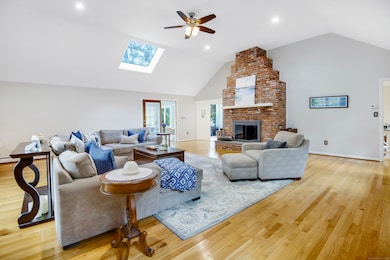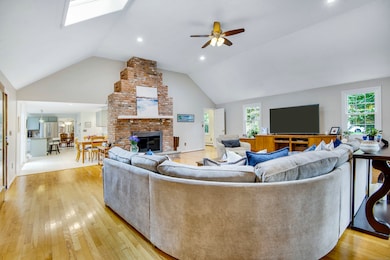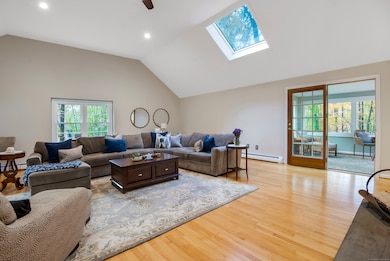48 Bar Gate Trail Killingworth, CT 06419
Estimated payment $4,315/month
Highlights
- Colonial Architecture
- Deck
- Attic
- Haddam-Killingworth High School Rated 9+
- Cathedral Ceiling
- 1 Fireplace
About This Home
Handsome, meticulously maintained, home in the desirable Indian Springs neighborhood. This 2 acre property backs up to the always ready to be explored Hammonasset River. The striking 650 sq.ft. family room, with cathedral ceiling and hardwood floors, is an ideal gathering place for family and friends in front of the truly grand fireplace. An inviting three season porch and deck overlook the back of the property. Listen to the soothing sounds of the river as it winds its way 5 miles to the Hammonasset State Park and the beautiful Long Island Sound. The formal living and dining rooms feature hardwood floors and plenty of light. The sunny, eat-in kitchen includes granite counters, tile floors, stainless appliances, room for family meals, and a center island gathering spot. A convenient office space is located right off the foyer and family room. Upstairs, the spacious primary bedroom suite is complemented by 3 additional bedrooms and a full bath. The lower level offers ample space for a playroom or exercise room, plus storage. This is a special home in a welcoming neighborhood. Killingworth fosters a sense of community and offers lower tax rates. This southern Killingworth location puts you in close proximity to the shoreline - downtown Madison, shopping and restaurants. Killingworth residents also have access to the Clinton town beach. Wonderful hiking opportunities nearby. Just a few hours from Boston and New York - with easy access to commuting routes.
Listing Agent
Compass Connecticut, LLC Brokerage Phone: (860) 575-0372 License #RES.0778529 Listed on: 10/27/2025

Home Details
Home Type
- Single Family
Est. Annual Taxes
- $7,577
Year Built
- Built in 1985
Lot Details
- 2 Acre Lot
- Property is zoned R-2
Home Design
- Colonial Architecture
- Concrete Foundation
- Frame Construction
- Asphalt Shingled Roof
- Ridge Vents on the Roof
- Clap Board Siding
- Vinyl Siding
Interior Spaces
- 2,882 Sq Ft Home
- Cathedral Ceiling
- Whole House Fan
- 1 Fireplace
- Thermal Windows
- Concrete Flooring
- Storm Doors
Kitchen
- Built-In Oven
- Electric Cooktop
- Dishwasher
- Disposal
Bedrooms and Bathrooms
- 4 Bedrooms
Laundry
- Electric Dryer
- Washer
Attic
- Attic Floors
- Storage In Attic
- Pull Down Stairs to Attic
Basement
- Basement Fills Entire Space Under The House
- Interior Basement Entry
- Garage Access
- Basement Storage
Parking
- 2 Car Garage
- Parking Deck
- Automatic Garage Door Opener
Outdoor Features
- Deck
- Rain Gutters
Location
- Property is near shops
Schools
- Killingworth Elementary School
- Haddam-Killingworth High School
Utilities
- Floor Furnace
- Hot Water Heating System
- Heating System Uses Oil
- Underground Utilities
- Power Generator
- Private Company Owned Well
- Hot Water Circulator
- Oil Water Heater
- Fuel Tank Located in Basement
- Cable TV Available
Listing and Financial Details
- Assessor Parcel Number 997222
Map
Home Values in the Area
Average Home Value in this Area
Tax History
| Year | Tax Paid | Tax Assessment Tax Assessment Total Assessment is a certain percentage of the fair market value that is determined by local assessors to be the total taxable value of land and additions on the property. | Land | Improvement |
|---|---|---|---|---|
| 2025 | $7,577 | $288,960 | $73,500 | $215,460 |
| 2024 | $6,999 | $288,960 | $73,500 | $215,460 |
| 2023 | $6,782 | $288,960 | $73,500 | $215,460 |
| 2022 | $6,710 | $288,960 | $73,500 | $215,460 |
| 2021 | $7,034 | $263,250 | $84,000 | $179,250 |
| 2020 | $7,034 | $263,250 | $84,000 | $179,250 |
| 2019 | $7,231 | $263,250 | $84,000 | $179,250 |
| 2018 | $7,231 | $263,250 | $84,000 | $179,250 |
| 2017 | $7,231 | $263,250 | $84,000 | $179,250 |
| 2016 | $6,819 | $263,370 | $122,500 | $140,870 |
| 2015 | $6,645 | $263,370 | $122,500 | $140,870 |
| 2014 | $6,460 | $263,370 | $122,500 | $140,870 |
Property History
| Date | Event | Price | List to Sale | Price per Sq Ft |
|---|---|---|---|---|
| 10/30/2025 10/30/25 | For Sale | $699,000 | -- | $243 / Sq Ft |
Purchase History
| Date | Type | Sale Price | Title Company |
|---|---|---|---|
| Warranty Deed | $240,000 | -- |
Mortgage History
| Date | Status | Loan Amount | Loan Type |
|---|---|---|---|
| Open | $100,000 | Credit Line Revolving | |
| Open | $230,000 | Stand Alone Refi Refinance Of Original Loan | |
| Closed | $270,000 | No Value Available | |
| Closed | $252,700 | No Value Available |
Source: SmartMLS
MLS Number: 24136000
APN: KILL-000030-000000-000005N
- 132 Summer Hill Rd
- 728 Durham Rd
- 252 Chestnut Hill Rd
- 677 Durham Rd
- 23 Horsebarn Ln
- 85 Legend Hill Rd Unit 85
- 174 Concord Dr
- 37 Pine Dr
- 40 Legend Hill Rd
- 197 Concord Dr
- 60 Winterhill Rd
- 1071 Durham Rd
- 25 Copperstone Ln
- 48 Shepherds Trail
- 16 Eastwood Rd
- 30 Chestnut Hill Rd
- 20 Strawberry Hill Rd
- 180 Green Hill Rd
- 462 Horse Pond Rd
- 454 Horse Pond Rd Unit B
- 141 Duck Hole Rd
- 28 Salem Rd
- 7 Brantwood Dr Unit 7
- 529 N Madison Rd
- 65 Old Route 79 Unit 13
- 90 Boston Post Rd
- 22 Durham Rd Unit B2
- 3 Apple Way
- 248 Killingworth Turnpike Unit B
- 831 Boston Post Rd
- 856 Boston Post Rd Unit 1
- 69 Garnet Park Rd
- 43 Neck Rd
- 52 Kelsey Place
- 64 Kelsey Place
- 84 Kelsey Place
- 41 Harbor Ave
- 72 Cherry Ln
- 36 Tuxis Rd
- 53 Liberty St Unit A

