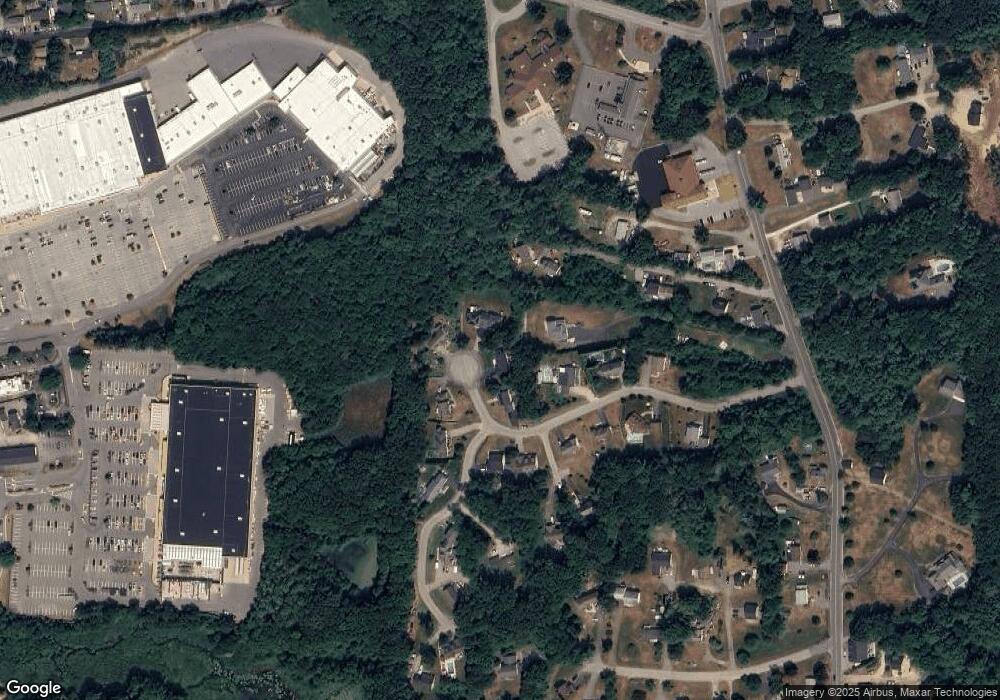48 Belgian Dr Unit 2 Seabrook, NH 03874
3
Beds
3
Baths
2,015
Sq Ft
0.52
Acres
About This Home
This home is located at 48 Belgian Dr Unit 2, Seabrook, NH 03874. 48 Belgian Dr Unit 2 is a home located in Rockingham County with nearby schools including Seabrook Elementary School, Seabrook Middle School, and Winnacunnet High School.
Create a Home Valuation Report for This Property
The Home Valuation Report is an in-depth analysis detailing your home's value as well as a comparison with similar homes in the area
Home Values in the Area
Average Home Value in this Area
Tax History Compared to Growth
Map
Nearby Homes
- 22 Farm Ln
- 14 Coleman Ct
- 8 Kimberly Dr
- 20 Railroad Ave
- 57 Washington St
- 28 Brooks Rd
- 176 Lower Collins St
- 241 & 245 Lafayette Rd
- 35 Norman Rd
- 2 Collins St
- 38 Rocks Rd Unit 2
- 38 Rocks Rd Unit 1
- 81 Elm Ct
- 1 Old Salt Dr
- 106 Folly Mill Rd
- 188 Lafayette Rd
- 10 High St
- 312 S Main St
- 64 Seabrook Rd
- 308 Route 286 Unit 77
- 48 Belgian Dr
- 48 Belgian Dr Unit 48
- 50 Belgian Dr
- 50 Belgian Dr
- 50 Belgian Dr Unit 1
- 42 Belgian Dr
- 49 Belgian Dr
- 71 Centennial St
- 38 Belgian Dr
- 45 Belgian Dr
- 28 Belgian Dr
- 17 Anchor Way
- 2 Nicholas Way
- 24 Belgian Dr
- 37 Belgian Dr
- 29 Belgian Dr
- 0 Lot 14 Belgian Dr Unit 4409499
- 25 Belgian Dr
- 33 Belgian Dr
- 8 Nicholas Way Unit A
