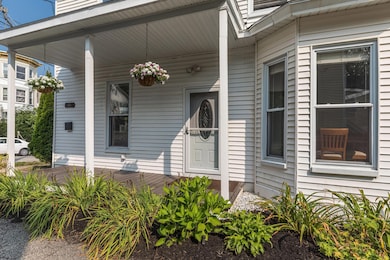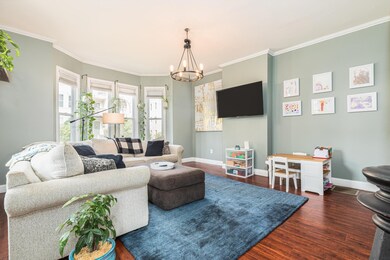
Estimated Value: $385,000 - $468,995
Highlights
- Wood Flooring
- Forced Air Heating System
- High Speed Internet
- Covered patio or porch
About This Home
As of November 2023Walk to downtown Dover from this spacious 4-bedroom condo with 2 off-street parking spaces! Situated just 3 blocks from the vibrant downtown and only minutes to Central Ave for additional shopping, restaurants, and access to major routes, this is the ideal location you’ve been looking for! This well-maintained condominium unit is bright and airy and has room for your entire family or could be a perfect investment opportunity. The first floor includes a large living room with lots of tall windows and natural light. The equally spacious kitchen features an abundance of cabinet space, granite countertops, tile flooring, a peninsula for casual dining, and a sweet nook for additional dining or desk. On the second floor you’ll find 2 nicely-sized bedrooms that share a large full bathroom which includes enough space for the washer & dryer. The third floor has 2 more large bedrooms with a generous amount of closet space that could be used as guest rooms, an office for work from home, or workout area. Additional features include a mudroom, access to an outdoor yard space, unfinished basement for storage, and low condo fee. Don’t miss the opportunity to make this fantastic home yours! Open House Sat., 9/30, 11am - 1pm
Last Listed By
KW Coastal and Lakes & Mountains Realty/Portsmouth Brokerage Phone: 603-957-8142 License #070557 Listed on: 09/11/2023

Property Details
Home Type
- Condominium
Est. Annual Taxes
- $5,430
Year Built
- Built in 1890
HOA Fees
- $200 Monthly HOA Fees
Home Design
- Brick Foundation
- Concrete Foundation
- Stone Foundation
- Wood Frame Construction
- Shingle Roof
- Vinyl Siding
Interior Spaces
- 3-Story Property
Kitchen
- Stove
- Dishwasher
Flooring
- Wood
- Carpet
- Laminate
Bedrooms and Bathrooms
- 4 Bedrooms
Basement
- Basement Fills Entire Space Under The House
- Interior Basement Entry
Parking
- Paved Parking
- Off-Street Parking
Outdoor Features
- Covered patio or porch
Schools
- Woodman Park Elementary School
- Dover Middle School
- Dover High School
Utilities
- Forced Air Heating System
- Heating System Uses Oil
- Electric Water Heater
- High Speed Internet
Community Details
- Association fees include sewer, water, hoa fee
Listing and Financial Details
- Legal Lot and Block 2 / 3
Ownership History
Purchase Details
Home Financials for this Owner
Home Financials are based on the most recent Mortgage that was taken out on this home.Purchase Details
Home Financials for this Owner
Home Financials are based on the most recent Mortgage that was taken out on this home.Similar Homes in Dover, NH
Home Values in the Area
Average Home Value in this Area
Purchase History
| Date | Buyer | Sale Price | Title Company |
|---|---|---|---|
| Upadhyay Bidit | $375,000 | None Available | |
| Upadhyay Bidit | $375,000 | None Available | |
| Stowe-Brinser Katherine | $235,000 | None Available | |
| Stowe-Brinser Katherine | $235,000 | None Available |
Mortgage History
| Date | Status | Borrower | Loan Amount |
|---|---|---|---|
| Open | Upadhyay Bidit | $356,250 | |
| Closed | Upadhyay Bidit | $356,250 | |
| Previous Owner | Stowe-Brinser Katherine | $216,200 | |
| Previous Owner | Youngberg Daniel J | $189,905 |
Property History
| Date | Event | Price | Change | Sq Ft Price |
|---|---|---|---|---|
| 11/09/2023 11/09/23 | Sold | $375,000 | -2.6% | $206 / Sq Ft |
| 10/01/2023 10/01/23 | Pending | -- | -- | -- |
| 09/11/2023 09/11/23 | For Sale | $385,000 | +63.8% | $211 / Sq Ft |
| 06/30/2020 06/30/20 | Sold | $235,000 | +2.2% | $127 / Sq Ft |
| 06/30/2020 06/30/20 | Pending | -- | -- | -- |
| 06/30/2020 06/30/20 | For Sale | $229,900 | -- | $124 / Sq Ft |
Tax History Compared to Growth
Tax History
| Year | Tax Paid | Tax Assessment Tax Assessment Total Assessment is a certain percentage of the fair market value that is determined by local assessors to be the total taxable value of land and additions on the property. | Land | Improvement |
|---|---|---|---|---|
| 2024 | $6,456 | $355,300 | $46,000 | $309,300 |
| 2023 | $5,717 | $305,700 | $34,000 | $271,700 |
| 2022 | $5,430 | $273,700 | $29,000 | $244,700 |
| 2021 | $5,262 | $242,500 | $30,000 | $212,500 |
| 2020 | $5,452 | $219,400 | $45,000 | $174,400 |
| 2019 | $5,252 | $208,500 | $43,000 | $165,500 |
| 2018 | $4,927 | $197,700 | $39,000 | $158,700 |
| 2017 | $4,789 | $185,100 | $31,000 | $154,100 |
| 2016 | $4,493 | $170,900 | $25,000 | $145,900 |
| 2015 | $4,987 | $187,400 | $45,000 | $142,400 |
Agents Affiliated with this Home
-
Evan Douglass

Seller's Agent in 2023
Evan Douglass
KW Coastal and Lakes & Mountains Realty/Portsmouth
(603) 205-4463
9 in this area
179 Total Sales
Map
Source: PrimeMLS
MLS Number: 4969416
APN: DOVR-009031-000000-000002
- 20 Belknap St Unit 24
- 0 Hemlock Rd
- 20-22 Kirkland St
- 21 Little Bay Dr
- 33 Little Bay Dr
- Lot 3 Emerson Ridge Unit 3
- 2 Hamilton St
- 181 Central Ave
- 2 Little Bay Dr
- 22 Little Bay Dr
- 16 Little Bay Dr
- 32 Lenox Dr Unit D
- 93 Henry Law Ave Unit 21
- 37 Lenox Dr Unit B
- 29 Lenox Dr Unit B
- 98 Henry Law Ave Unit 21
- 30 Lenox Dr Unit D
- 57 Rutland St
- 31 Lenox Dr Unit B
- 35 Lenox Dr Unit B
- 48 Belknap St Unit B
- 48 Belknap St
- 50 Belknap St Unit 52
- 46 Belknap St Unit 48
- 46 Belknap St Unit A
- 50-52 Belknap St
- 46-48 Belknap St
- 53 Belknap St
- 51 Belknap St
- 42 Belknap St Unit 44
- 40 Belknap St
- 43 Nelson St
- 41 Nelson St Unit 43
- 60 Belknap St
- 41-43 Nelson St
- 38 Belknap St
- 36 Belknap St
- 36 Belknap St Unit A
- 36 Belknap St Unit c
- 36 Belknap St Unit B






