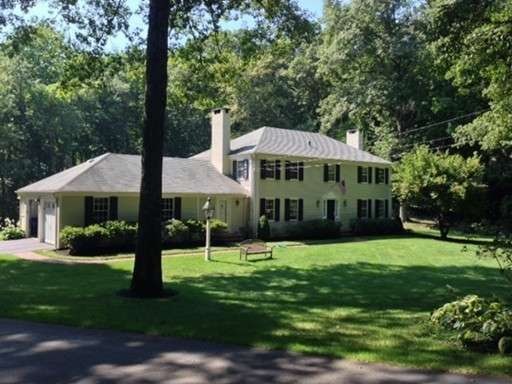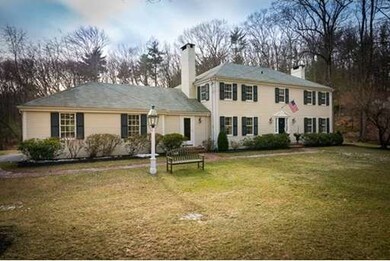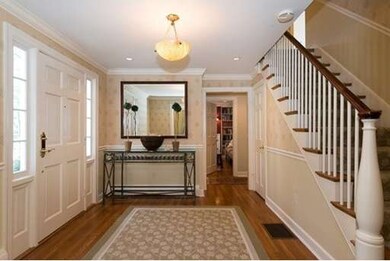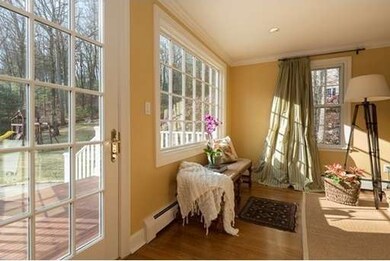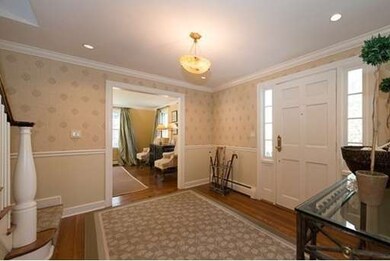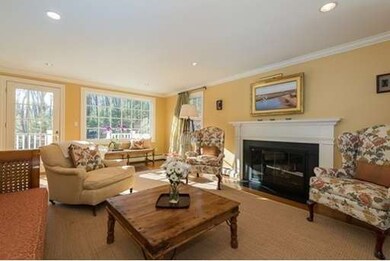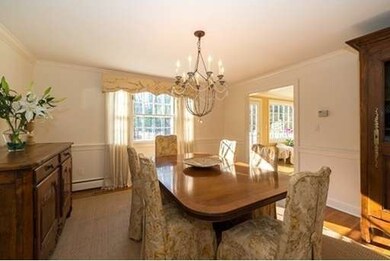
48 Black Oak Rd Weston, MA 02493
About This Home
As of December 2015Traditional center entrance colonial set on over 1.5 acres in sought after south side. This 4 bedroom home with expansive backyard for soccer and more plus a small footbridge over a stream to vast area that can be seen from the kitchen window for children to play and explore. Sun filled updated kitchen includes Wolf Range and Thermador exterior vent to outside. Granite counters. Eat in area/family room with fireplace. Three season porch leads out to patio and luscious yard. Front to back living room with fireplace with big picture window. Formal dining room to enjoy fabulous feasts and conversation. Charming master suite and three additional bedrooms on the second floor. Large finished lower level with media area, recreation space, fireplace, and wetbar. Enjoy this home minutes to the public schools and in the heart of a sought after neighborhood just 12 miles to Boston.
Home Details
Home Type
Single Family
Est. Annual Taxes
$56,382
Year Built
1965
Lot Details
0
Listing Details
- Lot Description: Paved Drive
- Special Features: None
- Property Sub Type: Detached
- Year Built: 1965
Interior Features
- Has Basement: Yes
- Fireplaces: 4
- Primary Bathroom: Yes
- Number of Rooms: 8
- Amenities: Conservation Area, Public School
- Energy: Storm Windows, Prog. Thermostat
- Flooring: Tile, Hardwood
- Insulation: Fiberglass
- Interior Amenities: Cable Available, Wetbar
- Basement: Full, Finished, Bulkhead, Concrete Floor
- Bedroom 2: Second Floor, 15X15
- Bedroom 3: Second Floor, 15X13
- Bedroom 4: Second Floor, 15X13
- Bathroom #1: First Floor
- Bathroom #2: Second Floor
- Bathroom #3: Second Floor
- Kitchen: First Floor
- Laundry Room: Basement, 13X13
- Living Room: First Floor, 27X15
- Master Bedroom: Second Floor, 18X14
- Master Bedroom Description: Bathroom - Full, Flooring - Hardwood, Dressing Room
- Dining Room: First Floor, 14X14
- Family Room: First Floor, 18X14
Exterior Features
- Construction: Frame
- Exterior: Clapboard
- Exterior Features: Porch - Enclosed, Deck, Patio, Gutters, Professional Landscaping, Screens
- Foundation: Poured Concrete
Garage/Parking
- Garage Parking: Attached, Garage Door Opener, Storage
- Garage Spaces: 2
- Parking: Off-Street, Paved Driveway
- Parking Spaces: 6
Utilities
- Cooling Zones: 2
- Heat Zones: 3
- Hot Water: Natural Gas
- Utility Connections: for Gas Range, for Gas Oven, for Gas Dryer, Washer Hookup, Icemaker Connection
Condo/Co-op/Association
- HOA: No
Ownership History
Purchase Details
Home Financials for this Owner
Home Financials are based on the most recent Mortgage that was taken out on this home.Purchase Details
Home Financials for this Owner
Home Financials are based on the most recent Mortgage that was taken out on this home.Similar Homes in the area
Home Values in the Area
Average Home Value in this Area
Purchase History
| Date | Type | Sale Price | Title Company |
|---|---|---|---|
| Land Court Massachusetts | $1,195,000 | -- | |
| Leasehold Conv With Agreement Of Sale Fee Purchase Hawaii | $735,000 | -- | |
| Leasehold Conv With Agreement Of Sale Fee Purchase Hawaii | $735,000 | -- |
Mortgage History
| Date | Status | Loan Amount | Loan Type |
|---|---|---|---|
| Open | $780,000 | No Value Available | |
| Closed | $200,000 | No Value Available | |
| Closed | $800,000 | Purchase Money Mortgage | |
| Previous Owner | $500,000 | Purchase Money Mortgage |
Property History
| Date | Event | Price | Change | Sq Ft Price |
|---|---|---|---|---|
| 12/01/2015 12/01/15 | Sold | $1,300,000 | -7.1% | $391 / Sq Ft |
| 11/02/2015 11/02/15 | Pending | -- | -- | -- |
| 10/31/2015 10/31/15 | For Sale | $1,399,000 | -9.7% | $421 / Sq Ft |
| 03/18/2015 03/18/15 | Sold | $1,550,000 | 0.0% | $466 / Sq Ft |
| 02/18/2015 02/18/15 | Pending | -- | -- | -- |
| 01/29/2015 01/29/15 | Off Market | $1,550,000 | -- | -- |
| 01/22/2015 01/22/15 | For Sale | $1,595,000 | -- | $480 / Sq Ft |
Tax History Compared to Growth
Tax History
| Year | Tax Paid | Tax Assessment Tax Assessment Total Assessment is a certain percentage of the fair market value that is determined by local assessors to be the total taxable value of land and additions on the property. | Land | Improvement |
|---|---|---|---|---|
| 2025 | $56,382 | $5,079,500 | $1,547,500 | $3,532,000 |
| 2024 | $55,246 | $4,968,200 | $1,547,500 | $3,420,700 |
| 2023 | $55,114 | $4,654,900 | $1,547,500 | $3,107,400 |
| 2022 | $52,539 | $4,101,400 | $1,477,200 | $2,624,200 |
| 2021 | $14,102 | $3,369,400 | $1,406,400 | $1,963,000 |
| 2020 | $42,821 | $3,337,600 | $1,406,400 | $1,931,200 |
| 2019 | $5,468 | $2,782,200 | $1,406,400 | $1,375,800 |
| 2018 | $29,072 | $2,323,900 | $1,406,400 | $917,500 |
| 2017 | $16,229 | $1,308,800 | $965,400 | $343,400 |
| 2016 | $15,915 | $1,308,800 | $965,400 | $343,400 |
| 2015 | $14,482 | $1,179,300 | $919,100 | $260,200 |
Agents Affiliated with this Home
-
Diana Chaplin

Seller's Agent in 2015
Diana Chaplin
Compass
(617) 206-3333
1 in this area
4 Total Sales
-
R
Seller's Agent in 2015
Richlen and Yates Team
Coldwell Banker Realty - Weston
-
Aura Gauthier

Buyer's Agent in 2015
Aura Gauthier
ERA Key Realty Services - Distinctive Group
(508) 259-7420
43 Total Sales
Map
Source: MLS Property Information Network (MLS PIN)
MLS Number: 71786380
APN: WEST-000042-000043
- 286 Country Dr
- 117 Deer Path Ln
- 5 Deer Path Ln
- 338 Highland St
- 10 Fox Hollow
- 1 Astra Unit 1
- 10 Steepletree Ln
- 6 Steepletree Ln
- 1003 Wisteria Way
- 1205 Magnolia Dr Unit 1205
- 180 Highland St
- 42 Westerly Rd
- 39 Westerly Rd
- 33 Winter St
- 23 Covered Bridge Ln
- 21 Westerly Rd
- 27 Covered Bridge Ln
- 2 Indian Dawn
- 2 Hillside Dr
- 72 Love Ln
