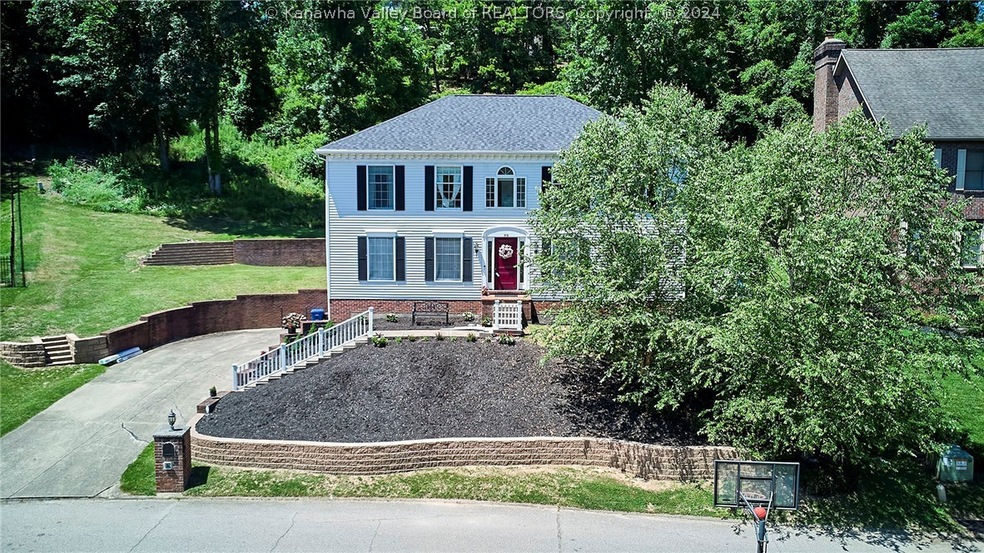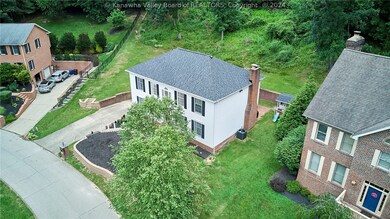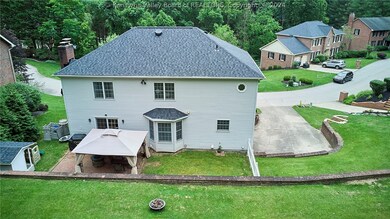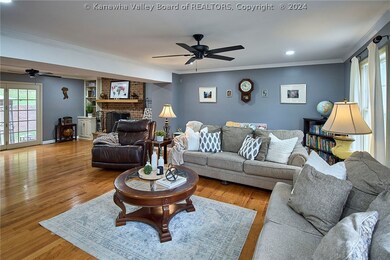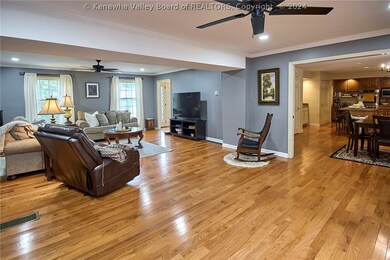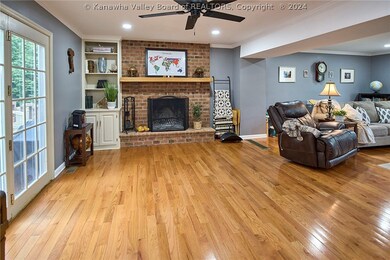
48 Carriage Rd Charleston, WV 25314
South Hills NeighborhoodHighlights
- Wood Flooring
- Formal Dining Room
- Eat-In Kitchen
- George Washington High School Rated 9+
- 2 Car Attached Garage
- Patio
About This Home
As of August 2024A stunning Colonial-style home on a quiet cul-de-sac in one of Charleston's premier neighborhoods. This home offers modern amenities and classic charm. The open living area connects the living room, dining room, and beautiful spacious kitchen, perfect for entertaining. The primary suite boasts two walk-in closets and a luxurious en-suite bathroom. New roof, new HVAC, hardwood floors, rec room, patio, spacious garage, and more. Enjoy the vibrant neighborhood community spirit and events.
Last Agent to Sell the Property
Better Homes and Gardens Real Estate Central License #210301521 Listed on: 06/14/2024

Home Details
Home Type
- Single Family
Est. Annual Taxes
- $2,850
Year Built
- Built in 1988
Lot Details
- 0.48 Acre Lot
- Lot Dimensions are 90x170x173x160
HOA Fees
- $4 Monthly HOA Fees
Parking
- 2 Car Attached Garage
Home Design
- Brick Exterior Construction
- Shingle Roof
- Composition Roof
- Vinyl Siding
Interior Spaces
- 3,438 Sq Ft Home
- 2-Story Property
- Insulated Windows
- Formal Dining Room
- Fire and Smoke Detector
Kitchen
- Eat-In Kitchen
- Electric Range
- Microwave
- Dishwasher
- Disposal
Flooring
- Wood
- Carpet
- Tile
Bedrooms and Bathrooms
- 4 Bedrooms
Basement
- Partial Basement
- Sump Pump
Outdoor Features
- Patio
- Outdoor Storage
Schools
- Kenna Elementary School
- John Adams Middle School
- G. Washington High School
Utilities
- Forced Air Heating and Cooling System
- Cable TV Available
Community Details
- Bridlewood Subdivision
Listing and Financial Details
- Assessor Parcel Number 09-0081-0033-0001-0000
Ownership History
Purchase Details
Home Financials for this Owner
Home Financials are based on the most recent Mortgage that was taken out on this home.Similar Homes in Charleston, WV
Home Values in the Area
Average Home Value in this Area
Purchase History
| Date | Type | Sale Price | Title Company |
|---|---|---|---|
| Warranty Deed | $326,700 | None Available |
Mortgage History
| Date | Status | Loan Amount | Loan Type |
|---|---|---|---|
| Open | $249,700 | New Conventional |
Property History
| Date | Event | Price | Change | Sq Ft Price |
|---|---|---|---|---|
| 08/29/2024 08/29/24 | Sold | $439,000 | 0.0% | $128 / Sq Ft |
| 08/15/2024 08/15/24 | Pending | -- | -- | -- |
| 07/03/2024 07/03/24 | Price Changed | $439,000 | -2.2% | $128 / Sq Ft |
| 06/14/2024 06/14/24 | For Sale | $449,000 | +21.4% | $131 / Sq Ft |
| 09/23/2022 09/23/22 | Sold | $370,000 | -9.7% | $108 / Sq Ft |
| 08/24/2022 08/24/22 | Pending | -- | -- | -- |
| 08/12/2022 08/12/22 | For Sale | $409,900 | +25.5% | $119 / Sq Ft |
| 07/09/2020 07/09/20 | Sold | $326,700 | -0.7% | $95 / Sq Ft |
| 06/09/2020 06/09/20 | Pending | -- | -- | -- |
| 06/03/2020 06/03/20 | For Sale | $329,000 | -- | $96 / Sq Ft |
Tax History Compared to Growth
Tax History
| Year | Tax Paid | Tax Assessment Tax Assessment Total Assessment is a certain percentage of the fair market value that is determined by local assessors to be the total taxable value of land and additions on the property. | Land | Improvement |
|---|---|---|---|---|
| 2024 | $3,462 | $215,160 | $49,260 | $165,900 |
| 2023 | $2,851 | $177,180 | $49,260 | $127,920 |
| 2022 | $2,733 | $169,860 | $49,260 | $120,600 |
| 2021 | $2,722 | $169,860 | $49,260 | $120,600 |
| 2020 | $2,722 | $171,360 | $49,260 | $122,100 |
| 2019 | $2,707 | $171,420 | $49,260 | $122,160 |
| 2018 | $2,468 | $172,860 | $49,260 | $123,600 |
| 2017 | $2,474 | $174,360 | $49,260 | $125,100 |
| 2016 | $2,479 | $175,800 | $49,260 | $126,540 |
| 2015 | $2,481 | $177,300 | $49,260 | $128,040 |
| 2014 | $2,432 | $176,940 | $49,260 | $127,680 |
Agents Affiliated with this Home
-
Christie Goldman

Seller's Agent in 2024
Christie Goldman
Better Homes and Gardens Real Estate Central
(304) 541-3881
43 in this area
68 Total Sales
-
MISTY HARRIS

Buyer's Agent in 2024
MISTY HARRIS
Old Colony
(304) 543-7545
46 in this area
224 Total Sales
-
S
Seller's Agent in 2022
Sarah Wright
Old Colony
-
Kim Jarrouj

Seller's Agent in 2020
Kim Jarrouj
EXP REALTY, LLC
(304) 415-7111
39 in this area
197 Total Sales
Map
Source: Kanawha Valley Board of REALTORS®
MLS Number: 272642
APN: 20-09- 81-0033.0001
- 44 Carriage Rd
- 40 Carriage Rd
- 0 Cyrus Point Rd
- 1741 Huber Rd
- 2025 Parkwood Rd
- 1125 Emerald Rd
- 304 Flintlock Rd
- 404 Powderhorn Rd
- 402 Bow Hunter Rd
- 12.5 Hamlet Way
- 303 Hunters Ridge Rd
- 1501 Knob Rd
- 1526 Autumn Rd
- 0 Oakhurst Dr
- 1548 Skyline Rd
- 203 Pembroke Square
- 1539 Clark Rd
- 9 Shamblin Place
- 868 Alta Rd
- 231A Oakwood Rd
