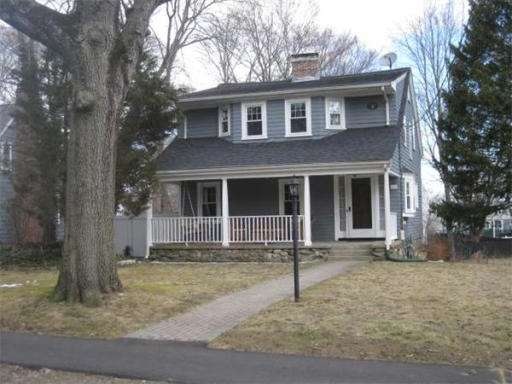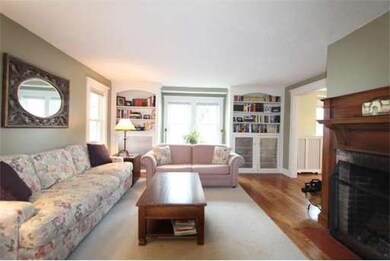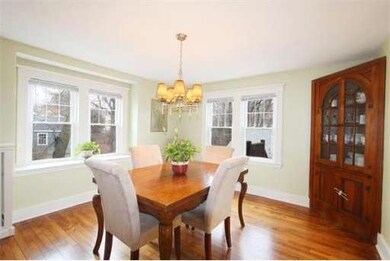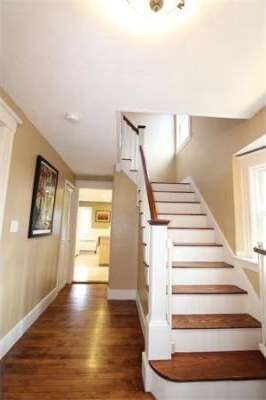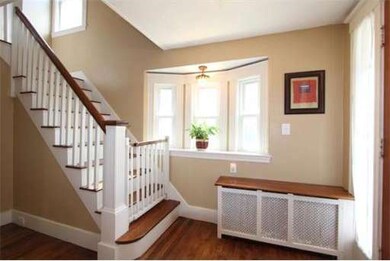
48 Cedar St Dedham, MA 02026
Oakdale NeighborhoodAbout This Home
As of June 2018Charming home in excellent condition, NEWER windows, NEW roof, UPDATED kitchen and UPDATED bath. All the charm and character of yesterday with today's modern amenities. Spacious living room with wood burning fireplace, gracious dining room and updated kitchen, 3 nice bedrooms and an office on 2nd floor. Updated bath with a jetted tub and radiant heat. 2 car garage. Walk to schools, and T Station. Easy access to Legacy Place, major routes, Boston and Providence.
Ownership History
Purchase Details
Home Financials for this Owner
Home Financials are based on the most recent Mortgage that was taken out on this home.Purchase Details
Home Financials for this Owner
Home Financials are based on the most recent Mortgage that was taken out on this home.Purchase Details
Home Financials for this Owner
Home Financials are based on the most recent Mortgage that was taken out on this home.Purchase Details
Home Financials for this Owner
Home Financials are based on the most recent Mortgage that was taken out on this home.Purchase Details
Home Financials for this Owner
Home Financials are based on the most recent Mortgage that was taken out on this home.Purchase Details
Purchase Details
Similar Homes in the area
Home Values in the Area
Average Home Value in this Area
Purchase History
| Date | Type | Sale Price | Title Company |
|---|---|---|---|
| Not Resolvable | $560,000 | -- | |
| Not Resolvable | $428,000 | -- | |
| Deed | -- | -- | |
| Deed | $420,000 | -- | |
| Deed | $276,000 | -- | |
| Deed | $165,000 | -- | |
| Deed | $189,900 | -- |
Mortgage History
| Date | Status | Loan Amount | Loan Type |
|---|---|---|---|
| Open | $448,000 | New Conventional | |
| Previous Owner | $342,400 | New Conventional | |
| Previous Owner | $336,000 | Purchase Money Mortgage | |
| Previous Owner | $190,000 | No Value Available | |
| Previous Owner | $119,630 | No Value Available | |
| Previous Owner | $320,500 | No Value Available | |
| Previous Owner | $80,000 | No Value Available | |
| Previous Owner | $64,300 | No Value Available | |
| Previous Owner | $322,700 | No Value Available | |
| Previous Owner | $35,000 | No Value Available | |
| Previous Owner | $262,200 | Purchase Money Mortgage | |
| Previous Owner | $154,300 | No Value Available |
Property History
| Date | Event | Price | Change | Sq Ft Price |
|---|---|---|---|---|
| 06/27/2018 06/27/18 | Sold | $560,000 | +5.9% | $352 / Sq Ft |
| 05/09/2018 05/09/18 | Pending | -- | -- | -- |
| 05/03/2018 05/03/18 | For Sale | $529,000 | +23.6% | $333 / Sq Ft |
| 05/28/2013 05/28/13 | Sold | $428,000 | -0.2% | $300 / Sq Ft |
| 04/14/2013 04/14/13 | Pending | -- | -- | -- |
| 03/26/2013 03/26/13 | For Sale | $429,000 | -- | $300 / Sq Ft |
Tax History Compared to Growth
Tax History
| Year | Tax Paid | Tax Assessment Tax Assessment Total Assessment is a certain percentage of the fair market value that is determined by local assessors to be the total taxable value of land and additions on the property. | Land | Improvement |
|---|---|---|---|---|
| 2025 | $8,686 | $688,300 | $377,200 | $311,100 |
| 2024 | $8,133 | $650,600 | $347,300 | $303,300 |
| 2023 | $7,948 | $619,000 | $322,200 | $296,800 |
| 2022 | $7,409 | $555,000 | $294,800 | $260,200 |
| 2021 | $7,088 | $518,500 | $294,800 | $223,700 |
| 2020 | $6,890 | $502,200 | $282,500 | $219,700 |
| 2019 | $6,584 | $465,300 | $256,400 | $208,900 |
| 2018 | $6,497 | $446,500 | $231,400 | $215,100 |
| 2017 | $6,316 | $427,900 | $222,100 | $205,800 |
| 2016 | $6,393 | $412,700 | $197,300 | $215,400 |
| 2015 | $6,261 | $394,500 | $193,300 | $201,200 |
| 2014 | $6,183 | $384,500 | $193,300 | $191,200 |
Agents Affiliated with this Home
-
Robert Keogh

Seller's Agent in 2018
Robert Keogh
Hope McDermott Real Estate
(617) 922-7579
7 in this area
24 Total Sales
-
Barbara Hakim

Buyer's Agent in 2018
Barbara Hakim
Coldwell Banker Realty - Newton
(617) 388-3807
52 Total Sales
-
Patricia Buckley
P
Buyer's Agent in 2013
Patricia Buckley
Coldwell Banker Realty - Needham
(617) 645-3510
12 Total Sales
Map
Source: MLS Property Information Network (MLS PIN)
MLS Number: 71498956
APN: DEDH-000127-000000-000106
- 16 Bailey Ln
- 73 Walnut St
- 178 Mount Vernon St
- 3 S Stone Mill Dr Unit 221
- 7 S Stone Mill Dr Unit 514
- 7 S Stone Mill Dr Unit 403
- 7 S Stone Mill Dr Unit 522
- 116 Milton St Unit 231
- 36 N Stone Mill Dr Unit 1224
- 30 N Stone Mill Dr Unit 1211
- 40 High St Unit 210
- 102 Jefferson St
- 90 High St Unit 309
- 110 Mount Vernon St
- 398 Mount Vernon St
- 218 High St Unit 1
- 20 Puritan Ln
- 11 Netta Rd
- 56 Mount Vernon St
- 62 Abbott Rd
