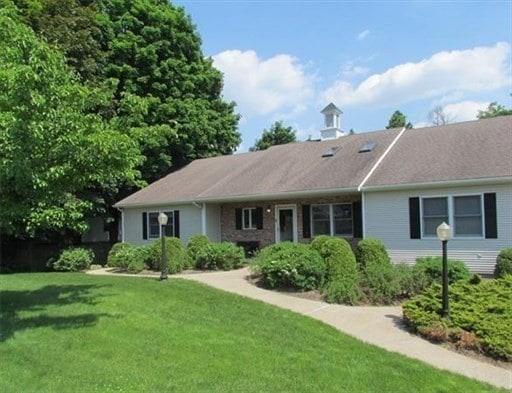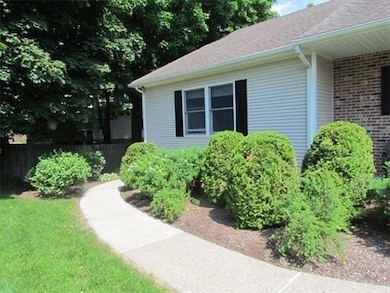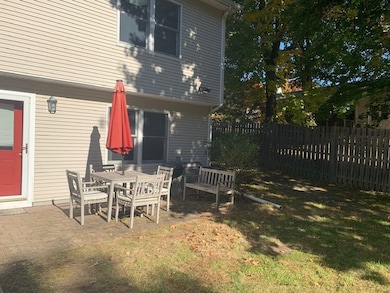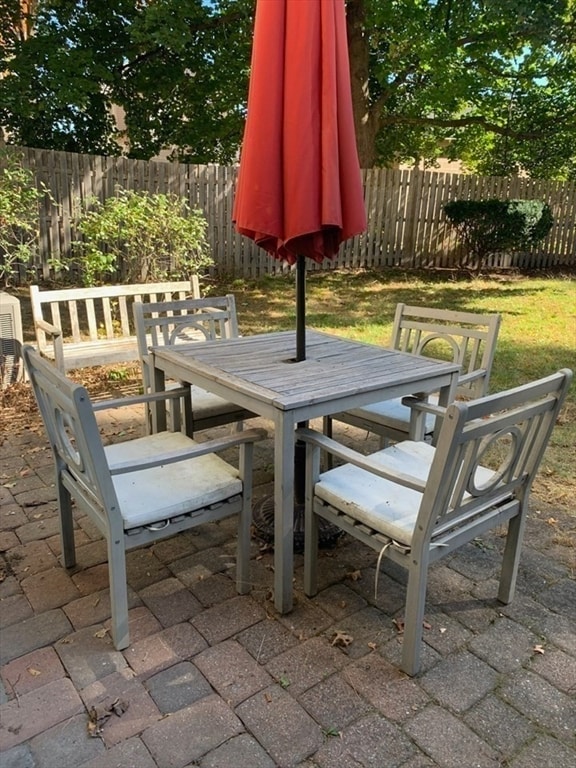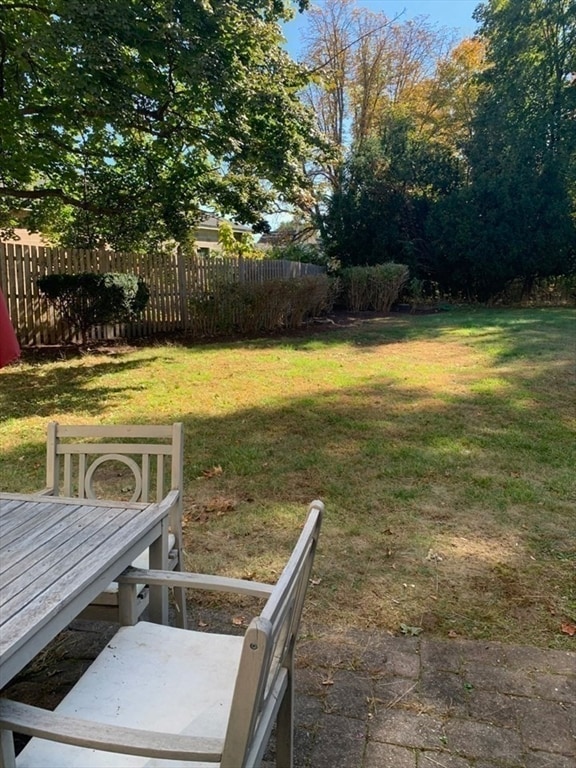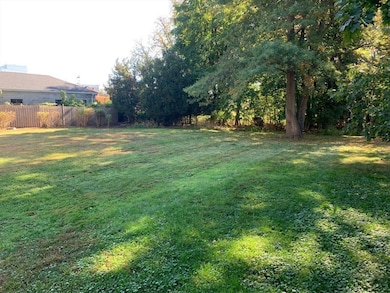48 Chapel St Unit A Northampton, MA 01060
Florence NeighborhoodEstimated payment $3,154/month
Highlights
- Medical Services
- Open Floorplan
- Property is near public transit
- Northampton High School Rated A
- Maid or Guest Quarters
- Cathedral Ceiling
About This Home
Inviting, bright, modern 2 bed/2 bath end-unit townhouse just 0.5 mi from Smith College & downtown Northampton. This sunny, garden-style condo features vaulted ceilings, bamboo floors, and an open floor plan. Main level includes a spacious primary bedroom with walk-in closet and full bath; lower level offers a private 2nd bedroom open-space suite with new carpet and separate entrance. Updated HVAC with central air and solar-sensitive skylights that auto-close in rain. Kitchen boasts Vermont soapstone counters, tile backsplash, and floors. Ample storage with 3 walk-in closets, walk-in pantry, and large dry machine room with finishing potential. Laundry hookups on both levels making single floor living possible and true separation and privacy for lower-level occupant The home overlooks the large, west-facing backyard and is located close to trails and bike path. Service animals only—no pets.
Townhouse Details
Home Type
- Townhome
Est. Annual Taxes
- $4,135
Year Built
- Built in 1997
HOA Fees
- $455 Monthly HOA Fees
Home Design
- Garden Home
- Entry on the 1st floor
Interior Spaces
- 1,517 Sq Ft Home
- 2-Story Property
- Open Floorplan
- Cathedral Ceiling
- Skylights
- Light Fixtures
- Storage Room
- Basement
- Laundry in Basement
Kitchen
- Breakfast Bar
- Oven
- Range
- Microwave
- Dishwasher
- Disposal
Flooring
- Wood
- Wall to Wall Carpet
- Ceramic Tile
Bedrooms and Bathrooms
- 2 Bedrooms
- Primary Bedroom on Main
- Cedar Closet
- Walk-In Closet
- Dressing Area
- Maid or Guest Quarters
- 2 Full Bathrooms
Laundry
- Dryer
- Washer
Parking
- 2 Car Parking Spaces
- Off-Street Parking
Location
- Property is near public transit
- Property is near schools
Utilities
- Forced Air Heating and Cooling System
- Heating System Uses Natural Gas
- 220 Volts
Additional Features
- Handicap Accessible
- Patio
- Near Conservation Area
Listing and Financial Details
- Assessor Parcel Number M:038A B:0083 L:0001,4456435
Community Details
Overview
- Association fees include insurance, maintenance structure, ground maintenance, trash
- 9 Units
- Wildwood Court Community
Amenities
- Medical Services
- Shops
Recreation
- Park
- Jogging Path
- Bike Trail
Pet Policy
- No Pets Allowed
Map
Home Values in the Area
Average Home Value in this Area
Tax History
| Year | Tax Paid | Tax Assessment Tax Assessment Total Assessment is a certain percentage of the fair market value that is determined by local assessors to be the total taxable value of land and additions on the property. | Land | Improvement |
|---|---|---|---|---|
| 2025 | $5,002 | $359,100 | $0 | $359,100 |
| 2024 | $4,135 | $272,200 | $0 | $272,200 |
| 2023 | $4,106 | $259,200 | $0 | $259,200 |
| 2022 | $4,637 | $259,200 | $0 | $259,200 |
| 2021 | $4,502 | $259,200 | $0 | $259,200 |
| 2020 | $4,355 | $259,200 | $0 | $259,200 |
| 2019 | $3,821 | $220,000 | $0 | $220,000 |
| 2018 | $2,592 | $210,200 | $0 | $210,200 |
| 2017 | $3,508 | $210,200 | $0 | $210,200 |
| 2016 | $3,397 | $210,200 | $0 | $210,200 |
| 2015 | $3,299 | $208,800 | $0 | $208,800 |
| 2014 | $3,213 | $208,800 | $0 | $208,800 |
Property History
| Date | Event | Price | List to Sale | Price per Sq Ft | Prior Sale |
|---|---|---|---|---|---|
| 10/29/2025 10/29/25 | Price Changed | $449,900 | -8.2% | $297 / Sq Ft | |
| 05/22/2025 05/22/25 | For Sale | $489,900 | +84.9% | $323 / Sq Ft | |
| 10/01/2020 10/01/20 | Sold | $265,000 | -1.8% | $175 / Sq Ft | View Prior Sale |
| 09/02/2020 09/02/20 | Pending | -- | -- | -- | |
| 08/13/2020 08/13/20 | Price Changed | $269,900 | -1.8% | $178 / Sq Ft | |
| 07/08/2020 07/08/20 | Price Changed | $274,900 | -1.8% | $181 / Sq Ft | |
| 03/17/2020 03/17/20 | Price Changed | $279,900 | -1.8% | $185 / Sq Ft | |
| 02/25/2020 02/25/20 | For Sale | $284,900 | +23.9% | $188 / Sq Ft | |
| 04/01/2015 04/01/15 | Sold | $230,000 | -3.8% | $152 / Sq Ft | View Prior Sale |
| 03/18/2015 03/18/15 | Pending | -- | -- | -- | |
| 03/02/2015 03/02/15 | For Sale | $239,000 | +3.9% | $158 / Sq Ft | |
| 02/28/2015 02/28/15 | Off Market | $230,000 | -- | -- | |
| 11/25/2014 11/25/14 | For Sale | $239,000 | +3.9% | $158 / Sq Ft | |
| 11/02/2014 11/02/14 | Off Market | $230,000 | -- | -- | |
| 09/17/2014 09/17/14 | Price Changed | $239,000 | -2.0% | $158 / Sq Ft | |
| 08/13/2014 08/13/14 | Price Changed | $244,000 | -2.0% | $161 / Sq Ft | |
| 06/10/2014 06/10/14 | For Sale | $249,000 | +6.4% | $164 / Sq Ft | |
| 10/11/2013 10/11/13 | Sold | $234,000 | 0.0% | $154 / Sq Ft | View Prior Sale |
| 09/20/2013 09/20/13 | Pending | -- | -- | -- | |
| 09/03/2013 09/03/13 | Off Market | $234,000 | -- | -- | |
| 06/04/2013 06/04/13 | For Sale | $239,000 | -- | $158 / Sq Ft |
Purchase History
| Date | Type | Sale Price | Title Company |
|---|---|---|---|
| Deed | $265,000 | None Available | |
| Warranty Deed | $230,000 | -- | |
| Warranty Deed | $234,000 | -- | |
| Deed | -- | -- | |
| Deed | $126,750 | -- |
Mortgage History
| Date | Status | Loan Amount | Loan Type |
|---|---|---|---|
| Previous Owner | $198,900 | New Conventional | |
| Previous Owner | $173,250 | No Value Available | |
| Previous Owner | $125,000 | No Value Available | |
| Previous Owner | $114,000 | Purchase Money Mortgage |
Source: MLS Property Information Network (MLS PIN)
MLS Number: 73378399
APN: NHAM-000038A-000083-000001
- 103 Moser St
- 56 Olive St
- 167 South St Unit 2
- 167 South St Unit 8D
- 51 East St
- 49 Kensington Ave
- 12 School St
- 25 Munroe St
- 11 Lyman Rd Unit A
- 218 Elm St
- 35 New St S Unit 407
- 234 Elm St
- 244 Main St
- 86 Lyman Rd
- 321 Riverside Dr
- 325 Riverside Dr
- 43 Center St Unit K
- 63 Riverside Dr
- 14 Arlington St
- 76 Crescent St Unit 2
- 66 West St Unit 3
- 4 Center Ct Unit Northampton Nest
- 4 Center Ct Unit Noho Nest
- 103 State St Unit 2
- 140 Main St Unit 3
- 98 Main St Unit 2nd Fl
- 9 Summer St Unit 1R
- 79 Hawley St Unit B
- 1 Walnut St Unit 1F
- 274 Prospect St Unit 2
- 13 Cherry St
- 49 Walnut St Unit 1
- 22 Highland Ave
- 17 Linden St Unit 2-bed 1-b
- 73 Barrett St
- 43 Bates St Unit 2
- 43 Bates St Unit 1
- 7 Glenwood Ave Unit 7
- 1 Glenwood Ave Unit 1
- 3 Glenwood Ave Unit 3
