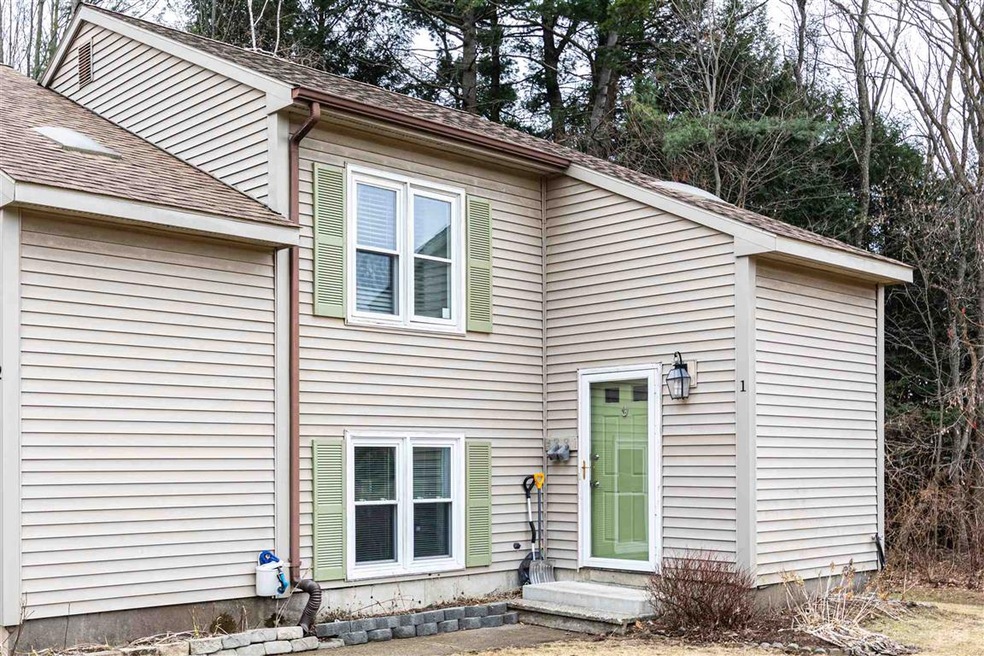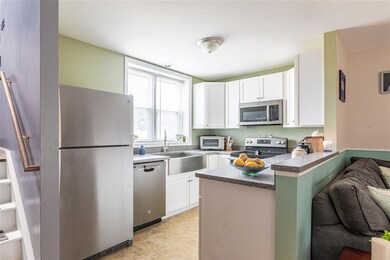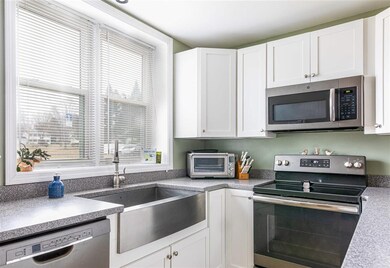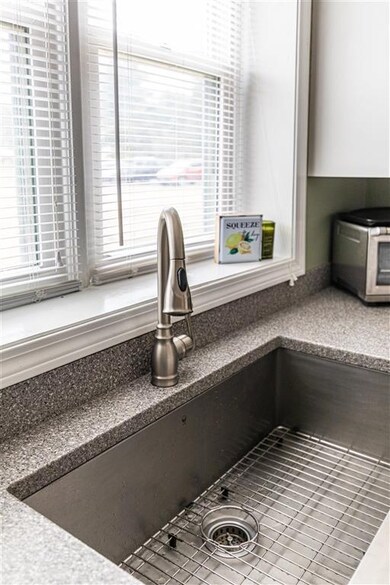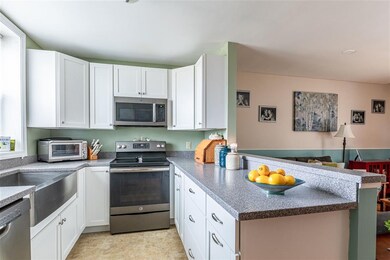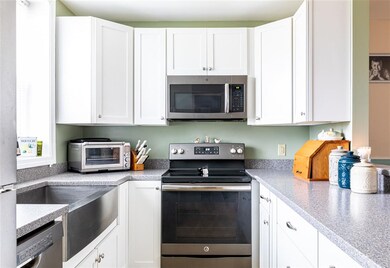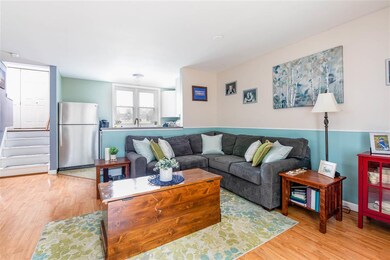
48 Chestnut Ln Unit 1 Colchester, VT 05446
Estimated Value: $291,801 - $336,000
Highlights
- Deck
- Combination Kitchen and Living
- Ceramic Tile Flooring
- End Unit
- Double Pane Windows
- Outdoor Storage
About This Home
As of June 2021Enjoy the ease and convenience of condo living in this updated split-level end unit. You'll love the bright kitchen, open living area, and back deck. Enter the home into a convenient entryway with closet space and a skylight. Heading downstairs reveals the open living area. Entertain with ease from the fully-equipped updated kitchen that features stainless steel appliances, a beautiful stainless farmhouse sink, and is open to the rest of the living area. The living area boasts a cozy gas stove and large glass slider that leads to the back deck and floods the living space with natural light. A half bathroom is also found on the main level. The second level features two bedrooms, a full bathroom, and a laundry closet. Outside, enjoy soaking up the sun on the back deck with a storage shed. The property also has a detached carport with an additional storage shed. Wonderful location in a walkable neighborhood close to the center of Colchester Village and easy access to the interstate and downtown Burlington. Showings start 4/10
Townhouse Details
Home Type
- Townhome
Est. Annual Taxes
- $3,401
Year Built
- Built in 1984
Lot Details
- End Unit
HOA Fees
- $225 Monthly HOA Fees
Parking
- 1 Car Garage
- Carport
Home Design
- Concrete Foundation
- Wood Frame Construction
- Shingle Roof
- Vinyl Siding
Interior Spaces
- 1,052 Sq Ft Home
- 2-Story Property
- Ceiling Fan
- Double Pane Windows
- Combination Kitchen and Living
Kitchen
- Electric Range
- Stove
- Microwave
- Dishwasher
Flooring
- Laminate
- Ceramic Tile
Bedrooms and Bathrooms
- 2 Bedrooms
Laundry
- Laundry on upper level
- Dryer
- Washer
Home Security
Outdoor Features
- Deck
- Outdoor Storage
Schools
- Union Memorial Primary Elementary School
- Colchester Middle School
- Colchester High School
Utilities
- Heating System Uses Natural Gas
- Natural Gas Water Heater
- Septic Tank
Community Details
Overview
- Association fees include plowing, sewer, trash, condo fee
- Property Management Assoc Association, Phone Number (802) 860-3315
- Creek Farm Townhouses Condos
Pet Policy
- Pets Allowed
Security
- Carbon Monoxide Detectors
- Fire and Smoke Detector
Ownership History
Purchase Details
Similar Homes in the area
Home Values in the Area
Average Home Value in this Area
Purchase History
| Date | Buyer | Sale Price | Title Company |
|---|---|---|---|
| Padden Sean | $169,900 | -- |
Property History
| Date | Event | Price | Change | Sq Ft Price |
|---|---|---|---|---|
| 06/24/2021 06/24/21 | Sold | $240,000 | +6.7% | $228 / Sq Ft |
| 04/11/2021 04/11/21 | Pending | -- | -- | -- |
| 04/07/2021 04/07/21 | For Sale | $225,000 | +29.3% | $214 / Sq Ft |
| 11/04/2016 11/04/16 | Sold | $174,000 | -2.7% | $162 / Sq Ft |
| 09/27/2016 09/27/16 | Pending | -- | -- | -- |
| 09/02/2016 09/02/16 | For Sale | $178,800 | +6.4% | $167 / Sq Ft |
| 06/01/2012 06/01/12 | Sold | $168,000 | -3.9% | $157 / Sq Ft |
| 04/20/2012 04/20/12 | Pending | -- | -- | -- |
| 04/04/2012 04/04/12 | For Sale | $174,900 | -- | $163 / Sq Ft |
Tax History Compared to Growth
Tax History
| Year | Tax Paid | Tax Assessment Tax Assessment Total Assessment is a certain percentage of the fair market value that is determined by local assessors to be the total taxable value of land and additions on the property. | Land | Improvement |
|---|---|---|---|---|
| 2024 | $4,348 | $0 | $0 | $0 |
| 2023 | $4,001 | $0 | $0 | $0 |
| 2022 | $3,378 | $0 | $0 | $0 |
| 2021 | $3,448 | $0 | $0 | $0 |
| 2020 | $3,401 | $0 | $0 | $0 |
| 2019 | $3,342 | $0 | $0 | $0 |
| 2018 | $3,288 | $0 | $0 | $0 |
| 2017 | $3,163 | $159,800 | $0 | $0 |
| 2016 | $3,125 | $159,800 | $0 | $0 |
Agents Affiliated with this Home
-
Julie Danaher

Seller's Agent in 2021
Julie Danaher
Ridgeline Real Estate
(802) 310-5823
157 Total Sales
-
Jess Kerns

Buyer's Agent in 2021
Jess Kerns
KW Vermont
(802) 503-1103
64 Total Sales
-
Hank Gintof

Seller's Agent in 2016
Hank Gintof
Signature Properties of Vermont
(802) 872-8881
55 Total Sales
-
T
Buyer's Agent in 2016
Theresa Randall
Signature Properties of Vermont
-
Erin Dupuis

Seller's Agent in 2012
Erin Dupuis
Vermont Real Estate Company
(802) 310-3669
226 Total Sales
-
Ernie Rossi

Buyer's Agent in 2012
Ernie Rossi
Rossi & Riina Real Estate
(802) 238-5080
88 Total Sales
Map
Source: PrimeMLS
MLS Number: 4854447
APN: (048) 27-1560030120000
- 925 Bay Rd
- 91 Hollow Creek Dr Unit 3
- 64 7th St
- 3880 Roosevelt Hwy
- 986 E Lakeshore Dr
- 123 Joey Dr
- 54 Lone Birch St
- 18 Walters Way
- 78 Severance Green Unit 302
- 29 Spear Ln Unit 19
- 11 Spear Ln Unit 21
- 1745 Roosevelt Hwy
- 35 Spear Ln Unit 18
- 5770 Roosevelt Hwy
- 86 Haileys Way Unit 24
- 440 Oak Cir Unit 1
- 447 Oak Cir
- 73 Wildlife Loop
- 52 Ellie's Way
- 142 Shannon Rd
- 48 Chestnut Ln Unit 1
- 48 Chestnut Ln Unit 2
- 48 Chestnut Ln Unit 3
- 48 Chestnut Ln Unit 4
- 48 Chestnut Ln Unit 6
- 48 Chestnut Ln
- 52 Chestnut Ln Unit 1
- 52 Chestnut Ln Unit 2
- 52 Chestnut Ln Unit 3
- 52 Chestnut Ln Unit 5
- 52 Chestnut Ln Unit 6
- 26 Chestnut Ln
- 51 Chestnut Ln
- 12 Chestnut Ln
- 47 Chestnut Ln
- 31 Chestnut Ln
- 899 Bay Rd
- 129 Justin Morgan Dr
- 78 Shetland Ln
- 168 Justin Morgan Dr
