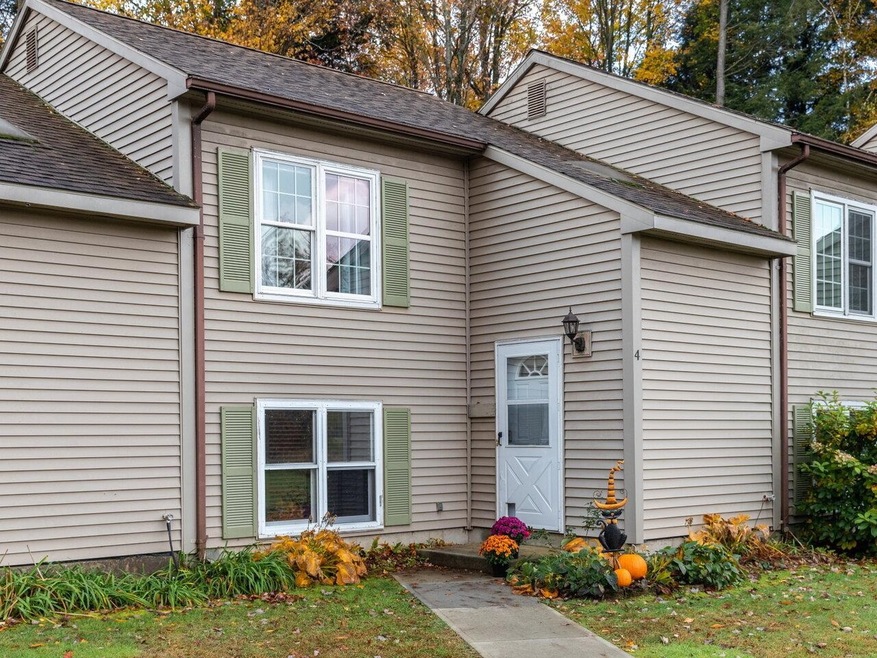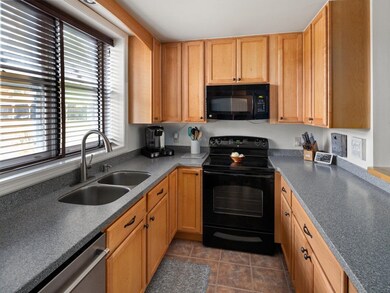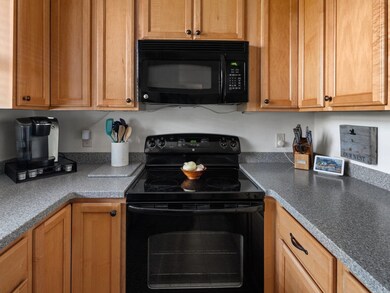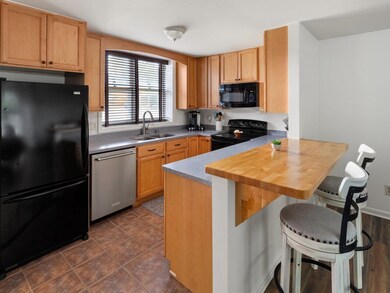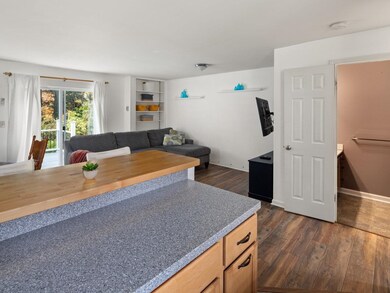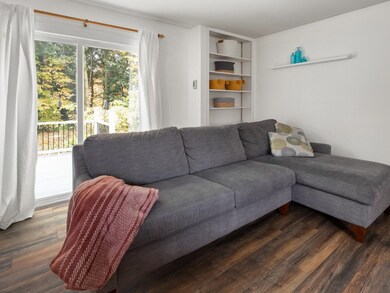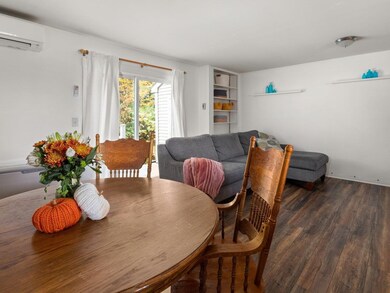
48 Chestnut Ln Unit 4 Colchester, VT 05446
Estimated Value: $328,579
Highlights
- In Ground Pool
- 1 Car Direct Access Garage
- Bathtub
- Deck
- Skylights
- Grass Field
About This Home
As of November 2022Fabulous, Creek Farm, 2-bedroom, 2-bathroom townhouse-style condominium! Sunny, bright, clean, and move-in ready with lots of updates! Open floor plan on the main level. Updated kitchen includes Corian counter tops, Maple cabinets, newer touch-less faucet, newer KitchenAid dishwasher, and butcher block breakfast bar. Newer, efficient heating/cooling systems include a Rinnai gas heating unit and Mitsubishi mini split for year round comfort. The newer Trex deck is a show stopper, enjoy expanded outdoor living space in warmer months. Wait, there's more...newer vinyl plank flooring on main level and bedrooms, brand new staircase carpeting, newer front door with key-less deadbolt lock, and LG top load washer! Amenities include carport with storage closet, deck storage closet, community pool & tennis courts, and LOTS of open green space! Super convenient location, minutes to I-89, Costco, UVM Medical Center, and downtown Burlington. Schedule a showing today!
Last Listed By
Coldwell Banker Hickok and Boardman License #082.0119362 Listed on: 10/20/2022

Townhouse Details
Home Type
- Townhome
Est. Annual Taxes
- $2,460
Year Built
- Built in 1984
Lot Details
- Landscaped
- Garden
HOA Fees
Parking
- 1 Car Direct Access Garage
- Carport
- Shared Driveway
- Assigned Parking
Home Design
- Slab Foundation
- Wood Frame Construction
- Shingle Roof
- Vinyl Siding
Interior Spaces
- 1,072 Sq Ft Home
- 2-Story Property
- Skylights
- Window Screens
- Combination Dining and Living Room
Kitchen
- Stove
- Microwave
- Dishwasher
Flooring
- Carpet
- Vinyl Plank
- Vinyl
Bedrooms and Bathrooms
- 2 Bedrooms
- Bathtub
Laundry
- Laundry on upper level
- Dryer
- Washer
Home Security
Accessible Home Design
- Hard or Low Nap Flooring
- Ramped or Level from Garage
Outdoor Features
- In Ground Pool
- Deck
- Outdoor Storage
Schools
- Union Memorial Primary Elementary School
- Colchester Middle School
- Colchester High School
Horse Facilities and Amenities
- Grass Field
Utilities
- Mini Split Air Conditioners
- Radiant Ceiling
- Space Heater
- Heat Pump System
- Mini Split Heat Pump
- Baseboard Heating
- Heating System Uses Gas
- Heating System Uses Natural Gas
- Gas Available
- Water Heater Leased
- Natural Gas Water Heater
- Shared Septic
- Community Sewer or Septic
- High Speed Internet
- Phone Available
- Cable TV Available
Community Details
Overview
- Association fees include recreation, landscaping, plowing, sewer, trash
- Master Insurance
- Property Mgmt Associates Association, Phone Number (802) 860-3315
- Creek Farm Condos
Recreation
- Trails
- Tennis Courts
Security
- Carbon Monoxide Detectors
- Fire and Smoke Detector
Ownership History
Purchase Details
Similar Homes in the area
Home Values in the Area
Average Home Value in this Area
Purchase History
| Date | Buyer | Sale Price | Title Company |
|---|---|---|---|
| Lafond Brian E | $166,900 | -- |
Property History
| Date | Event | Price | Change | Sq Ft Price |
|---|---|---|---|---|
| 11/18/2022 11/18/22 | Sold | $288,000 | 0.0% | $269 / Sq Ft |
| 10/25/2022 10/25/22 | Pending | -- | -- | -- |
| 10/20/2022 10/20/22 | For Sale | $288,000 | +57.4% | $269 / Sq Ft |
| 04/18/2018 04/18/18 | Sold | $183,000 | +1.7% | $171 / Sq Ft |
| 03/09/2018 03/09/18 | Pending | -- | -- | -- |
| 03/07/2018 03/07/18 | For Sale | $179,900 | 0.0% | $168 / Sq Ft |
| 02/07/2018 02/07/18 | Pending | -- | -- | -- |
| 02/02/2018 02/02/18 | For Sale | $179,900 | -- | $168 / Sq Ft |
Tax History Compared to Growth
Tax History
| Year | Tax Paid | Tax Assessment Tax Assessment Total Assessment is a certain percentage of the fair market value that is determined by local assessors to be the total taxable value of land and additions on the property. | Land | Improvement |
|---|---|---|---|---|
| 2021 | $3,104 | $0 | $0 | $0 |
| 2020 | $3,104 | $0 | $0 | $0 |
| 2019 | $1,114 | $0 | $0 | $0 |
| 2018 | $3,302 | $0 | $0 | $0 |
| 2017 | $3,324 | $159,800 | $0 | $0 |
| 2016 | -- | $159,800 | $0 | $0 |
| 2015 | -- | $1,598 | $0 | $0 |
| 2014 | -- | $1,598 | $0 | $0 |
| 2013 | -- | $1,598 | $0 | $0 |
Agents Affiliated with this Home
-
Stacey Lax

Seller's Agent in 2022
Stacey Lax
Coldwell Banker Hickok and Boardman
(802) 999-5391
92 Total Sales
-
The Signature Realty Group
T
Buyer's Agent in 2022
The Signature Realty Group
Signature Properties of Vermont
(802) 872-8881
281 Total Sales
-
Jason Lefebvre

Seller's Agent in 2018
Jason Lefebvre
RE/MAX
(802) 355-0167
129 Total Sales
Map
Source: PrimeMLS
MLS Number: 4934356
APN: 27 15600 3 009 0000
- 925 Bay Rd
- 91 Hollow Creek Dr Unit 3
- 64 7th St
- 3880 Roosevelt Hwy
- 986 E Lakeshore Dr
- 123 Joey Dr
- 54 Lone Birch St
- 18 Walters Way
- 78 Severance Green Unit 302
- 29 Spear Ln Unit 19
- 11 Spear Ln Unit 21
- 1745 Roosevelt Hwy
- 35 Spear Ln Unit 18
- 5770 Roosevelt Hwy
- 86 Haileys Way Unit 24
- 440 Oak Cir Unit 1
- 447 Oak Cir
- 73 Wildlife Loop
- 52 Ellie's Way
- 142 Shannon Rd
- 48 Chestnut Ln Unit 1
- 48 Chestnut Ln Unit 2
- 48 Chestnut Ln Unit 3
- 48 Chestnut Ln Unit 4
- 48 Chestnut Ln Unit 6
- 48 Chestnut Ln
- 52 Chestnut Ln Unit 1
- 52 Chestnut Ln Unit 2
- 52 Chestnut Ln Unit 3
- 52 Chestnut Ln Unit 5
- 52 Chestnut Ln Unit 6
- 26 Chestnut Ln
- 51 Chestnut Ln
- 12 Chestnut Ln
- 47 Chestnut Ln
- 31 Chestnut Ln
- 899 Bay Rd
- 129 Justin Morgan Dr
- 78 Shetland Ln
- 168 Justin Morgan Dr
