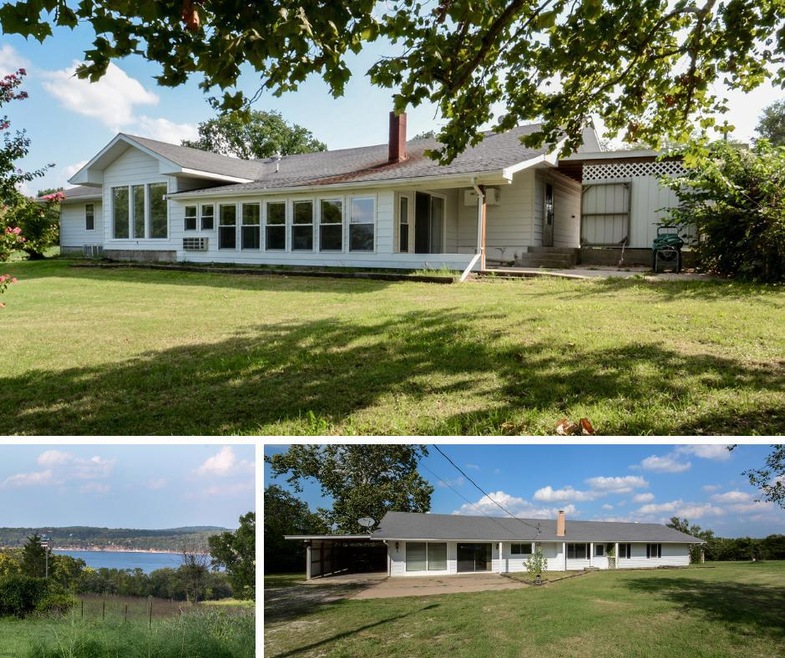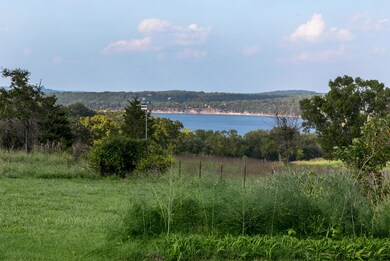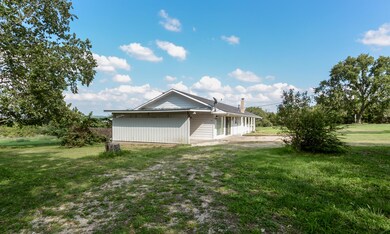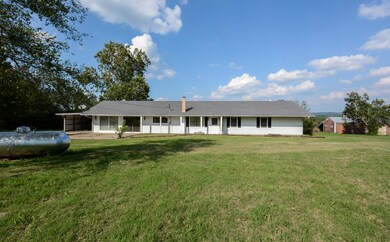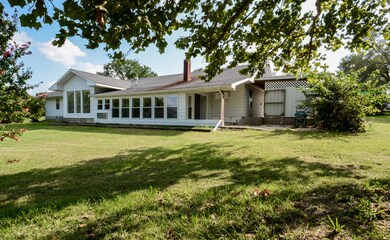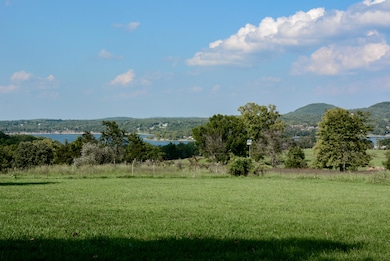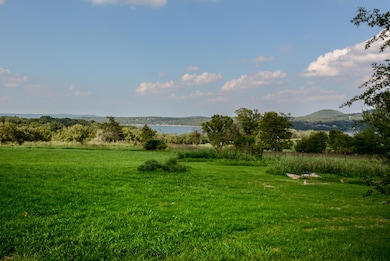
$229,900
- 4 Beds
- 2.5 Baths
- 1,940 Sq Ft
- 25953 Fox Woods Cir
- Shell Knob, MO
This is a prime opportunity to get in a dream lake house In one of the most sought after neighborhoods in the area at a portion of the cost! There's already a new roof on this home and with The inside the opportunities are endless and ready for you to make it your own with the updates you want!! Don't miss out this one won't last long at this price give us a call today for your private
Luke Beaty A-List Properties Premier, LLC
