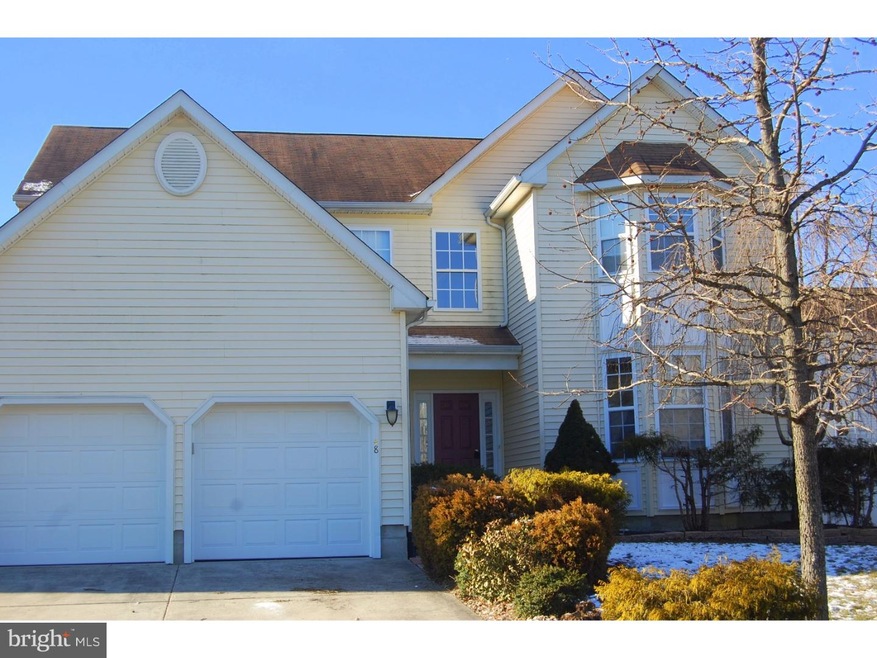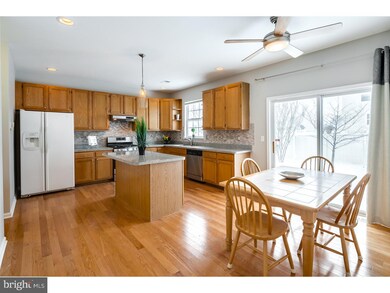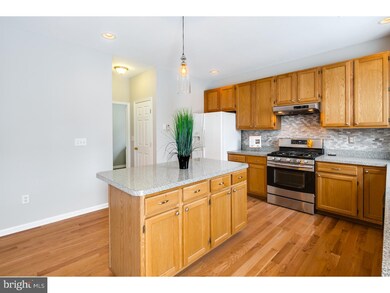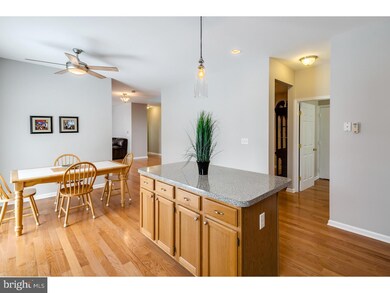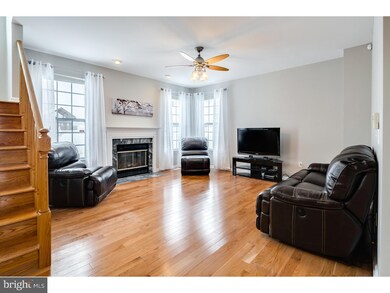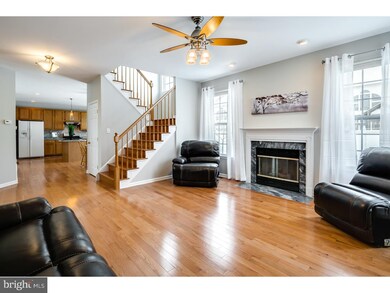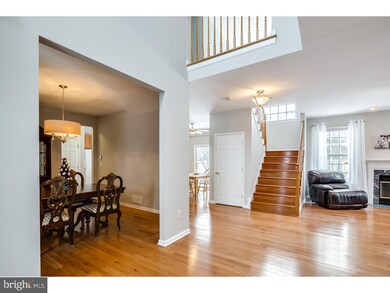
48 Colts Gait Rd Marlton, NJ 08053
Estimated Value: $639,000 - $710,000
Highlights
- Colonial Architecture
- Wood Flooring
- 1 Fireplace
- Cherokee High School Rated A-
- Attic
- Tennis Courts
About This Home
As of April 2016You'll love the open floor plan in this well sought after Colts Run model. This stunning home has been updated throughout and features soaring ceilings in foyer and family room, 9ft ceilings on entire first floor, a Palladium window brings in lots of sunshine; enjoy gas burning fireplace, new wide plank hardwood floors, freshly painted throughout in the most modern neutral colors, updated island kitchen with s/s appliances, custom backsplash, walk-in pantry; owner's suite boasts 2 walk-in closets and spacious private bath with updated double vanities with granite tops and designer mirrors, new hardware and jetted tub, and bay window. The 2nd full bath is also updated with new custom granite counter/sinks and brushed nickel hardware, plus new lighting throughout, a 1/2 bath completely renovated with marble tile floor, a new vanity and toilet. There is a full finished basement with recreation room, movie area and separate room for an in home office/study plus an unfinished storage room. Enjoy a fenced yard with large patio. This home is ready for a new owner to love!
Home Details
Home Type
- Single Family
Est. Annual Taxes
- $10,733
Year Built
- Built in 2002
Lot Details
- 6,600 Sq Ft Lot
- Lot Dimensions are 60x110
- Property is in good condition
HOA Fees
- $29 Monthly HOA Fees
Home Design
- Colonial Architecture
- Shingle Roof
- Vinyl Siding
Interior Spaces
- Property has 2 Levels
- Ceiling height of 9 feet or more
- Ceiling Fan
- 1 Fireplace
- Family Room
- Living Room
- Dining Room
- Wood Flooring
- Finished Basement
- Basement Fills Entire Space Under The House
- Attic
Kitchen
- Eat-In Kitchen
- Butlers Pantry
- Built-In Range
- Dishwasher
- Kitchen Island
- Disposal
Bedrooms and Bathrooms
- 4 Bedrooms
- En-Suite Primary Bedroom
- En-Suite Bathroom
Laundry
- Laundry Room
- Laundry on main level
Parking
- 2 Parking Spaces
- Driveway
- On-Street Parking
Outdoor Features
- Patio
Utilities
- Central Air
- Heating System Uses Gas
- Natural Gas Water Heater
- Cable TV Available
Listing and Financial Details
- Tax Lot 00014
- Assessor Parcel Number 13-00011 43-00014
Community Details
Overview
- Association fees include common area maintenance
- Halmark Community
- Colts Run Subdivision
Recreation
- Tennis Courts
- Community Playground
Ownership History
Purchase Details
Home Financials for this Owner
Home Financials are based on the most recent Mortgage that was taken out on this home.Purchase Details
Home Financials for this Owner
Home Financials are based on the most recent Mortgage that was taken out on this home.Purchase Details
Home Financials for this Owner
Home Financials are based on the most recent Mortgage that was taken out on this home.Similar Homes in the area
Home Values in the Area
Average Home Value in this Area
Purchase History
| Date | Buyer | Sale Price | Title Company |
|---|---|---|---|
| Burgess Jacquelyn M | -- | None Available | |
| Burgess Walter J | $379,900 | Foundation Title Llc | |
| Feng Yuming | $290,400 | Surety Title Corporation |
Mortgage History
| Date | Status | Borrower | Loan Amount |
|---|---|---|---|
| Open | Burgess Jacquelyn M | $343,000 | |
| Closed | Burgess Walter J | $363,000 | |
| Closed | Burgess Walter J | $373,018 | |
| Previous Owner | Feng Yuming | $180,000 | |
| Previous Owner | Feng Yuming | $235,270 |
Property History
| Date | Event | Price | Change | Sq Ft Price |
|---|---|---|---|---|
| 04/08/2016 04/08/16 | Sold | $379,900 | 0.0% | $112 / Sq Ft |
| 02/22/2016 02/22/16 | Pending | -- | -- | -- |
| 02/17/2016 02/17/16 | For Sale | $379,900 | -- | $112 / Sq Ft |
Tax History Compared to Growth
Tax History
| Year | Tax Paid | Tax Assessment Tax Assessment Total Assessment is a certain percentage of the fair market value that is determined by local assessors to be the total taxable value of land and additions on the property. | Land | Improvement |
|---|---|---|---|---|
| 2024 | $12,585 | $391,700 | $110,000 | $281,700 |
| 2023 | $12,585 | $391,700 | $110,000 | $281,700 |
| 2022 | $12,021 | $391,700 | $110,000 | $281,700 |
| 2021 | $11,739 | $391,700 | $110,000 | $281,700 |
| 2020 | $11,586 | $391,700 | $110,000 | $281,700 |
| 2019 | $11,492 | $391,700 | $110,000 | $281,700 |
| 2018 | $11,332 | $391,700 | $110,000 | $281,700 |
| 2017 | $11,199 | $391,700 | $110,000 | $281,700 |
| 2016 | $10,925 | $391,700 | $110,000 | $281,700 |
| 2015 | $10,733 | $391,700 | $110,000 | $281,700 |
| 2014 | $10,427 | $391,700 | $110,000 | $281,700 |
Agents Affiliated with this Home
-
Gina Ziegler

Seller's Agent in 2016
Gina Ziegler
Connection Property Management
(609) 760-2325
7 in this area
144 Total Sales
-
Jason Gareau

Buyer's Agent in 2016
Jason Gareau
Long & Foster
(609) 929-4486
10 in this area
266 Total Sales
Map
Source: Bright MLS
MLS Number: 1002385968
APN: 13-00011-43-00014
- 54 Colts Gait Rd
- 12 Colts Gait Rd
- 402 Breeders Ct
- 179 Carlton Ave
- 409 Sedgwick Ln
- 2 Parkdale Place
- 18 Harwood Rd
- 44 Concord Rd
- 29 Concord Rd
- 135 Preamble Dr
- 19 Phoenix Rd
- 17 Concord Rd
- 6 Heather Dr
- 10 Hanover Rd
- 31 Hanover Rd
- 100 Fox Hill Dr
- 536 Justice Dr
- 1 Chadwick Ave
- 2 Erynwood Ave
- 75 Carlton Ave
- 48 Colts Gait Rd
- 46 Colts Gait Rd
- 50 Colts Gait Rd
- 4 Colts Gait Rd
- 6 Colts Gait Rd
- 44 Colts Gait Rd
- 8 Colts Gait Rd
- 49 Colts Gait Rd
- 10 Colts Gait Rd
- 47 Colts Gait Rd
- 51 Colts Gait Rd
- 42 Colts Gait Rd
- 53 Colts Gait Rd
- 45 Colts Gait Rd
- 52 Colts Gait Rd
- 40 Colts Gait Rd
- 55 Colts Gait Rd
- 101 Quarterhorse Ct
- 89 Colts Gait Rd
- 14 Colts Gait Rd
