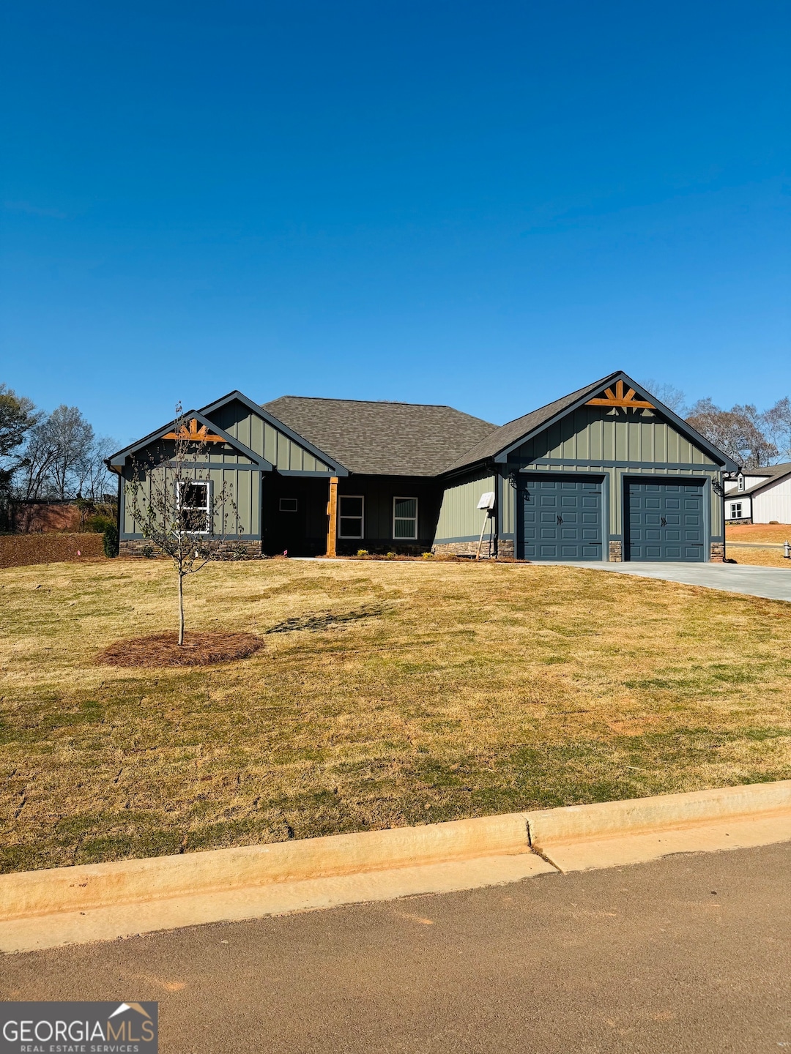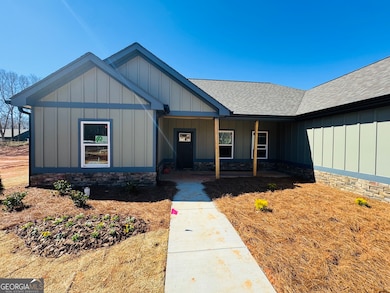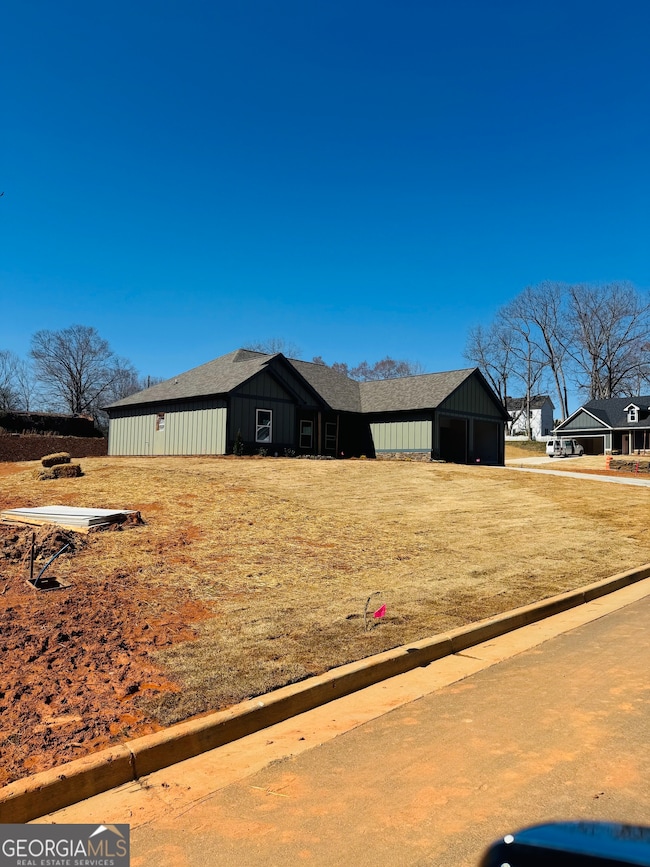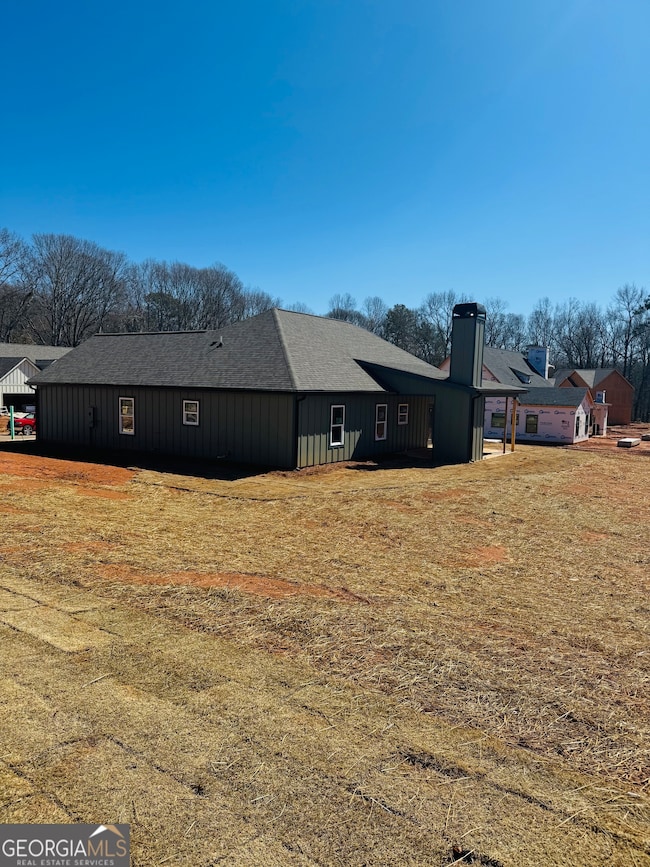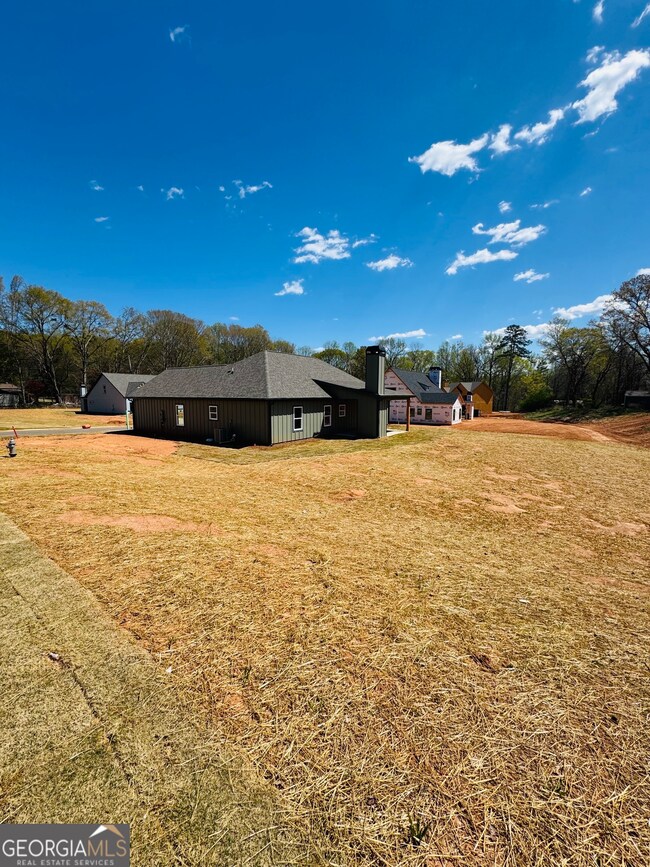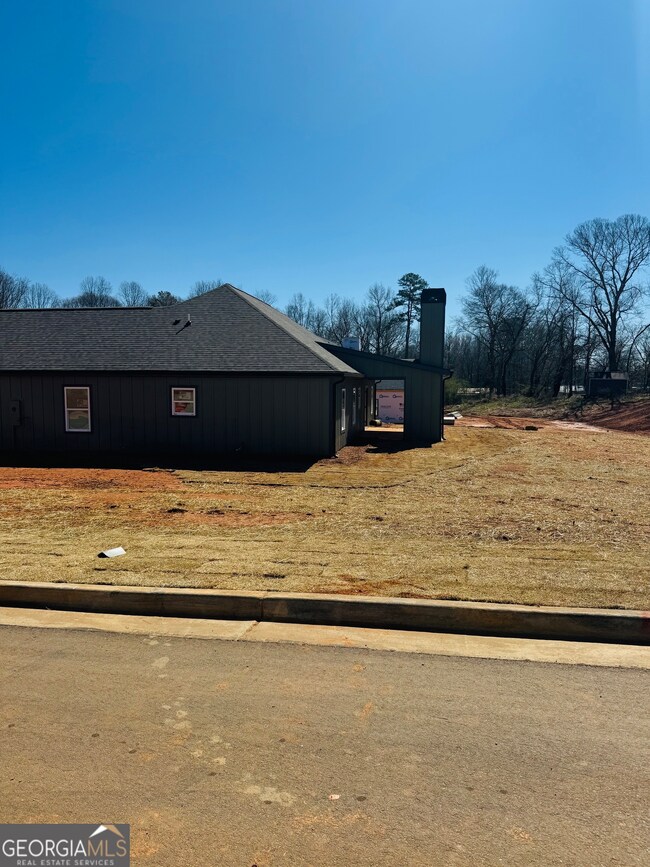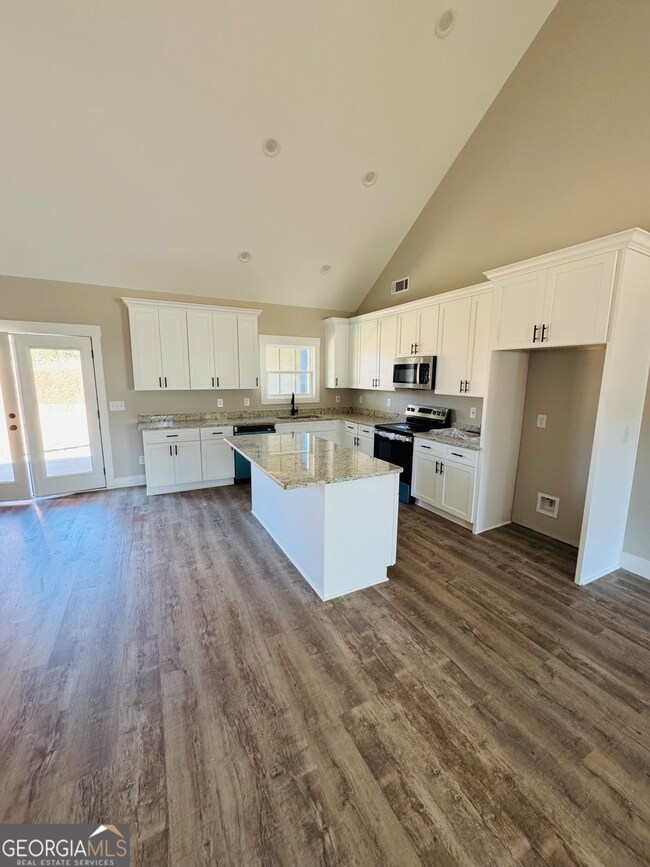
$389,900
- 3 Beds
- 2 Baths
- 1,685 Sq Ft
- 57 Crane St
- Maysville, GA
NEW CONSTRUCTION home in charming downtown Maysville, GA. This home is built by one of North Georgia's private home builders. This home in located in a small subdivision with 1/2 acre lots. Enjoy the luxury of walking to shops and restaurants. Home features- *Outdoor fireplace *Indoor fireplace *granite countertops in kitchen and bathrooms *LVP flooring throughout *Master on main *walk-in closets
Amanda Parris The Collective | RE
