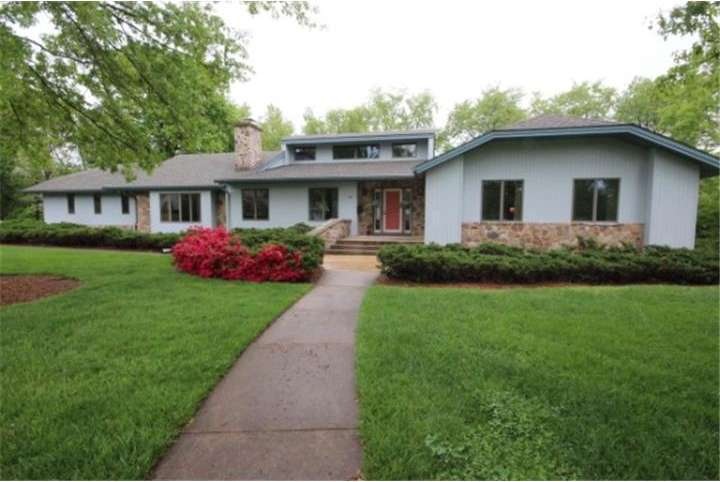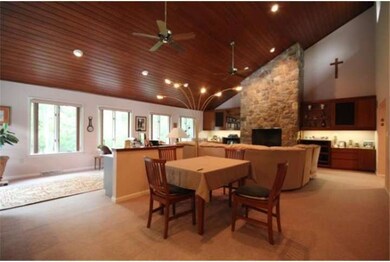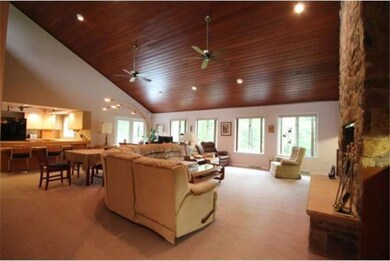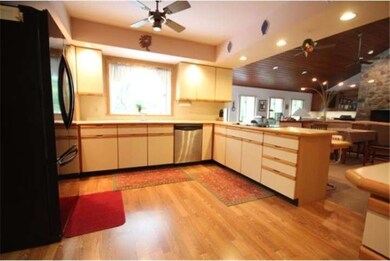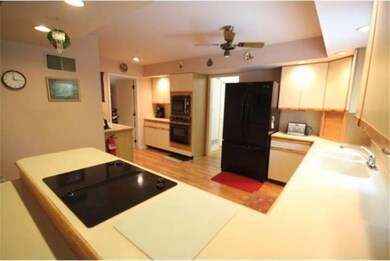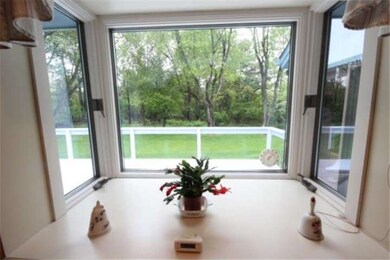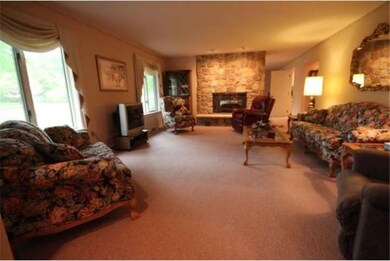
48 Crown Rd Ewing, NJ 08638
Ewingville NeighborhoodHighlights
- Deck
- Cathedral Ceiling
- Attic
- Rambler Architecture
- Whirlpool Bathtub
- 2 Fireplaces
About This Home
As of July 2019Magnificent custom ranch home on a luscious lot in Hampton Hills! This must be the most gorgeous home you will find! This 3151 sq ft custom ranch was the home of the builder and is loaded with many features such as: Gourmet kitchen with walk in pantry, corian countertops, breakfast bar, garden window, sprawling great room with cathedral ceiling, electrically operated blinds on transom windows, stone gas fireplace, custom built-ins, large living room with 2 sided fireplace shared with the large formal dining room, Huger master bedroom with walk in closet, master bath with whirlpool tub & shower, large linen closets and separate laundry room on the first floor, central vacuum system, huge basement with 8ft high ceilings, large entrance foyer and also a rear foyer from rear door and custom deck overlooking the .7 acres of the lush professionally landscaped property backing to open space. Pure Quality abound, meticulously maintained by the owners, this home is in absolute move in condition! Don't miss this 1!
Last Agent to Sell the Property
RE/MAX of Princeton License #9483422 Listed on: 05/01/2012

Home Details
Home Type
- Single Family
Est. Annual Taxes
- $12,020
Year Built
- Built in 1997
Lot Details
- Lot Dimensions are 125x161
- West Facing Home
- Level Lot
- Back, Front, and Side Yard
- Property is in good condition
Parking
- 2 Car Attached Garage
- 3 Open Parking Spaces
- Driveway
- On-Street Parking
Home Design
- Rambler Architecture
- Pitched Roof
- Shingle Roof
- Wood Siding
- Concrete Perimeter Foundation
Interior Spaces
- Property has 1 Level
- Central Vacuum
- Cathedral Ceiling
- Ceiling Fan
- 2 Fireplaces
- Stone Fireplace
- Bay Window
- Family Room
- Living Room
- Dining Room
- Unfinished Basement
- Basement Fills Entire Space Under The House
- Attic Fan
- Home Security System
- Laundry on main level
Kitchen
- Eat-In Kitchen
- Butlers Pantry
- Built-In Self-Cleaning Oven
- Cooktop
- Dishwasher
- Kitchen Island
- Trash Compactor
- Disposal
Flooring
- Wall to Wall Carpet
- Tile or Brick
- Vinyl
Bedrooms and Bathrooms
- 3 Bedrooms
- En-Suite Primary Bedroom
- En-Suite Bathroom
- Whirlpool Bathtub
Outdoor Features
- Deck
- Exterior Lighting
- Shed
- Porch
Schools
- Gilmore J Fisher Middle School
- Ewing High School
Utilities
- Forced Air Heating and Cooling System
- Heating System Uses Gas
- 200+ Amp Service
- Natural Gas Water Heater
- Cable TV Available
Additional Features
- Mobility Improvements
- Energy-Efficient Windows
Community Details
- No Home Owners Association
- Hampton Hills Subdivision
Listing and Financial Details
- Tax Lot 00217
- Assessor Parcel Number 02-00223-00217
Ownership History
Purchase Details
Home Financials for this Owner
Home Financials are based on the most recent Mortgage that was taken out on this home.Purchase Details
Home Financials for this Owner
Home Financials are based on the most recent Mortgage that was taken out on this home.Purchase Details
Similar Homes in the area
Home Values in the Area
Average Home Value in this Area
Purchase History
| Date | Type | Sale Price | Title Company |
|---|---|---|---|
| Deed | $427,500 | Chicago Title Insurance Co | |
| Deed | $380,000 | None Available | |
| Deed | $232,000 | -- |
Property History
| Date | Event | Price | Change | Sq Ft Price |
|---|---|---|---|---|
| 07/15/2019 07/15/19 | Sold | $427,500 | +2.5% | $136 / Sq Ft |
| 04/30/2019 04/30/19 | Pending | -- | -- | -- |
| 04/23/2019 04/23/19 | For Sale | $417,000 | +9.7% | $132 / Sq Ft |
| 12/04/2012 12/04/12 | Sold | $380,000 | -5.0% | -- |
| 10/26/2012 10/26/12 | Pending | -- | -- | -- |
| 09/01/2012 09/01/12 | Price Changed | $399,900 | -5.9% | -- |
| 05/01/2012 05/01/12 | For Sale | $425,000 | -- | -- |
Tax History Compared to Growth
Tax History
| Year | Tax Paid | Tax Assessment Tax Assessment Total Assessment is a certain percentage of the fair market value that is determined by local assessors to be the total taxable value of land and additions on the property. | Land | Improvement |
|---|---|---|---|---|
| 2025 | $14,411 | $366,400 | $89,300 | $277,100 |
| 2024 | $13,546 | $366,400 | $89,300 | $277,100 |
| 2023 | $13,546 | $366,400 | $89,300 | $277,100 |
| 2022 | $13,179 | $366,400 | $89,300 | $277,100 |
| 2021 | $12,857 | $366,400 | $89,300 | $277,100 |
| 2020 | $12,674 | $366,400 | $89,300 | $277,100 |
| 2019 | $12,344 | $366,400 | $89,300 | $277,100 |
| 2018 | $12,223 | $231,400 | $63,200 | $168,200 |
| 2017 | $12,507 | $231,400 | $63,200 | $168,200 |
| 2016 | $12,338 | $231,400 | $63,200 | $168,200 |
| 2015 | $12,174 | $231,400 | $63,200 | $168,200 |
| 2014 | $12,142 | $231,400 | $63,200 | $168,200 |
Agents Affiliated with this Home
-
Judith Budwig

Seller's Agent in 2019
Judith Budwig
BHHS Fox & Roach
(609) 933-7886
14 in this area
52 Total Sales
-
Lisa LeRay

Buyer's Agent in 2019
Lisa LeRay
BHHS Fox & Roach
(609) 954-0177
4 in this area
71 Total Sales
-
Joe DeLorenzo

Seller's Agent in 2012
Joe DeLorenzo
RE/MAX
(609) 635-0714
6 in this area
161 Total Sales
-
Beatrice Bloom

Buyer's Agent in 2012
Beatrice Bloom
Weichert Corporate
(609) 577-2989
158 Total Sales
Map
Source: Bright MLS
MLS Number: 1003950936
APN: 02-00223-0000-00217
