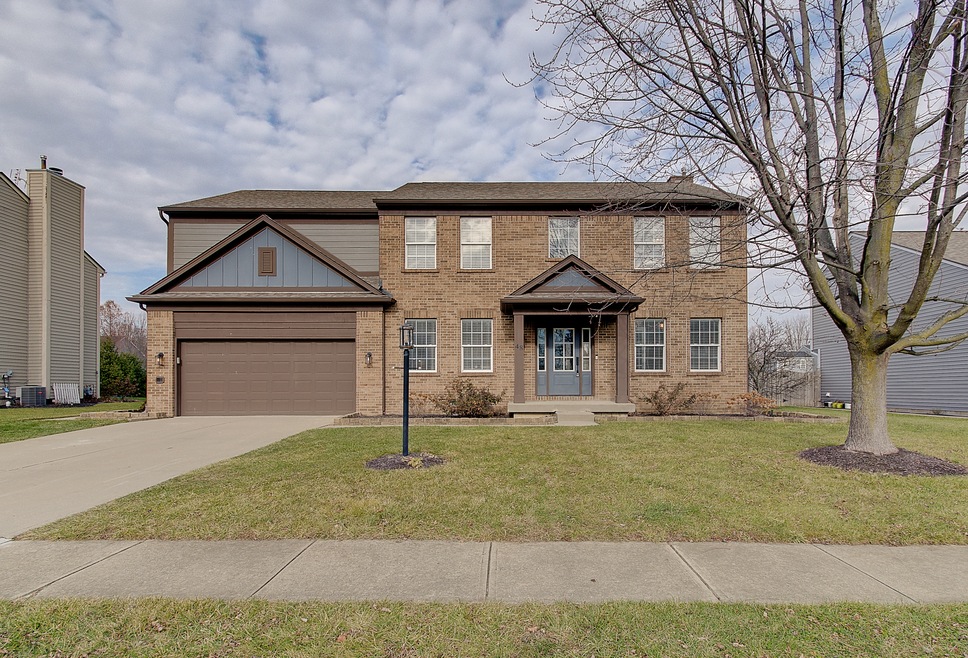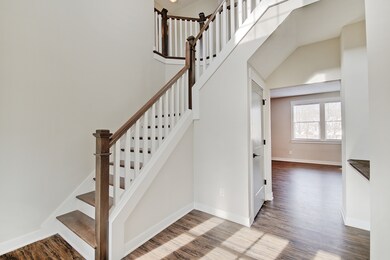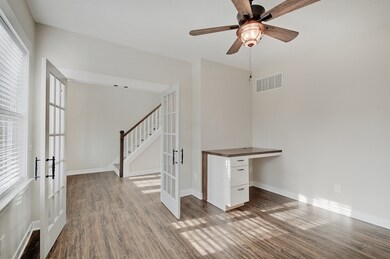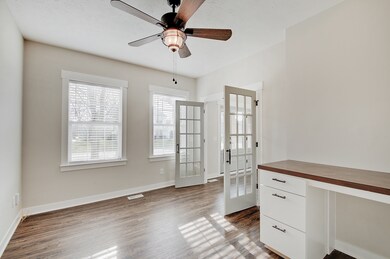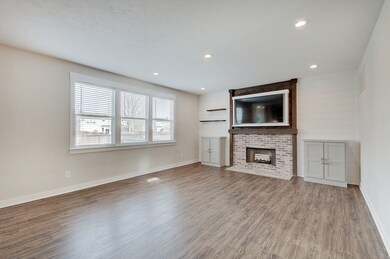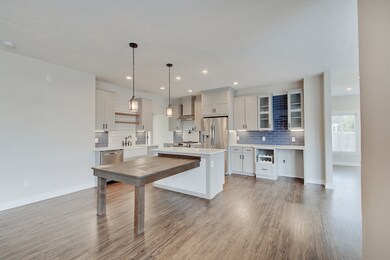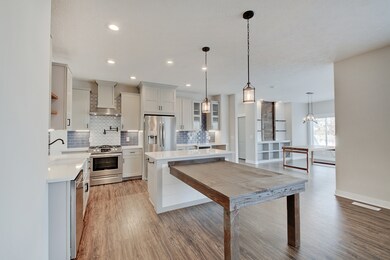
48 E Wisteria Way Westfield, IN 46074
Highlights
- Outdoor Pool
- Mature Trees
- Vaulted Ceiling
- Shamrock Springs Elementary School Rated A-
- Deck
- Traditional Architecture
About This Home
As of July 2025Welcome to your dream home in Westfield, Indiana! This meticulously remodeled home offers over 3,000 square feet of luxurious living space, where every detail has been thoughtfully curated for classic comfort and style. As you enter this fabulous home, you are greeted by a sense of openness with the soaring 2-story foyer. Isolated from the rest of the home you'll find an office with a built-in desk and French doors. Moving into the family room you'll find an enviable fireplace with brick, shiplap, and built-in cabinets. The brand new kitchen, with its classic design and layout, is a focal point of the main floor. Equipped with state-of-the-art appliances and ample counter space, it is a chef's delight, making both daily meals and entertaining an easy experience. The adjacent dining area seamlessly blends with the kitchen, creating a perfect space for family gatherings and memorable dinners. Escape to your private oasis in the fully-remodeled primary bathroom suite. This spa-like retreat features top-of-the-line fixtures, a spacious layout, and an ambiance that invites relaxation. It's a sanctuary within your home, providing the perfect escape after a long day. Step outside to discover your own backyard paradise. The large in-ground pool beckons for refreshing swims and leisurely afternoons spent in the sun. The fully-fenced backyard ensures privacy, making it an ideal space for both entertaining family and friends. The lower level of the home offers a versatile basement with both finished and storage areas. This additional space provides endless possibilities, from a cozy family room to a home gym or a play area for the little ones. Whatever your lifestyle, this home adapts to your needs. Located in the vibrant community of Westfield, you'll enjoy the convenience of nearby amenities, excellent schools, and a welcoming neighborhood. With its thoughtful design, modern amenities, and prime location, this home is a rare find in the heart of Indiana!
Last Agent to Sell the Property
Trueblood Real Estate Brokerage Email: Cameron@Truebloodre.com License #RB14046813 Listed on: 12/28/2023

Co-Listed By
Trueblood Real Estate Brokerage Email: Cameron@Truebloodre.com License #RB14046814
Last Buyer's Agent
Jeanne Hutcherson
CENTURY 21 Scheetz

Home Details
Home Type
- Single Family
Est. Annual Taxes
- $4,408
Year Built
- Built in 1998
Lot Details
- 0.3 Acre Lot
- Mature Trees
HOA Fees
- $56 Monthly HOA Fees
Parking
- 2 Car Attached Garage
- Garage Door Opener
Home Design
- Traditional Architecture
- Brick Exterior Construction
- Cement Siding
- Concrete Perimeter Foundation
Interior Spaces
- 2-Story Property
- Woodwork
- Vaulted Ceiling
- Paddle Fans
- Fireplace With Gas Starter
- Vinyl Clad Windows
- Entrance Foyer
- Family Room with Fireplace
- Attic Access Panel
- Fire and Smoke Detector
Kitchen
- Gas Oven
- Dishwasher
- Kitchen Island
- Disposal
Bedrooms and Bathrooms
- 5 Bedrooms
- Walk-In Closet
Laundry
- Laundry on main level
- Washer and Dryer Hookup
Basement
- Partial Basement
- Sump Pump with Backup
Pool
- Outdoor Pool
- Fence Around Pool
- Pool Cover
- Pool Liner
- Diving Board
Outdoor Features
- Deck
- Covered patio or porch
Location
- Suburban Location
Schools
- Westfield Middle School
- Westfield Intermediate School
- Westfield High School
Utilities
- Heating System Uses Gas
- Tankless Water Heater
Community Details
- Crossings At Springmill Villages Subdivision
- The community has rules related to covenants, conditions, and restrictions
Listing and Financial Details
- Tax Lot 29-09-14-111-010.000-015
- Assessor Parcel Number 290914111010000015
Ownership History
Purchase Details
Home Financials for this Owner
Home Financials are based on the most recent Mortgage that was taken out on this home.Purchase Details
Home Financials for this Owner
Home Financials are based on the most recent Mortgage that was taken out on this home.Purchase Details
Home Financials for this Owner
Home Financials are based on the most recent Mortgage that was taken out on this home.Similar Homes in the area
Home Values in the Area
Average Home Value in this Area
Purchase History
| Date | Type | Sale Price | Title Company |
|---|---|---|---|
| Warranty Deed | $550,000 | None Listed On Document | |
| Warranty Deed | $185,000 | Chicago Title Company Llc |
Mortgage History
| Date | Status | Loan Amount | Loan Type |
|---|---|---|---|
| Open | $300,000 | New Conventional | |
| Previous Owner | $300,000 | New Conventional |
Property History
| Date | Event | Price | Change | Sq Ft Price |
|---|---|---|---|---|
| 07/09/2025 07/09/25 | Sold | $635,000 | +1.6% | $173 / Sq Ft |
| 05/17/2025 05/17/25 | Pending | -- | -- | -- |
| 05/15/2025 05/15/25 | For Sale | $625,000 | +13.6% | $171 / Sq Ft |
| 02/20/2024 02/20/24 | Sold | $550,000 | 0.0% | $169 / Sq Ft |
| 12/31/2023 12/31/23 | Pending | -- | -- | -- |
| 12/28/2023 12/28/23 | For Sale | $550,000 | +197.3% | $169 / Sq Ft |
| 10/25/2019 10/25/19 | Sold | $185,000 | 0.0% | $50 / Sq Ft |
| 09/11/2019 09/11/19 | Pending | -- | -- | -- |
| 09/11/2019 09/11/19 | For Sale | $185,000 | -- | $50 / Sq Ft |
Tax History Compared to Growth
Tax History
| Year | Tax Paid | Tax Assessment Tax Assessment Total Assessment is a certain percentage of the fair market value that is determined by local assessors to be the total taxable value of land and additions on the property. | Land | Improvement |
|---|---|---|---|---|
| 2024 | $4,707 | $477,800 | $58,600 | $419,200 |
| 2023 | $4,772 | $401,400 | $58,600 | $342,800 |
| 2022 | $4,408 | $362,600 | $58,600 | $304,000 |
| 2021 | $4,034 | $319,200 | $58,600 | $260,600 |
| 2020 | $3,861 | $301,500 | $58,600 | $242,900 |
| 2019 | $3,763 | $296,800 | $46,400 | $250,400 |
| 2018 | $3,711 | $284,100 | $46,400 | $237,700 |
| 2017 | $3,389 | $277,100 | $46,400 | $230,700 |
| 2016 | $3,330 | $266,400 | $46,400 | $220,000 |
| 2014 | $3,169 | $252,800 | $46,400 | $206,400 |
| 2013 | $3,169 | $248,800 | $46,400 | $202,400 |
Agents Affiliated with this Home
-
Jeanne Hutcherson

Seller's Agent in 2025
Jeanne Hutcherson
CENTURY 21 Scheetz
(317) 997-0722
6 in this area
127 Total Sales
-
Angelica Brewer

Buyer's Agent in 2025
Angelica Brewer
@properties
(317) 531-1958
3 in this area
168 Total Sales
-
Cameron Geesaman

Seller's Agent in 2024
Cameron Geesaman
Trueblood Real Estate
(317) 523-7052
4 in this area
102 Total Sales
-
Adam Geesaman

Seller Co-Listing Agent in 2024
Adam Geesaman
Trueblood Real Estate
(317) 420-9307
2 in this area
55 Total Sales
Map
Source: MIBOR Broker Listing Cooperative®
MLS Number: 21957754
APN: 29-09-14-111-010.000-015
- 15618 River Birch Rd
- 15409 Heath Cir
- 15770 Wildrye Dr
- 15120 Romalong Ln
- 427 Quincy Place
- 441 Viburnum Run
- 15708 Byrding Dr
- 324 Abbedale Ct
- 441 Piedmont Dr
- 330 Abbedale Ct
- 17325 Spring Mill Rd
- 720 Bucksport Ln
- 244 W Admiral Way S
- 174 Straughn Ln
- 16201 Dandborn Dr
- 598 Harstad Blvd
- 16247 Countryside Blvd
- 258 Coatsville Dr
- 16130 Matlock Cir
- 370 Marengo Trail
