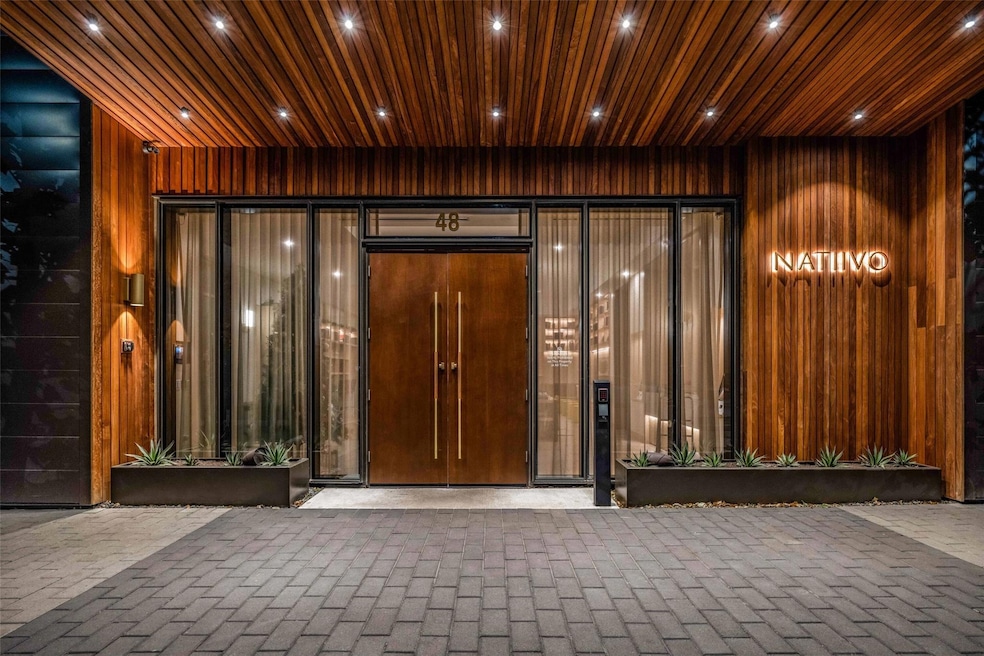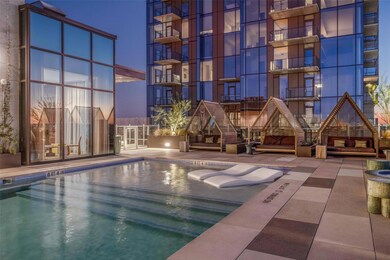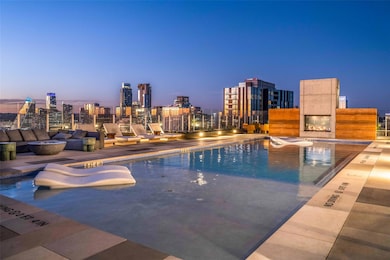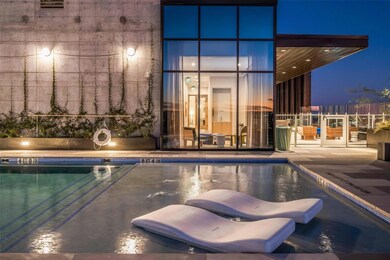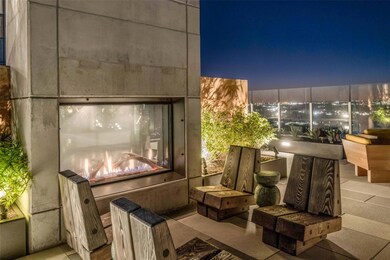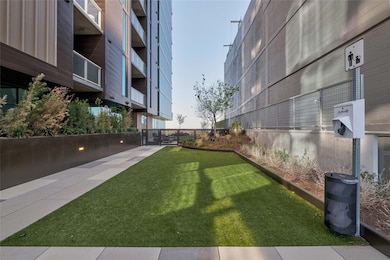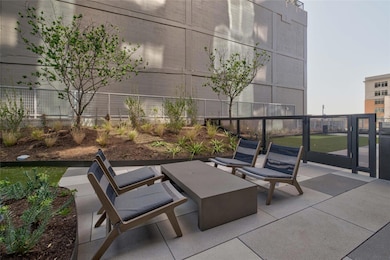
Natiivo Austin 48 East Ave Unit 1301 Austin, TX 78701
Rainey Street Historic District NeighborhoodEstimated payment $7,888/month
Highlights
- Concierge
- Roof Top Pool
- Building Security
- Mathews Elementary School Rated A
- Fitness Center
- Rooftop Deck
About This Home
Introducing an enchanting, fully-furnished condo in the recently completed Natiivo Austin building, finalized in Spring 2022. Situated on the 13th floor, this residence provides captivating views of the downtown skyline, offering a picturesque panorama of the Austin cityscape. Its prime location makes it easily walkable to the Rainey Street District, Downtown, the hike & bike trails along Lady Bird Lake, and Eastside attractions. This two-bedroom, two-full-bathroom condo boasts an open-concept floor plan and a modern kitchen with stainless steel appliances and dark wood cabinets, providing a perfect blend of location, simplicity, and turn-key ownership. Natiivo Austin delivers a hotel-style living experience with a suite of amenities, including a 24-hour concierge, multiple lounge spaces, 24-hour valet parking, a resort-style rooftop pool, and a fully-equipped fitness center. This unique investment opportunity allows for short-term rentals. Natiivo introduces a novel concept in hospitality, offering flexible ownership. As a high-end hotel, it permits owners to reside part-time while leasing their condos as short-term rentals, fully managed with onsite staff, providing the service and luxury associated with a hotel. Additional features encompass a dog run, rooftop fireplace, pet washing station, bike storage, and more. The unit's thoughtful design ensures a seamless transition into this luxurious, contemporary lifestyle.
Listing Agent
Inspired Capital, LLC Brokerage Phone: (210) 239-3640 License #0680958 Listed on: 02/06/2025
Property Details
Home Type
- Condominium
Est. Annual Taxes
- $16,889
Year Built
- Built in 2022
HOA Fees
- $938 Monthly HOA Fees
Parking
- 1 Car Garage
- Community Parking Structure
Property Views
- Park or Greenbelt
Interior Spaces
- 1,121 Sq Ft Home
- 1-Story Property
- Open Floorplan
- Window Treatments
- Living Room
- Dining Room
Kitchen
- Built-In Electric Range
- Dishwasher
Flooring
- Wood
- Stone
- Concrete
- Terrazzo
Bedrooms and Bathrooms
- 2 Main Level Bedrooms
- Walk-In Closet
- 2 Full Bathrooms
- Garden Bath
- Walk-in Shower
Laundry
- Laundry Room
- Washer and Dryer
Outdoor Features
- Roof Top Pool
- Patio
- Wrap Around Porch
Schools
- Mathews Elementary School
- O Henry Middle School
- Austin High School
Utilities
- Central Heating and Cooling System
- High Speed Internet
Additional Features
- Accessible Elevator Installed
- Sustainability products and practices used to construct the property include see remarks
- West Facing Home
Listing and Financial Details
- Assessor Parcel Number 02030328310000
Community Details
Overview
- 48 East Condo Association
- 48 East Condos Subdivision
Amenities
- Concierge
- Valet Parking
- Rooftop Deck
- Sundeck
- Game Room
Recreation
- Trails
Pet Policy
- Pet Amenities
Security
- Building Security
- Resident Manager or Management On Site
Map
About Natiivo Austin
Home Values in the Area
Average Home Value in this Area
Tax History
| Year | Tax Paid | Tax Assessment Tax Assessment Total Assessment is a certain percentage of the fair market value that is determined by local assessors to be the total taxable value of land and additions on the property. | Land | Improvement |
|---|---|---|---|---|
| 2023 | $21,042 | $1,163,028 | $64,216 | $1,098,812 |
| 2022 | $3,952 | $200,133 | $46,765 | $153,368 |
Property History
| Date | Event | Price | Change | Sq Ft Price |
|---|---|---|---|---|
| 02/06/2025 02/06/25 | For Sale | $995,000 | -- | $888 / Sq Ft |
Similar Homes in Austin, TX
Source: Unlock MLS (Austin Board of REALTORS®)
MLS Number: 2293913
APN: 958539
- 48 East Ave Unit 1210
- 48 East Ave Unit 2801
- 48 East Ave Unit 2907
- 48 East Ave Unit 3105
- 48 East Ave Unit 1705
- 48 East Ave Unit 1605
- 48 East Ave Unit 2109
- 48 East Ave Unit 3005
- 48 East Ave Unit 2610
- 48 East Ave Unit 2703
- 48 East Ave Unit 2206
- 48 East Ave Unit 1301
- 48 East Ave Unit 1404
- 48 East Ave Unit 1701
- 48 East Ave Unit 2011
- 48 East Ave Unit 2010
- 48 East Ave Unit 1310
- 48 East Ave Unit 2906
- 48 East Ave Unit 3207
- 48 East Ave Unit 1607
