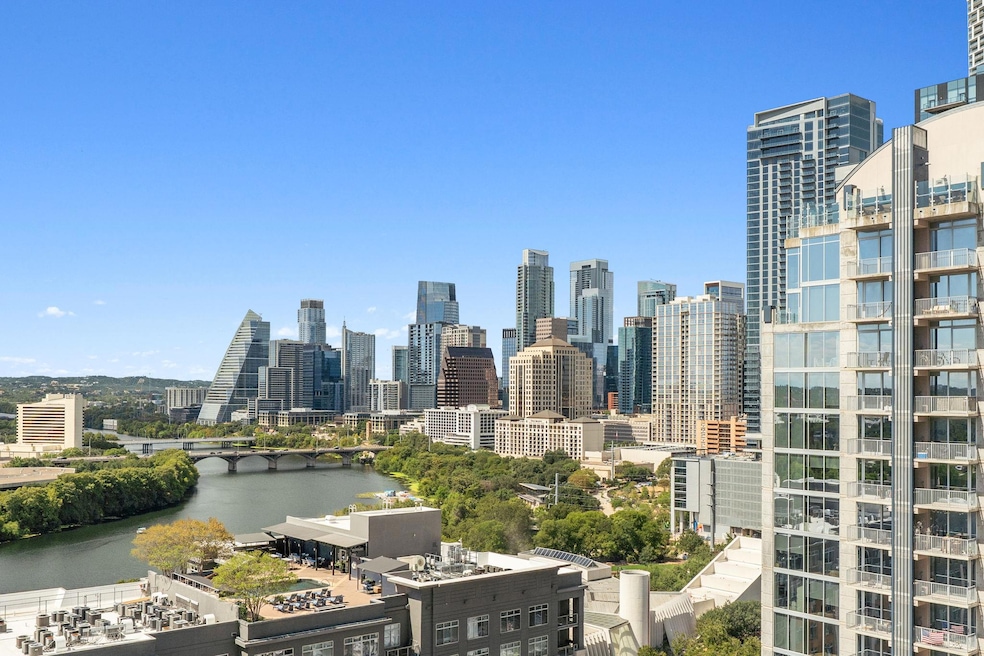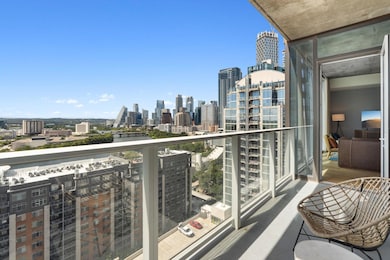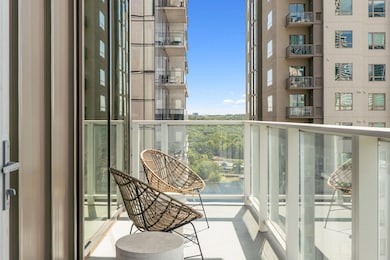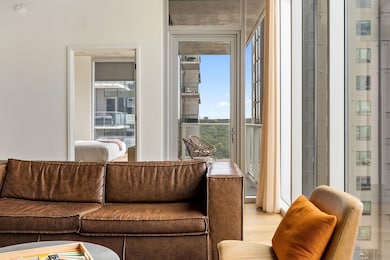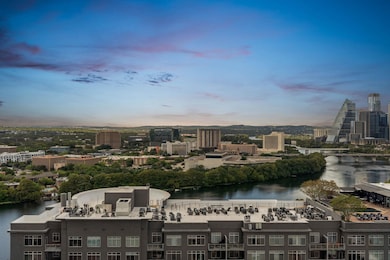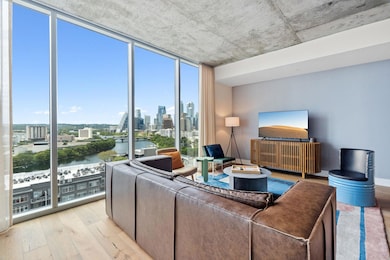Natiivo Austin 48 East Ave Unit 2010 Austin, TX 78701
Rainey Street Historic District NeighborhoodEstimated payment $9,295/month
Highlights
- Concierge
- Roof Top Pool
- Rooftop Deck
- Mathews Elementary School Rated A
- Fitness Center
- Panoramic View
About This Home
Live where Austin comes alive at a low price per square foot for the view. This 20th-floor condo at Natiivo Austin offers front-row sunset views over Lady Bird Lake and the city skyline. Floor-to-ceiling windows frame the lake, bringing in natural light by day and a golden glow as the sun sets each evening.
Set in the heart of the Rainey Street District, you’ll step outside to some of the city’s best dining, music, and nightlife while still being just moments from the hike-and-bike trail. It’s the perfect blend of energy and escape.
Natiivo is the only downtown building zoned for true short-term rentals, giving you unmatched flexibility. Use it as a private retreat, offer it as an income-producing STR, or enjoy both. Amenities include a rooftop pool with sweeping views, a fitness center, 24/7 concierge, and thoughtfully designed spaces for gathering or relaxing.
Whether you’re an investor seeking a turnkey rental or someone who wants the downtown lifestyle with lakefront sunsets, this condo delivers a lifestyle and opportunity that only Natiivo can offer.
Listing Agent
Compass RE Texas, LLC Brokerage Phone: (512) 426-0972 License #0693937 Listed on: 09/25/2025

Property Details
Home Type
- Condominium
Est. Annual Taxes
- $21,198
Year Built
- Built in 2021
HOA Fees
- $1,400 Monthly HOA Fees
Parking
- 1 Car Garage
- Enclosed Parking
- Secured Garage or Parking
- Reserved Parking
- Community Parking Structure
Property Views
- Panoramic
- Hills
Home Design
- Slab Foundation
- Concrete Roof
- Concrete Siding
- Stone Siding
- Concrete Perimeter Foundation
Interior Spaces
- 1,277 Sq Ft Home
- 1-Story Property
- Open Floorplan
- High Ceiling
- Window Treatments
Kitchen
- Cooktop
- Microwave
- Dishwasher
- Kitchen Island
- Stone Countertops
- Disposal
Flooring
- Wood
- Terrazzo
Bedrooms and Bathrooms
- 2 Main Level Bedrooms
- 2 Full Bathrooms
Laundry
- Dryer
- Washer
Outdoor Features
- Roof Top Pool
- Deck
Schools
- Mathews Elementary School
- O Henry Middle School
- Austin High School
Utilities
- Central Heating and Cooling System
- High Speed Internet
- Cable TV Available
Additional Features
- No Interior Steps
- West Facing Home
Listing and Financial Details
- Assessor Parcel Number 02030329170000
Community Details
Overview
- Association fees include common area maintenance, insurance, trash
- Natiivo Condominiums Association
- 48 East Condos Subdivision
- Lock-and-Leave Community
Amenities
- Concierge
- Valet Parking
- Rooftop Deck
- Meeting Room
- Bike Room
- Community Storage Space
Recreation
- Dog Park
Security
- Card or Code Access
Map
About Natiivo Austin
Home Values in the Area
Average Home Value in this Area
Tax History
| Year | Tax Paid | Tax Assessment Tax Assessment Total Assessment is a certain percentage of the fair market value that is determined by local assessors to be the total taxable value of land and additions on the property. | Land | Improvement |
|---|---|---|---|---|
| 2025 | $21,107 | $1,065,055 | $73,103 | $991,952 |
| 2023 | $21,107 | $1,324,824 | $73,103 | $1,251,721 |
| 2022 | $4,500 | $227,858 | $53,245 | $174,613 |
Property History
| Date | Event | Price | List to Sale | Price per Sq Ft | Prior Sale |
|---|---|---|---|---|---|
| 09/25/2025 09/25/25 | For Sale | $1,165,000 | -13.7% | $912 / Sq Ft | |
| 07/07/2022 07/07/22 | Sold | -- | -- | -- | View Prior Sale |
| 06/08/2022 06/08/22 | Pending | -- | -- | -- | |
| 05/27/2022 05/27/22 | Price Changed | $1,350,000 | +900.0% | $1,057 / Sq Ft | |
| 05/27/2022 05/27/22 | For Sale | $135,000 | -- | $106 / Sq Ft |
Purchase History
| Date | Type | Sale Price | Title Company |
|---|---|---|---|
| Special Warranty Deed | -- | None Listed On Document | |
| Special Warranty Deed | -- | None Listed On Document |
Source: Unlock MLS (Austin Board of REALTORS®)
MLS Number: 6572809
APN: 958625
- 44 East Ave Unit 2307
- 44 East Ave Unit 1507
- 44 East Ave Unit 4305
- 44 East Ave Unit 2007
- 44 East Ave Unit 3203
- 44 East Ave Unit 4302
- 44 East Ave Unit 4502
- 44 East Ave Unit 1607
- 44 East Ave Unit 1909
- 44 East Ave Unit 2806
- 44 East Ave Unit 2304
- 44 East Ave Unit 3804
- 44 East Ave Unit 2508
- 44 East Ave Unit 4303
- 44 East Ave Unit 4203
- 44 East Ave Unit 2509
- 44 East Ave Unit 1802
- 44 East Ave
- 44 East Ave Unit 2610
- 44 East Ave Unit 3107
- 48 East Ave Unit 1503
- 48 East Ave Unit 2106
- 48 E East Ave Unit 2509
- 48 East Ave Unit FL14-ID1061218P
- 48 East Ave Unit FL14-ID1023981P
- 48 East Ave Unit FL11-ID1023989P
- 44 East Ave Unit 1502
- 44 East Ave Unit 4502
- 44 East Ave Unit 3007
- 44 East Ave Unit 3506
- 44 East Ave Unit 1909
- 51 Rainey St
- 54 Rainey St Unit 1122
- 54 Rainey St Unit 509
- 54 Rainey St Unit 1217
- 54 Rainey St Unit 1018
- 54 Rainey St Unit 307
- 40 N Interstate 35 Unit 3D3
- 40 N Interstate 35 Unit 2D1
- 40 N Interstate 35 Unit 2A2
