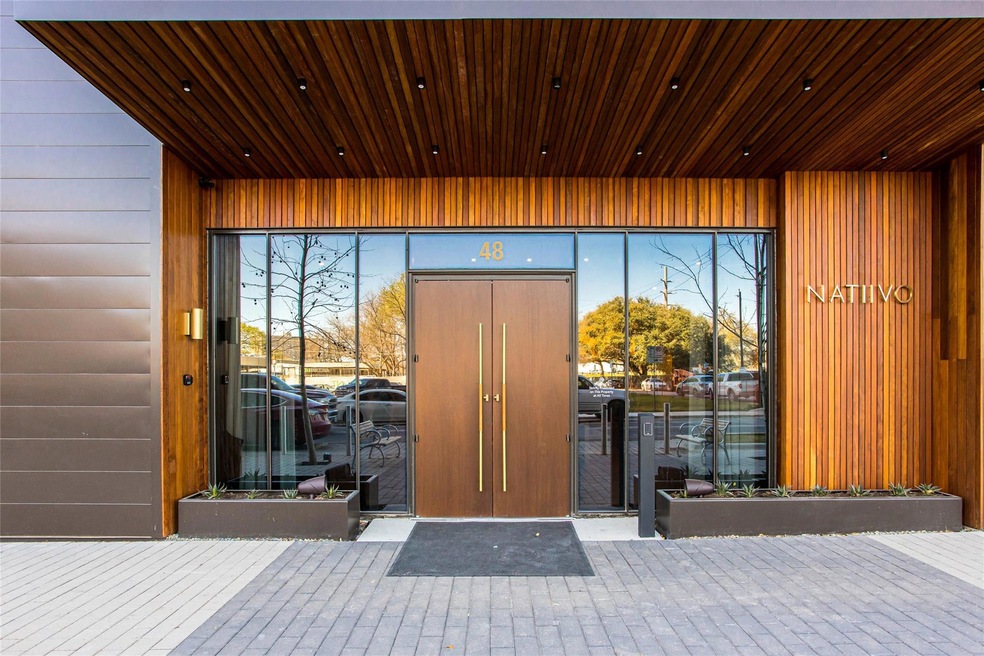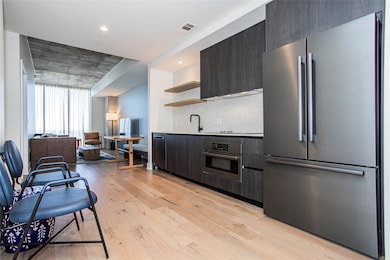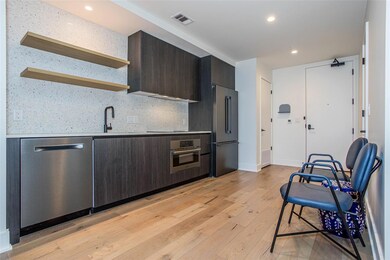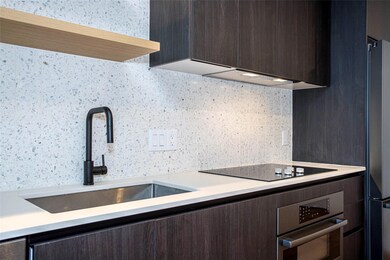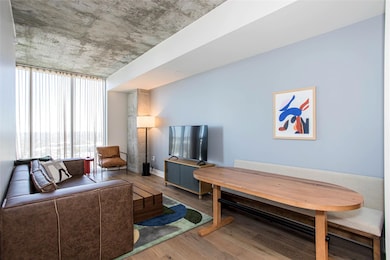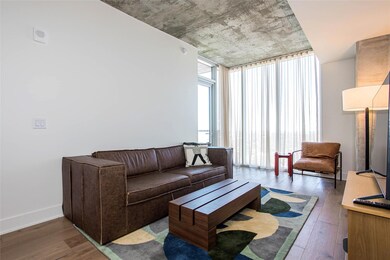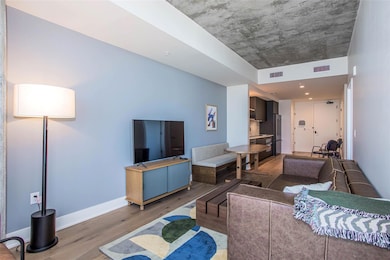Natiivo Austin 48 East Ave Unit 2106 Austin, TX 78701
Rainey Street Historic District NeighborhoodHighlights
- Concierge
- Lake Front
- New Construction
- Mathews Elementary School Rated A
- Fitness Center
- Rooftop Deck
About This Home
Natiivo Austin Building on Rainey!! Wake up to vibrant sunrise views at this 21th-floor condo - complete with an amazing balcony overlooking Lady Bird Lake and downtown. The Live Music Capital of the World is at your doorstep, with downtown hot spots just an elevator ride away.
Natiivo Austin is one of the city’s newest luxury complex. Enjoy exclusive access to amazing amenities like a state-of-the-art fitness center and resort-style rooftop pool. You’ll love being located in the popular Rainey Street Historic District, just steps from Lady Bird Lake and the city’s top nightlife and dining destinations. Professionally curated, your inviting condo boasts 10’ ceilings and a modern, open layout. Floor-to-ceiling windows deliver scenic city views and gorgeous natural light. Prepare delicious dishes in the sparkling full kitchen, configured with high-grade appliances and sleek stone countertops. Bespoke finishes and furnishings complement the European-style design. NATIIVO AMENITIES
- Rooftop pool deck with cabanas and entertainment area
- Rooftop club room with kitchen (can be rented for events)
- Fitness center, yoga lounge, and private Peloton studios
- Lobby, terrace, and grab-n-go coffee lounge
- Front desk and concierge service
- Elevators and complimentary WiFi
- Co-working spaces and bike storage
- 24-hour valet parking and charging stations (on-site fee required) THINGS TO KNOW
- Unit is fully furnished
- Streaming available with own accounts
- Parking is available for $200p/mth for 1 car
- Utilities are $200 p/mth
Listing Agent
Cristian Argueta
PMI Austin Brokerage Phone: (512) 222-8073 License #0733588 Listed on: 06/09/2025
Condo Details
Home Type
- Condominium
Est. Annual Taxes
- $15,057
Year Built
- Built in 2021 | New Construction
Lot Details
- Lake Front
- Southeast Facing Home
- Kennel or Dog Run
Parking
- 1 Car Garage
- Community Parking Structure
Property Views
- Panoramic
- Hills
Home Design
- Slab Foundation
- Concrete Roof
- Concrete Siding
Interior Spaces
- 783 Sq Ft Home
- 1-Story Property
- Furnished
- High Ceiling
- Recessed Lighting
- Closed Circuit Camera
- Stacked Washer and Dryer
Kitchen
- Oven
- Electric Cooktop
- Microwave
- Dishwasher
- Stainless Steel Appliances
- Quartz Countertops
- Disposal
Flooring
- Wood
- Tile
- Terrazzo
Bedrooms and Bathrooms
- 1 Primary Bedroom on Main
- Walk-In Closet
- 1 Full Bathroom
- Double Vanity
Eco-Friendly Details
- Sustainability products and practices used to construct the property include onsite recycling center
- Energy-Efficient Construction
Schools
- Mathews Elementary School
- O Henry Middle School
- Austin High School
Utilities
- Central Heating and Cooling System
- Underground Utilities
- High Speed Internet
Additional Features
- Accessible Elevator Installed
- Covered Patio or Porch
Listing and Financial Details
- Security Deposit $2,700
- $75 Application Fee
- Assessor Parcel Number 02030329240000
Community Details
Overview
- Property has a Home Owners Association
- Built by Pearlstone/Newgard
- Zoppp Add Subdivision
- Property managed by PMI Austin
- Community Lake
Amenities
- Concierge
- Valet Parking
- Rooftop Deck
- Sundeck
- Business Center
- Lounge
Recreation
- Dog Park
- Trails
Pet Policy
- Pet Deposit $350
- Dogs and Cats Allowed
Security
- Resident Manager or Management On Site
- Fire and Smoke Detector
Map
About Natiivo Austin
Source: Unlock MLS (Austin Board of REALTORS®)
MLS Number: 7866915
APN: 958632
- 44 East Ave Unit 2307
- 44 East Ave Unit 1507
- 44 East Ave Unit 4305
- 44 East Ave Unit 2007
- 44 East Ave Unit 3203
- 44 East Ave Unit 4302
- 44 East Ave Unit 4502
- 44 East Ave Unit 1607
- 44 East Ave Unit 1909
- 44 East Ave Unit 2806
- 44 East Ave Unit 2304
- 44 East Ave Unit 3804
- 44 East Ave Unit 2508
- 44 East Ave Unit 4303
- 44 East Ave Unit 4203
- 44 East Ave Unit 2509
- 44 East Ave Unit 3906
- 44 East Ave Unit 1802
- 44 East Ave
- 44 East Ave Unit 2610
- 48 East Ave Unit 1503
- 48 E East Ave Unit 2509
- 48 East Ave Unit FL14-ID1061218P
- 48 East Ave Unit FL14-ID1023981P
- 48 East Ave Unit FL15-ID1023977P
- 44 East Ave Unit 1502
- 44 East Ave Unit 4502
- 44 East Ave Unit 3007
- 44 East Ave Unit 3506
- 44 East Ave Unit 3703
- 44 East Ave Unit 1909
- 51 Rainey St
- 54 Rainey St Unit 509
- 54 Rainey St Unit 1217
- 54 Rainey St Unit 1018
- 54 Rainey St Unit 307
- 54 Rainey St Unit 409
- 40 N Interstate 35 Unit 3D3
- 40 N Interstate 35 Unit 2D1
- 40 N Interstate 35 Unit 2A2
