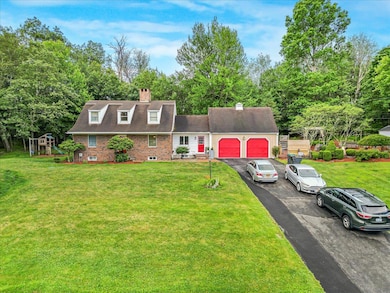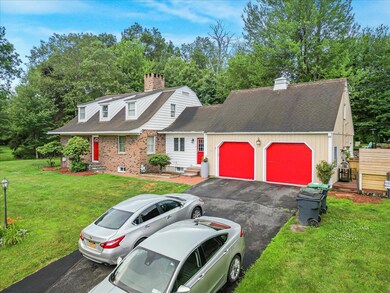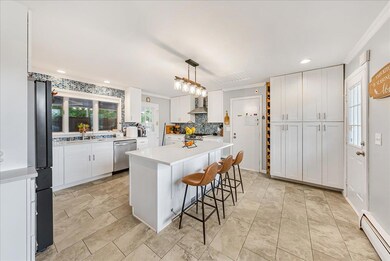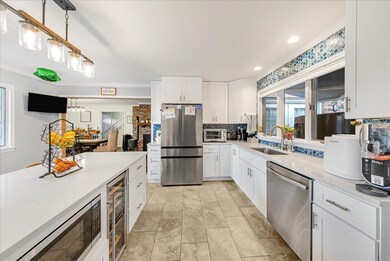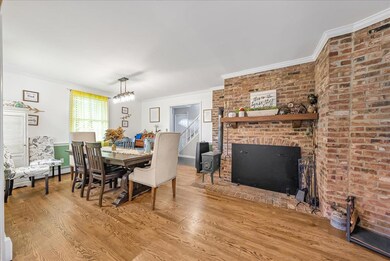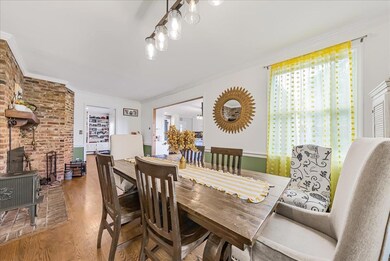
48 Eastview Rd Highland Mills, NY 10930
Woodbury NeighborhoodEstimated payment $6,337/month
Total Views
935
4
Beds
2.5
Baths
2,477
Sq Ft
$371
Price per Sq Ft
Highlights
- Cape Cod Architecture
- 2 Fireplaces
- Formal Dining Room
- Monroe-Woodbury High School Rated A-
- Granite Countertops
- Laundry Room
About This Home
This charming Cape Cod-style single-family home blends traditional character with suburban comforts. Built in 1983, it features 4 bedrooms and 2 full bathrooms with fully renovated basement, 2 car garage across a generous 2,477 sq ft of living space. nestled on a tranquil 0.88-acre lot. All showings schedule must have a pre-approval sent to the email provided.
Home Details
Home Type
- Single Family
Est. Annual Taxes
- $14,958
Year Built
- Built in 1983
Lot Details
- 0.88 Acre Lot
Parking
- 2 Car Garage
Home Design
- Cape Cod Architecture
- Frame Construction
- Blown Fiberglass Insulation
Interior Spaces
- 2,477 Sq Ft Home
- 2 Fireplaces
- Formal Dining Room
- Finished Basement
- Basement Fills Entire Space Under The House
- Laundry Room
Kitchen
- Dishwasher
- Granite Countertops
Bedrooms and Bathrooms
- 4 Bedrooms
Schools
- Smith Clove Elementary School
- Monroe-Woodbury Middle School
- Monroe-Woodbury High School
Utilities
- Central Air
- Baseboard Heating
- Well
- Septic Tank
Listing and Financial Details
- Assessor Parcel Number 335809-224-000-0001-007.000-0000
Map
Create a Home Valuation Report for This Property
The Home Valuation Report is an in-depth analysis detailing your home's value as well as a comparison with similar homes in the area
Home Values in the Area
Average Home Value in this Area
Tax History
| Year | Tax Paid | Tax Assessment Tax Assessment Total Assessment is a certain percentage of the fair market value that is determined by local assessors to be the total taxable value of land and additions on the property. | Land | Improvement |
|---|---|---|---|---|
| 2023 | $14,788 | $163,700 | $38,200 | $125,500 |
Source: Public Records
Property History
| Date | Event | Price | Change | Sq Ft Price |
|---|---|---|---|---|
| 07/09/2025 07/09/25 | Price Changed | $919,000 | -23.4% | $371 / Sq Ft |
| 06/30/2025 06/30/25 | For Sale | $1,200,000 | -- | $484 / Sq Ft |
Source: OneKey® MLS
Similar Homes in Highland Mills, NY
Source: OneKey® MLS
MLS Number: 884002
APN: 335809-224-000-0001-007.000-0000
Nearby Homes
- 4 Smithfield Spur
- 10 Leone Ct
- 27 Catskill High Rail
- 8 Adrianne Dr
- 1 Cindy Ln
- 172 County Route 105
- 111 Summit Ave
- 9 Roselawn Rd
- 57 Edgewood Dr
- 18 Pullman Route
- 14 Hamburg Way Unit 2
- 348 Route 32
- 26 Pullman Route
- 348 Route 32
- 6 Hamburg Way Unit 2
- 55 Midland Ave
- 29 Westend Dr
- 27 Westend Dr
- 3 Stanford Dr
- 9 Hickory St
- 58 Edgewood Dr
- 41 Oakland Ave
- 31 Oakland Ave
- 205 Charlotte Ct
- 97 Smith Clove Rd
- 4 Brookside Dr E
- 23 Brookside Dr W
- 2 Lamplight Village Rd
- 20 Webster Ct
- 67 N Main St Unit 1
- 2 Church St Unit 3
- 15 Lexington Hill Unit 9
- 3 Lexington Hill Unit 11
- 5 Lexington Hill Unit 3
- 18 Lexington Hill Unit 8
- 28 Lexington Hill Unit 6
- 41 Harriman Woods Dr
- 126 Linden Ln
- 127 Spring St Unit 108
- 80 N Main St

