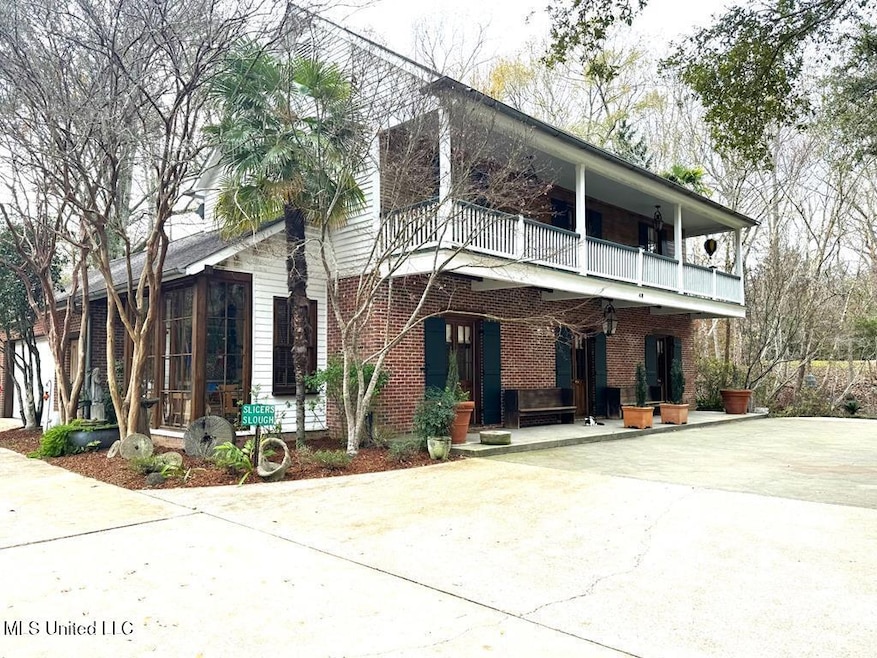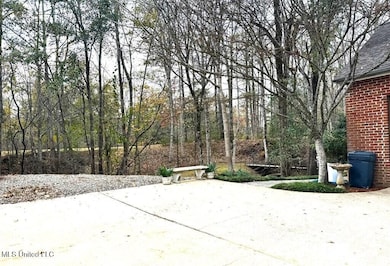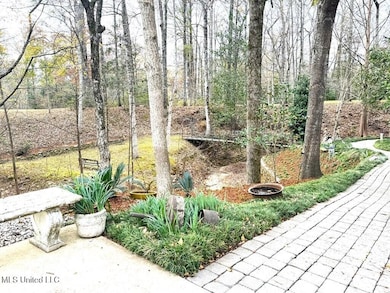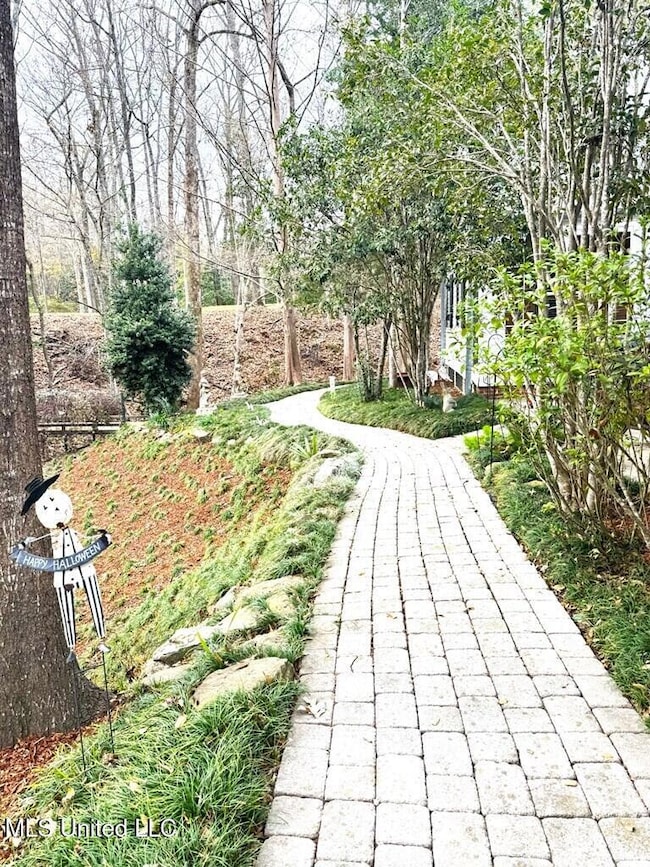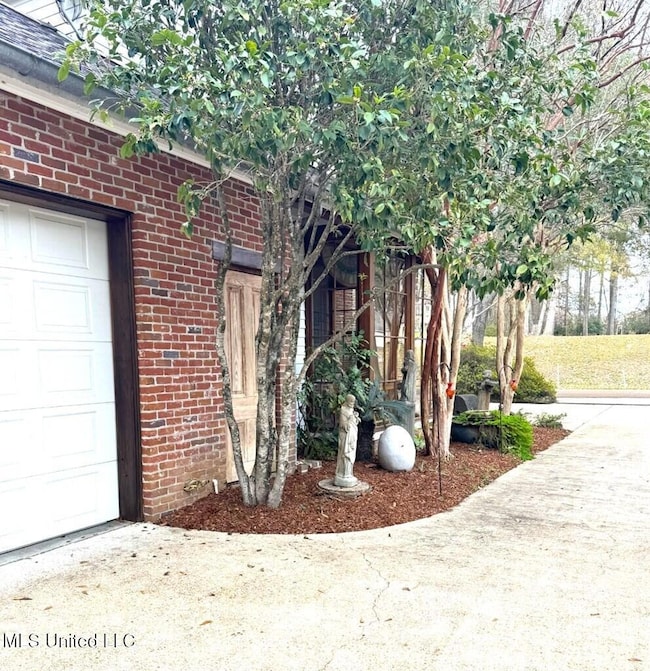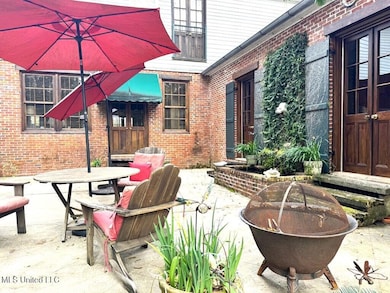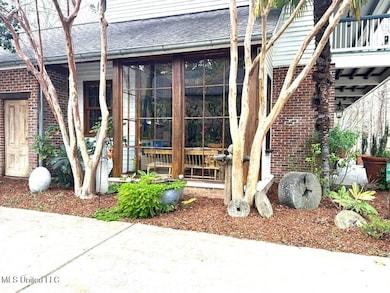48 Fairway Dr Natchez, MS 39120
Estimated payment $3,023/month
Highlights
- On Golf Course
- Acadian Style Architecture
- High Ceiling
- Wood Flooring
- Hydromassage or Jetted Bathtub
- Community Pool
About This Home
BEAUTIFUL FRENCH ACADIAN STYLE HOME WITH 4 BEDROOMS & 3.5 BATHS AT BEAU PRE COUNTRY CLUB. This home backs up to the #7 tee box & has a beautiful view with a bridge & outstanding professional landscaping with a New Orleans style courtyard & fountain. Lots of unique features in this two story home. The main house was constructed in 2003 +/- & the restored 2 bedroom/bath wing was believed to have been built in latter part of the 1800's & was moved to the property during constriction to incorporate with the new construction. All blended nicely & made for a easy floorplan that should be pleasing. Two bedrooms with a connecting bath on the main level & two bedrooms on the 2nd level. Large primary bedroom & bath with a walk in closet, jet tub & separate shower. The main level is an open
floor plan with beautiful wood floors, high ceilings & connects to a nice kitchen with an eat in breakfast area. Garage area is heated & cooled with stained scored concrete floors. Circle drive & so much more. All measurements & dates are approximate & buyers are welcome to verify.
Home Details
Home Type
- Single Family
Est. Annual Taxes
- $3,000
Year Built
- Built in 2003
Lot Details
- 0.58 Acre Lot
- Lot Dimensions are 115x154x165x125x31x36
- On Golf Course
- Private Entrance
- Irregular Lot
Parking
- 2 Car Attached Garage
- Side Facing Garage
- Garage Door Opener
- Circular Driveway
Home Design
- Acadian Style Architecture
- Brick Exterior Construction
- Slab Foundation
- Shingle Roof
- Metal Roof
- Wood Siding
Interior Spaces
- 3,251 Sq Ft Home
- 2-Story Property
- High Ceiling
- Ceiling Fan
- Blinds
- Wood Frame Window
- Home Security System
Kitchen
- Breakfast Room
- Double Oven
- Electric Cooktop
- Dishwasher
- Kitchen Island
Flooring
- Wood
- Carpet
- Tile
Bedrooms and Bathrooms
- 4 Bedrooms
- Walk-In Closet
- Hydromassage or Jetted Bathtub
- Separate Shower
Laundry
- Laundry Room
- Laundry on main level
- Dryer
- Washer
Outdoor Features
- Patio
- Rain Gutters
- Porch
Utilities
- Central Heating and Cooling System
- High Speed Internet
Listing and Financial Details
- Assessor Parcel Number 0167-0001-0007c27
Community Details
Overview
- Property has a Home Owners Association
- Country Club Subdivision
- The community has rules related to covenants, conditions, and restrictions
Recreation
- Tennis Courts
- Community Pool
Map
Home Values in the Area
Average Home Value in this Area
Tax History
| Year | Tax Paid | Tax Assessment Tax Assessment Total Assessment is a certain percentage of the fair market value that is determined by local assessors to be the total taxable value of land and additions on the property. | Land | Improvement |
|---|---|---|---|---|
| 2024 | $3,000 | $23,651 | $0 | $0 |
| 2023 | $3,000 | $23,651 | $2,000 | $21,651 |
| 2022 | $2,763 | $23,651 | $0 | $0 |
| 2021 | $2,569 | $22,070 | $0 | $0 |
| 2020 | $2,569 | $21,235 | $0 | $0 |
| 2019 | $2,542 | $21,765 | $0 | $0 |
| 2018 | $2,527 | $21,765 | $0 | $0 |
| 2017 | $2,552 | $21,765 | $0 | $0 |
| 2016 | $2,720 | $22,926 | $0 | $0 |
| 2015 | $2,671 | $22,926 | $0 | $0 |
| 2014 | $2,672 | $22,932 | $0 | $0 |
Property History
| Date | Event | Price | List to Sale | Price per Sq Ft |
|---|---|---|---|---|
| 07/12/2025 07/12/25 | Price Changed | $525,000 | -4.5% | $161 / Sq Ft |
| 03/22/2025 03/22/25 | Price Changed | $549,500 | -2.7% | $169 / Sq Ft |
| 02/09/2025 02/09/25 | For Sale | $564,900 | -- | $174 / Sq Ft |
Source: MLS United
MLS Number: 4103395
APN: 0167-0001-0007C27
- 46 Fairway Dr
- 30 Fairway Dr
- Lots 2&3 Club Dr
- 0 Club Dr
- 28 Fairway Dr
- 0 W Pins Ct
- 29 Club Dr
- 21 Bluff Hills Place
- 101 Cherry Bark Ln
- 0 Bluff Hills Place
- 0 Fairway Dr Unit 2019001216
- 0 Fairway Dr Unit 4099337
- 0 Fairway Dr Unit 4101187
- 0 Fairway Dr Unit 2019001213
- 0 Fairway Dr Unit 2019001209
- 0 Fairway Dr Unit 2019001203
- 0 Fairway Dr Unit 4099336
- 7 Bluff Hills Place
- 0 Country Squire Rd
- Lot 10 Country Squire Rd
