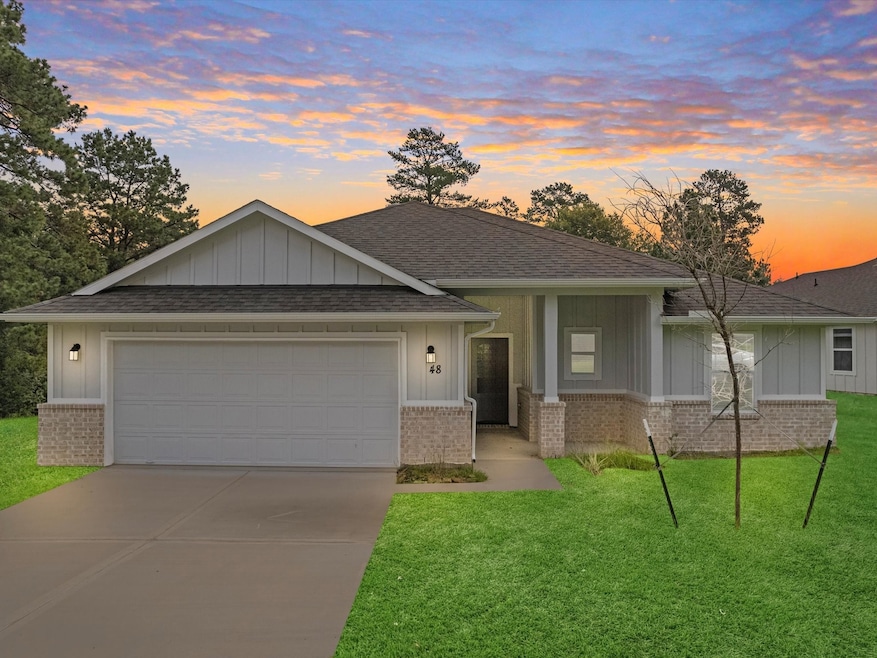48 Fairway Dr Trinity, TX 75862
Estimated payment $1,708/month
Highlights
- New Construction
- Granite Countertops
- Central Heating and Cooling System
- Gated Community
- 2 Car Attached Garage
- South Facing Home
About This Home
New construction just minutes to the Lake,golf course, the pool and pickle ball courts, check out all the features this home has to offer with tons of upgrades to share with your clients. If they are looking for a single and unique floor plan this home would be great options for entertaining family and friends, be sure to check out the attachments for more detailed information about all the amenities Westwood shores trend view homes has to offer.
Listing Agent
Realm Real Estate Professionals - Katy License #0703216 Listed on: 10/31/2024

Home Details
Home Type
- Single Family
Est. Annual Taxes
- $4,259
Year Built
- Built in 2022 | New Construction
Lot Details
- 6,861 Sq Ft Lot
- South Facing Home
HOA Fees
- $209 Monthly HOA Fees
Parking
- 2 Car Attached Garage
Home Design
- Brick Exterior Construction
- Slab Foundation
- Composition Roof
- Cement Siding
Interior Spaces
- 1,420 Sq Ft Home
- 1-Story Property
Kitchen
- Microwave
- Dishwasher
- Granite Countertops
- Disposal
Bedrooms and Bathrooms
- 3 Bedrooms
- 2 Full Bathrooms
Schools
- Lansberry Elementary School
- Trinity Junior High School
- Trinity High School
Utilities
- Central Heating and Cooling System
- Heating System Uses Gas
Listing and Financial Details
- Seller Concessions Offered
Community Details
Overview
- Association fees include clubhouse, recreation facilities
- Westwood Shores Poa, Phone Number (936) 594-3805
- Built by Trend View Enterprises LLC
- Westwood Shores Subdivision
Security
- Gated Community
Map
Tax History
| Year | Tax Paid | Tax Assessment Tax Assessment Total Assessment is a certain percentage of the fair market value that is determined by local assessors to be the total taxable value of land and additions on the property. | Land | Improvement |
|---|---|---|---|---|
| 2025 | $4,402 | $205,558 | $2,745 | $202,813 |
| 2024 | $4,359 | $203,544 | $2,745 | $200,799 |
| 2023 | $4,259 | $192,465 | $2,745 | $189,720 |
| 2022 | $68 | $2,745 | $2,745 | $0 |
| 2021 | $73 | $2,745 | $2,745 | $0 |
| 2020 | $77 | $2,745 | $2,745 | $0 |
| 2019 | $81 | $2,745 | $2,745 | $0 |
| 2018 | $81 | $2,745 | $2,745 | $0 |
| 2017 | $77 | $2,745 | $2,745 | $0 |
| 2016 | $77 | $2,745 | $2,745 | $0 |
| 2015 | -- | $2,745 | $2,745 | $0 |
| 2014 | -- | $2,745 | $2,745 | $0 |
Property History
| Date | Event | Price | List to Sale | Price per Sq Ft |
|---|---|---|---|---|
| 12/11/2025 12/11/25 | Price Changed | $219,900 | 0.0% | $155 / Sq Ft |
| 07/11/2025 07/11/25 | For Rent | $2,350 | 0.0% | -- |
| 05/19/2025 05/19/25 | Price Changed | $221,000 | -4.3% | $156 / Sq Ft |
| 10/31/2024 10/31/24 | For Sale | $231,000 | -- | $163 / Sq Ft |
Source: Houston Association of REALTORS®
MLS Number: 70722874
APN: 13794
- 46 Fairway Dr
- 68 Fairway Dr
- 68 Westwood Dr W
- 7 Meadowview Dr
- 115 Geerts St
- 155 Geerts St
- 401 N Clegg St
- 208 Kelly St Unit 7
- 128 S Johnnie St
- 148 S Oak Bluff St
- 356 Peach Island Rd
- 504 Timber Bay Dr
- 330 Whitmire Rd
- 161 S Lakeway Cir
- 360 S Lakeside Dr
- 393 Mason Loop
- 251 Oakdale Dr
- 4 Rainbow Dr Unit A
- 2350 Fm 980 Rd
- 6 Sowell Ln






