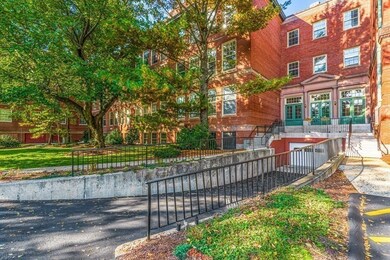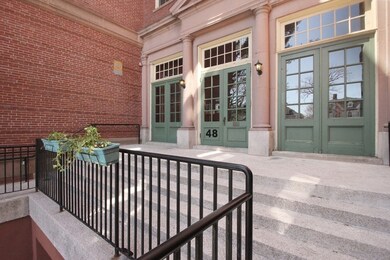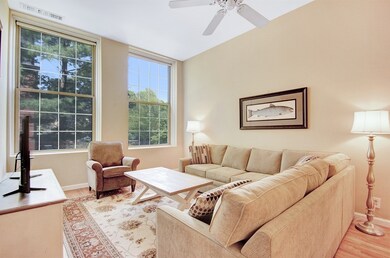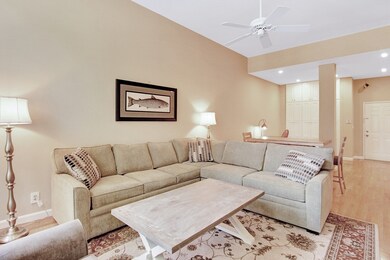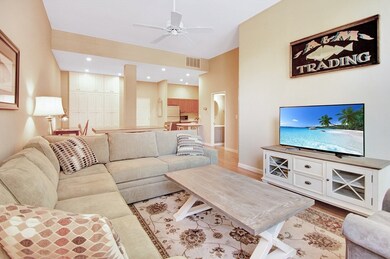
48 Forest St Unit 206 Medford, MA 02155
Downtown Medford NeighborhoodHighlights
- Indoor Pool
- Wood Flooring
- Tennis Courts
- Property is near public transit
- Solid Surface Countertops
- Jogging Path
About This Home
As of June 2024Look no further than this renovated 4 RM, 1 BR unit at Medford's Schoolhouse just waiting for someone to take occupancy. So many updates and nothing to do. Open concept features fully applianced kitchen with brand new granite counter top, recessed lighting, dishwasher and new hardwood floors installed throughout the unit. A custom designed closet system offers added storage. Freshly painted, updated bath, central air, 8' windows with ceramic tile sills and soaring ceilings. Deeded parking #95 in front of building. Complex offers indoor pool and sauna, tennis court, extra storage in garage area and a high owner occupancy rate. Enjoy the urban lifestyle yet be nestled away in a beautiful residential neighborhood. Close to major routes of transportation as well as public trans, restaurants, a new library & shopping. Attached to Chevalier Theater. And as if that's not enough, Wrights Pond and Fells Reservation are nearby. Minutes to Davis Sq & Boston. Cat's welcome.
Property Details
Home Type
- Condominium
Est. Annual Taxes
- $3,225
Year Built
- Built in 1890
Home Design
- Brick Exterior Construction
- Shingle Roof
- Rubber Roof
Interior Spaces
- 790 Sq Ft Home
- 1-Story Property
- Recessed Lighting
- Laundry in Basement
Kitchen
- Range<<rangeHoodToken>>
- <<microwave>>
- Dishwasher
- Solid Surface Countertops
- Disposal
Flooring
- Wood
- Ceramic Tile
Bedrooms and Bathrooms
- 1 Bedroom
- Primary bedroom located on second floor
- 1 Full Bathroom
Parking
- 1 Car Parking Space
- Deeded Parking
Additional Features
- Indoor Pool
- Near Conservation Area
- Property is near public transit
- Forced Air Heating and Cooling System
Listing and Financial Details
- Assessor Parcel Number M:L09 B:2713,637898
Community Details
Overview
- Association fees include water, sewer, insurance, maintenance structure, ground maintenance, snow removal
- 111 Units
- Mid-Rise Condominium
- Old Medford High Community
Amenities
- Shops
- Laundry Facilities
- Elevator
Recreation
- Tennis Courts
- Community Pool
- Jogging Path
Pet Policy
- Call for details about the types of pets allowed
Ownership History
Purchase Details
Home Financials for this Owner
Home Financials are based on the most recent Mortgage that was taken out on this home.Purchase Details
Home Financials for this Owner
Home Financials are based on the most recent Mortgage that was taken out on this home.Purchase Details
Home Financials for this Owner
Home Financials are based on the most recent Mortgage that was taken out on this home.Purchase Details
Purchase Details
Similar Homes in Medford, MA
Home Values in the Area
Average Home Value in this Area
Purchase History
| Date | Type | Sale Price | Title Company |
|---|---|---|---|
| Not Resolvable | $238,000 | -- | |
| Deed | $228,000 | -- | |
| Deed | $228,000 | -- | |
| Deed | $240,000 | -- | |
| Deed | $240,000 | -- | |
| Deed | $80,000 | -- | |
| Deed | $80,000 | -- | |
| Deed | $58,000 | -- | |
| Deed | $58,000 | -- |
Mortgage History
| Date | Status | Loan Amount | Loan Type |
|---|---|---|---|
| Open | $400,000 | Purchase Money Mortgage | |
| Closed | $400,000 | Purchase Money Mortgage | |
| Closed | $190,400 | New Conventional | |
| Previous Owner | $222,069 | Purchase Money Mortgage | |
| Previous Owner | $150,000 | Purchase Money Mortgage |
Property History
| Date | Event | Price | Change | Sq Ft Price |
|---|---|---|---|---|
| 06/14/2024 06/14/24 | Sold | $535,000 | +3.9% | $677 / Sq Ft |
| 05/21/2024 05/21/24 | Pending | -- | -- | -- |
| 05/15/2024 05/15/24 | For Sale | $514,900 | +116.3% | $652 / Sq Ft |
| 01/29/2015 01/29/15 | Sold | $238,000 | 0.0% | $301 / Sq Ft |
| 01/04/2015 01/04/15 | Off Market | $238,000 | -- | -- |
| 11/21/2014 11/21/14 | Price Changed | $239,500 | -1.8% | $303 / Sq Ft |
| 11/13/2014 11/13/14 | Price Changed | $244,000 | -2.4% | $309 / Sq Ft |
| 10/20/2014 10/20/14 | For Sale | $249,900 | -- | $316 / Sq Ft |
Tax History Compared to Growth
Tax History
| Year | Tax Paid | Tax Assessment Tax Assessment Total Assessment is a certain percentage of the fair market value that is determined by local assessors to be the total taxable value of land and additions on the property. | Land | Improvement |
|---|---|---|---|---|
| 2025 | $3,225 | $378,500 | $0 | $378,500 |
| 2024 | $3,225 | $378,500 | $0 | $378,500 |
| 2023 | $3,115 | $360,100 | $0 | $360,100 |
| 2022 | $3,200 | $355,200 | $0 | $355,200 |
| 2021 | $3,276 | $348,100 | $0 | $348,100 |
| 2020 | $3,228 | $351,600 | $0 | $351,600 |
| 2019 | $3,200 | $333,300 | $0 | $333,300 |
| 2018 | $3,050 | $297,900 | $0 | $297,900 |
| 2017 | $2,655 | $251,400 | $0 | $251,400 |
| 2016 | $2,811 | $251,200 | $0 | $251,200 |
| 2015 | $2,787 | $238,200 | $0 | $238,200 |
Agents Affiliated with this Home
-
Laurie Devereaux
L
Seller's Agent in 2024
Laurie Devereaux
Century 21 North East
(781) 864-3786
14 in this area
50 Total Sales
-
Jack Tobin

Buyer's Agent in 2024
Jack Tobin
Corcoran Property Advisors
(508) 280-8875
1 in this area
37 Total Sales
-
Jose Ferreira

Seller's Agent in 2015
Jose Ferreira
Morello Real Estate
(617) 504-9583
64 Total Sales
-
Joseph Nadeau
J
Buyer's Agent in 2015
Joseph Nadeau
Boston Regional Realty, LLC
Map
Source: MLS Property Information Network (MLS PIN)
MLS Number: 73238750
APN: MEDF-000009-000000-L002713
- 54 Forest St Unit 411
- 66 Bradlee Rd
- 124 Forest St
- 28 Main St Unit 4
- 73 Cedar Rd
- 46 Boynton Rd
- 83 Traincroft
- 20 Allen Ct
- 95 Fountain St
- 25 Fulton St
- 235 Winthrop St Unit 4407
- 235 Winthrop St Unit 5512
- 240 Salem St Unit 3C
- 57 Summer St
- 12 Rural Ave
- 87 Summer St
- 262 Winthrop St
- 35 Ripley Rd
- 17 Chery St Unit 1
- 3 Mary Kenney Way

