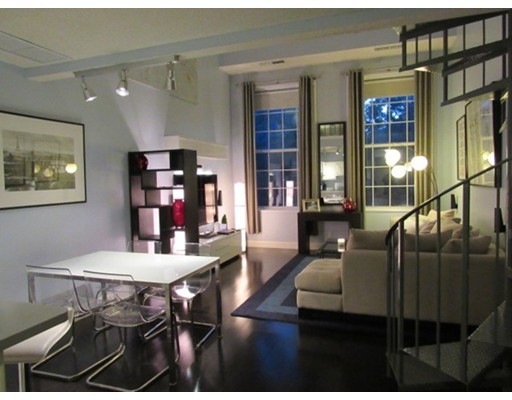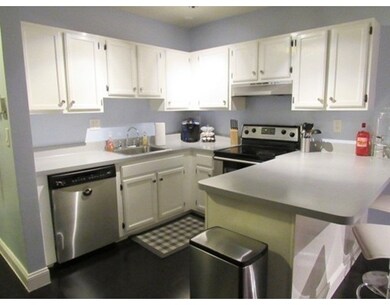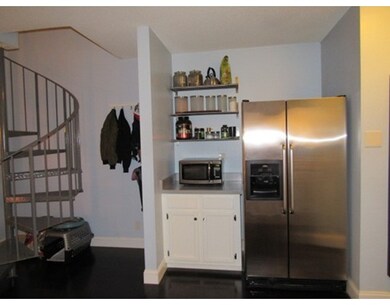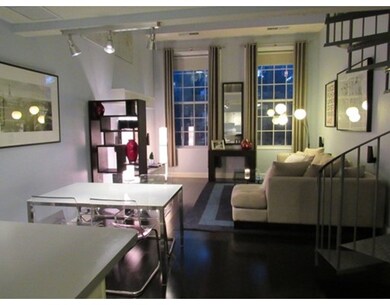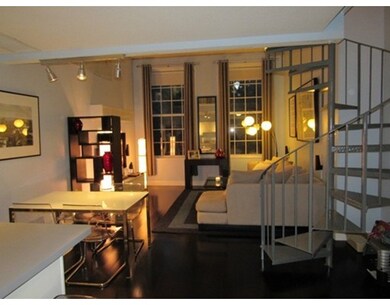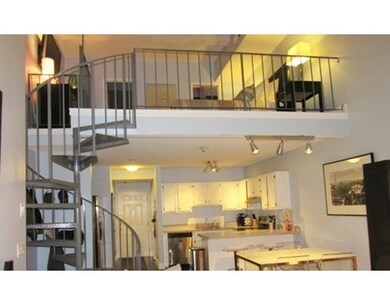
48 Forest St Unit 308 Medford, MA 02155
Downtown Medford NeighborhoodAbout This Home
As of August 2021Straight out of a magazine. Pure elegance best describes this 3 rm, 1 br, 1-1/2 bath loft style unit at Medford's Historic Schoolhouse. Open concept features renovated kitchen with stainless steel appliances. Spacious living room with soaring ceilings and oversized schoolhouse windows which overlook high end neighborhood. Renovated baths, Thompson hardwood flooring throughout and updated electric. Master BR on 2nd level with full bath and walk-in closet. 4 yo washer/dryer in unit to stay. Assigned storage unit in garage area & some storage in utility room located in hall just outside of unit. Outdoor pkg #87. Complex offers indoor pool, sauna, tennis court & 81% owner occ rate. Enjoy trendy shops, dining & night life in nearby Davis Sq or Assembly Row and return home to your chic condo nestled in a sought after residential community. Close to major transportation & express bus to Boston at end of street. A commuter's dream. Cats welcome. Won't last.
Last Buyer's Agent
Matthew Zborezny
Redfin Corp.

Property Details
Home Type
Condominium
Est. Annual Taxes
$3,227
Year Built
1890
Lot Details
0
Listing Details
- Unit Level: 3
- Property Type: Condominium/Co-Op
- Other Agent: 1.50
- Lead Paint: Unknown
- Restrictions: Other (See Remarks)
- Special Features: None
- Property Sub Type: Condos
- Year Built: 1890
Interior Features
- Appliances: Range
- Has Basement: No
- Number of Rooms: 3
- Amenities: Public Transportation, Shopping, Park, Walk/Jog Trails, Medical Facility, Bike Path, Conservation Area, Highway Access, House of Worship, T-Station, University
- Bathroom #1: Third Floor
- Bathroom #2: Fourth Floor
- Kitchen: Third Floor
- Living Room: Third Floor
- Master Bedroom: Fourth Floor
- Master Bedroom Description: Closet - Walk-in, Flooring - Hardwood
- No Living Levels: 2
Exterior Features
- Roof: Asphalt/Fiberglass Shingles, Rubber
- Construction: Brick
- Exterior: Brick
- Pool Description: Inground, Indoor
Garage/Parking
- Parking: Deeded
- Parking Spaces: 1
Utilities
- Cooling: Central Air
- Heating: Forced Air, Electric
- Cooling Zones: 1
- Heat Zones: 1
- Hot Water: Electric
- Utility Connections: for Electric Range
- Sewer: City/Town Sewer
- Water: City/Town Water
Condo/Co-op/Association
- Condominium Name: Old Medford High
- Association Fee Includes: Water, Sewer, Master Insurance, Swimming Pool, Laundry Facilities, Elevator, Exterior Maintenance, Landscaping, Snow Removal, Tennis Court, Sauna/Steam, Extra Storage, Refuse Removal
- Association Pool: Yes
- Association Security: Intercom
- Management: Professional - On Site
- Pets Allowed: Yes w/ Restrictions
- No Units: 111
- Unit Building: 308
Lot Info
- Assessor Parcel Number: M:L-09 B:2723
- Zoning: Res
Ownership History
Purchase Details
Home Financials for this Owner
Home Financials are based on the most recent Mortgage that was taken out on this home.Purchase Details
Home Financials for this Owner
Home Financials are based on the most recent Mortgage that was taken out on this home.Purchase Details
Home Financials for this Owner
Home Financials are based on the most recent Mortgage that was taken out on this home.Purchase Details
Home Financials for this Owner
Home Financials are based on the most recent Mortgage that was taken out on this home.Similar Homes in the area
Home Values in the Area
Average Home Value in this Area
Purchase History
| Date | Type | Sale Price | Title Company |
|---|---|---|---|
| Condominium Deed | $397,500 | None Available | |
| Not Resolvable | $341,475 | -- | |
| Deed | $223,500 | -- | |
| Deed | $130,000 | -- |
Mortgage History
| Date | Status | Loan Amount | Loan Type |
|---|---|---|---|
| Open | $318,000 | Purchase Money Mortgage | |
| Previous Owner | $211,039 | FHA | |
| Previous Owner | $218,007 | Purchase Money Mortgage | |
| Previous Owner | $46,500 | No Value Available | |
| Previous Owner | $104,000 | Purchase Money Mortgage | |
| Previous Owner | $63,500 | No Value Available |
Property History
| Date | Event | Price | Change | Sq Ft Price |
|---|---|---|---|---|
| 08/01/2023 08/01/23 | Rented | $2,850 | +16.3% | -- |
| 07/21/2023 07/21/23 | Under Contract | -- | -- | -- |
| 07/19/2023 07/19/23 | For Rent | $2,450 | 0.0% | -- |
| 08/30/2021 08/30/21 | Sold | $397,500 | -0.5% | $506 / Sq Ft |
| 07/26/2021 07/26/21 | Pending | -- | -- | -- |
| 07/25/2021 07/25/21 | Pending | -- | -- | -- |
| 07/18/2021 07/18/21 | Price Changed | $399,500 | -4.7% | $509 / Sq Ft |
| 07/07/2021 07/07/21 | For Sale | $419,000 | +22.7% | $534 / Sq Ft |
| 10/21/2016 10/21/16 | Sold | $341,475 | +3.6% | $435 / Sq Ft |
| 09/05/2016 09/05/16 | Pending | -- | -- | -- |
| 08/31/2016 08/31/16 | For Sale | $329,500 | -- | $420 / Sq Ft |
Tax History Compared to Growth
Tax History
| Year | Tax Paid | Tax Assessment Tax Assessment Total Assessment is a certain percentage of the fair market value that is determined by local assessors to be the total taxable value of land and additions on the property. | Land | Improvement |
|---|---|---|---|---|
| 2025 | $3,227 | $378,800 | $0 | $378,800 |
| 2024 | $3,227 | $378,800 | $0 | $378,800 |
| 2023 | $3,118 | $360,500 | $0 | $360,500 |
| 2022 | $3,203 | $355,500 | $0 | $355,500 |
| 2021 | $3,279 | $348,500 | $0 | $348,500 |
| 2020 | $3,231 | $352,000 | $0 | $352,000 |
| 2019 | $3,204 | $333,700 | $0 | $333,700 |
| 2018 | $3,057 | $298,500 | $0 | $298,500 |
| 2017 | $2,661 | $252,000 | $0 | $252,000 |
| 2016 | $2,818 | $251,800 | $0 | $251,800 |
| 2015 | $2,795 | $238,900 | $0 | $238,900 |
Agents Affiliated with this Home
-
Hailey Liang Hao

Seller's Agent in 2023
Hailey Liang Hao
eXp Realty
(508) 250-7093
3 in this area
44 Total Sales
-
Thomas MacLaughlan

Buyer's Agent in 2023
Thomas MacLaughlan
JYP Realty
(978) 996-6782
3 Total Sales
-
Laurie Devereaux
L
Seller's Agent in 2021
Laurie Devereaux
Century 21 North East
(781) 864-3786
14 in this area
50 Total Sales
-
M
Buyer's Agent in 2016
Matthew Zborezny
Redfin Corp.
Map
Source: MLS Property Information Network (MLS PIN)
MLS Number: 72060096
APN: MEDF-000009-000000-L002723
- 54 Forest St Unit 411
- 66 Bradlee Rd
- 124 Forest St
- 28 Main St Unit 4
- 73 Cedar Rd
- 46 Boynton Rd
- 83 Traincroft
- 20 Allen Ct
- 95 Fountain St
- 25 Fulton St
- 235 Winthrop St Unit 4407
- 235 Winthrop St Unit 5512
- 240 Salem St Unit 3C
- 57 Summer St
- 12 Rural Ave
- 87 Summer St
- 262 Winthrop St
- 35 Ripley Rd
- 17 Chery St Unit 1
- 3 Mary Kenney Way
