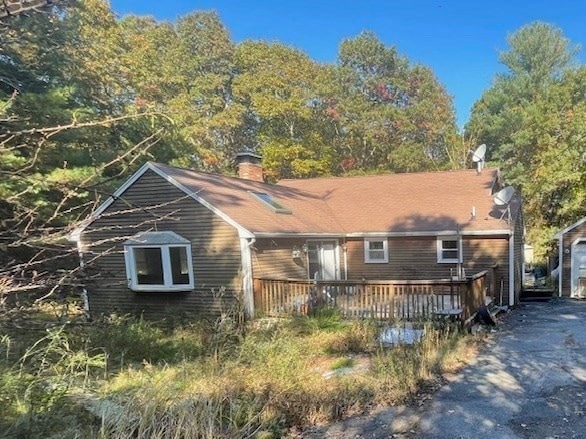48 Grove St Plympton, MA 02367
Estimated payment $2,541/month
Highlights
- Deck
- Raised Ranch Architecture
- No HOA
- Property is near public transit
- 1 Fireplace
- 2 Car Detached Garage
About This Home
Perfect for investors or anyone eager to bring new life to a home in a scenic, well-established neighborhood. This three-bedroom, one-bath home offers a rare opportunity for investors or buyers with vision ready to transform a classic property into their dream residence or next project. It offers a two-car garage plus additional driveway parking beautifully lined with mature trees providing natural privacy. It is located in the sought-after Silver Lake area known for its natural beauty and community feel. Conveniently close to Halifax commuter rail station and Silver Lake schools. While the home requires significant updating, it provides a solid foundation and endless possibilities for customization. Whether you’re looking to renovate for resale or create a personalized sanctuary, this property is a blank canvas awaiting your ideas.
Home Details
Home Type
- Single Family
Est. Annual Taxes
- $5,388
Year Built
- Built in 1979
Lot Details
- 0.93 Acre Lot
- Property is zoned R1
Parking
- 2 Car Detached Garage
- Driveway
- 4 Open Parking Spaces
- Off-Street Parking
Home Design
- Raised Ranch Architecture
- Frame Construction
- Shingle Roof
- Concrete Perimeter Foundation
Interior Spaces
- 1,976 Sq Ft Home
- 1 Fireplace
- Unfinished Basement
Kitchen
- Range
- Microwave
- Dishwasher
Flooring
- Carpet
- Tile
Bedrooms and Bathrooms
- 3 Bedrooms
- Primary bedroom located on second floor
- 1 Full Bathroom
Schools
- Dennett Element Elementary School
- Silver Lake Mid Middle School
- Silver Lake Hi High School
Utilities
- Forced Air Heating and Cooling System
- Private Water Source
- Water Heater
- Private Sewer
Additional Features
- Deck
- Property is near public transit
Community Details
- No Home Owners Association
- Silver Lake Subdivision
Listing and Financial Details
- Legal Lot and Block 26 / 4
- Assessor Parcel Number 3252518
Map
Home Values in the Area
Average Home Value in this Area
Property History
| Date | Event | Price | List to Sale | Price per Sq Ft |
|---|---|---|---|---|
| 12/09/2025 12/09/25 | Pending | -- | -- | -- |
| 12/09/2025 12/09/25 | For Sale | $400,000 | 0.0% | $202 / Sq Ft |
| 10/30/2025 10/30/25 | Pending | -- | -- | -- |
| 10/23/2025 10/23/25 | For Sale | $400,000 | -- | $202 / Sq Ft |
Source: MLS Property Information Network (MLS PIN)
MLS Number: 73446963
APN: PLYP M:008C B:0004 L:00260
- 15 Forest St
- 167 Grove St
- 25 Lawrence Rd
- 74 Higgins Rd
- 3 Natureway Cir
- 43 Buttonwood Rd
- 25 Little Brook Rd
- 32 Little Brook Rd
- 10 Emily Ln
- 37 Annawon Dr
- 20 Forestdale Dr
- 477 Twin Lakes Dr
- 53 Beechwood Rd
- 71 Annawon Dr
- 5 Rosewood Dr
- 151 Plymouth St Unit 151A
- 1 Ferndale Dr
- 8 Beechwood Rd
- 820 Center St
- 0 Thompson St







