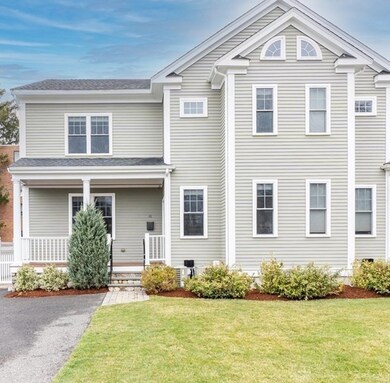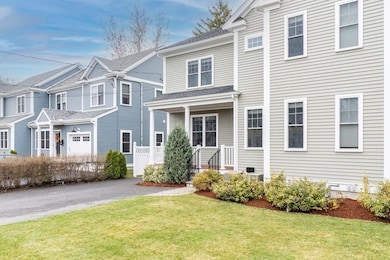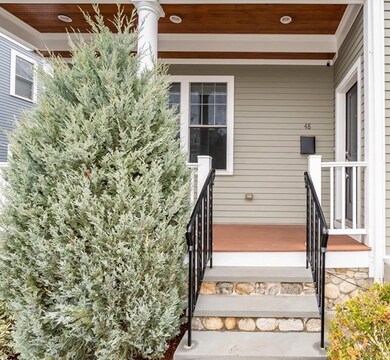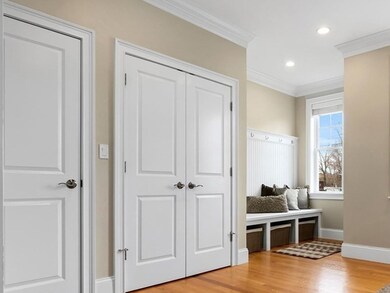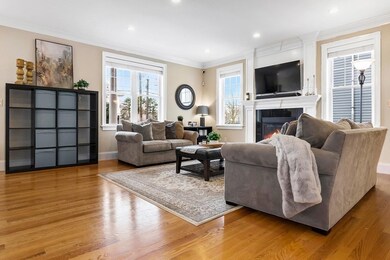
48 Hawthorn St Newton, MA 02458
Nonantum NeighborhoodHighlights
- Wood Flooring
- Security Service
- Central Vacuum
- Lincoln-Eliot Elementary School Rated A
- Forced Air Heating and Cooling System
- 1-minute walk to Pellegrini Park
About This Home
As of June 2021Stunning Executive Style Townhouse that lives and feels like a single family. Three floors of living area that boast the highest level of detailed craftsmanship throughout. Built in 2013, this home has been extremely well maintained and is in like new condition. Featuring a welcoming front porch, flowing open floor plan, living room with gas fireplace, large gourmet kitchen with granite counters and oversized island, dining room with access to the yard, and half bath. Upstairs there are 3 spacious bedrooms, 2 full baths and laundry. The master suite has a walk in closet and spa like bath with tiled shower and jetted tub. Finished lower level with family room, office, gym, 3/4 bath, and storage. Hardwood floors, crown moldings, recessed lighting, central AC and vac. The landscaped yard is partially fenced with patio, irrigation, and off-street parking. Ideal Newton location ~ set on a quiet side street across from Pellegrini Park. Walk to restaurants, shops, schools, and public transit.
Townhouse Details
Home Type
- Townhome
Est. Annual Taxes
- $12,537
Year Built
- Built in 2013
Kitchen
- Range with Range Hood
- Microwave
- Dishwasher
- Disposal
Flooring
- Wood
- Tile
Laundry
- Laundry in unit
- Dryer
- Washer
Schools
- Newton North High School
Utilities
- Forced Air Heating and Cooling System
- Heating System Uses Gas
- Natural Gas Water Heater
- Cable TV Available
Additional Features
- Central Vacuum
- Year Round Access
- Basement
Community Details
- Security Service
Listing and Financial Details
- Assessor Parcel Number S:14 B:015 L:0010
Ownership History
Purchase Details
Home Financials for this Owner
Home Financials are based on the most recent Mortgage that was taken out on this home.Purchase Details
Home Financials for this Owner
Home Financials are based on the most recent Mortgage that was taken out on this home.Purchase Details
Home Financials for this Owner
Home Financials are based on the most recent Mortgage that was taken out on this home.Similar Homes in the area
Home Values in the Area
Average Home Value in this Area
Purchase History
| Date | Type | Sale Price | Title Company |
|---|---|---|---|
| Not Resolvable | $1,230,000 | None Available | |
| Not Resolvable | $749,000 | -- | |
| Not Resolvable | $749,000 | -- | |
| Not Resolvable | $300,000 | -- |
Mortgage History
| Date | Status | Loan Amount | Loan Type |
|---|---|---|---|
| Open | $1,104,540 | Purchase Money Mortgage | |
| Previous Owner | $386,000 | Stand Alone Refi Refinance Of Original Loan | |
| Previous Owner | $449,000 | New Conventional | |
| Previous Owner | $775,000 | Purchase Money Mortgage |
Property History
| Date | Event | Price | Change | Sq Ft Price |
|---|---|---|---|---|
| 06/10/2021 06/10/21 | Sold | $1,230,000 | +7.0% | $439 / Sq Ft |
| 04/15/2021 04/15/21 | Pending | -- | -- | -- |
| 04/06/2021 04/06/21 | For Sale | $1,150,000 | +53.5% | $411 / Sq Ft |
| 07/17/2013 07/17/13 | Sold | $749,000 | 0.0% | $268 / Sq Ft |
| 06/05/2013 06/05/13 | Pending | -- | -- | -- |
| 05/30/2013 05/30/13 | For Sale | $749,000 | 0.0% | $268 / Sq Ft |
| 05/02/2013 05/02/13 | Pending | -- | -- | -- |
| 05/02/2013 05/02/13 | For Sale | $749,000 | -- | $268 / Sq Ft |
Tax History Compared to Growth
Tax History
| Year | Tax Paid | Tax Assessment Tax Assessment Total Assessment is a certain percentage of the fair market value that is determined by local assessors to be the total taxable value of land and additions on the property. | Land | Improvement |
|---|---|---|---|---|
| 2025 | $12,537 | $1,279,300 | $0 | $1,279,300 |
| 2024 | $12,122 | $1,242,000 | $0 | $1,242,000 |
| 2023 | $12,070 | $1,185,700 | $0 | $1,185,700 |
| 2022 | $11,879 | $1,129,200 | $0 | $1,129,200 |
| 2021 | $10,055 | $934,500 | $0 | $934,500 |
| 2020 | $9,756 | $934,500 | $0 | $934,500 |
| 2019 | $9,481 | $907,300 | $0 | $907,300 |
| 2018 | $9,482 | $876,300 | $0 | $876,300 |
| 2017 | $9,193 | $826,700 | $0 | $826,700 |
| 2016 | $8,792 | $772,600 | $0 | $772,600 |
| 2015 | $8,543 | $735,800 | $0 | $735,800 |
Agents Affiliated with this Home
-

Seller's Agent in 2021
Julie D'Arcangelo
Coldwell Banker Realty
(978) 490-8465
1 in this area
177 Total Sales
-

Buyer's Agent in 2021
The Matskevich Group
William Raveis R.E. & Home Services
(617) 964-1850
2 in this area
49 Total Sales
-

Seller's Agent in 2013
Joe Denucci
DeNucci Realty Group, Inc.
(617) 999-0653
1 in this area
6 Total Sales
-

Buyer's Agent in 2013
Nancy Schiff
Suburban Lifestyle Real Estate
(617) 549-4331
50 Total Sales
Map
Source: MLS Property Information Network (MLS PIN)
MLS Number: 72809609
APN: NEWT-000014-000015-000010
- 1 Ashmont Ave Unit 1
- 1 Ashmont Ave
- 11 Murphy Ct
- 158 Adams St
- 34 Clinton St
- 16 Clinton St Unit 16
- 137-139 Crafts St
- 137 Crafts St
- 101 Adams St
- 262 Adams St
- 30 Middle St
- 23 Chandler St Unit 23
- 12-14 Middle St
- 95 Dalby St Unit 4
- 276 Nevada St Unit 276
- 276 Nevada St Unit 278
- 6 Lenglen Rd Unit 6
- 202 Crafts St Unit 202
- 46 Central Ave
- 49 Dalby St

