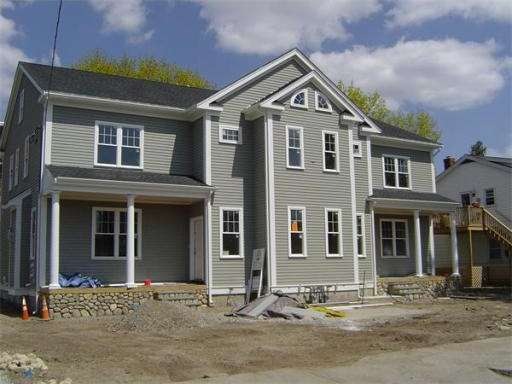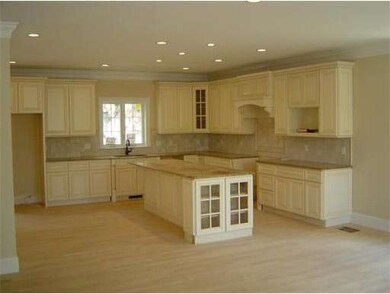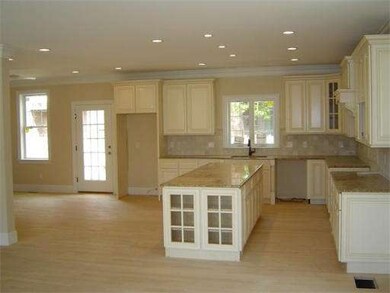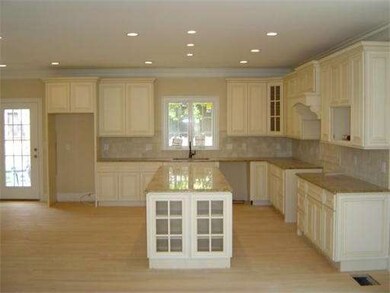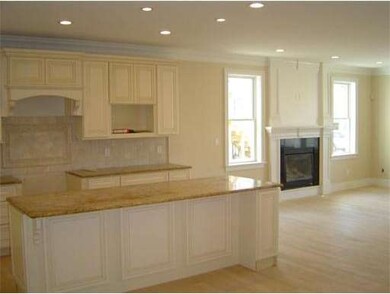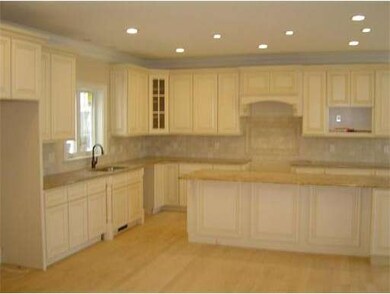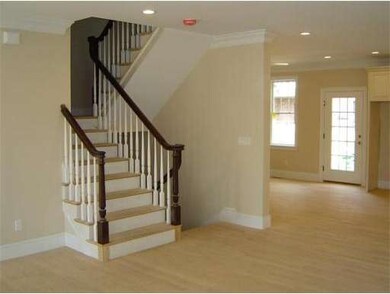
48 Hawthorn St Newton, MA 02458
Nonantum NeighborhoodAbout This Home
As of June 2021New construction!!! This town-home has quality construction throughout. Large beautiful high end kitchen with granite counters. Hardwood floors throughout the home as well as marble bath with large walk in shower and Jacuzzi tub with marble surround. Detailed mouldings and woodwork shows attention to detail. Central AC. Central vac hookup. Great energy rating! Wonderful neighborhood close to parks and shopping.
Property Details
Home Type
Condominium
Est. Annual Taxes
$12,537
Year Built
2013
Lot Details
0
Listing Details
- Unit Level: 1
- Special Features: None
- Property Sub Type: Condos
- Year Built: 2013
Interior Features
- Has Basement: Yes
- Fireplaces: 1
- Primary Bathroom: Yes
- Number of Rooms: 8
- Amenities: Public Transportation, Shopping, Park, Laundromat, Highway Access, House of Worship, Private School, Public School
- Electric: 110 Volts
- Energy: Insulated Windows, Insulated Doors
- Flooring: Wood, Tile, Marble
- Insulation: Full, Fiberglass - Batts, Fiberglass - Loose, Fiberglass - Rigid, Spray Foam
- Interior Amenities: Central Vacuum, Security System, Cable Available
- Bedroom 2: Second Floor
- Bedroom 3: Second Floor
- Bathroom #1: Second Floor
- Bathroom #2: Second Floor
- Bathroom #3: First Floor
- Kitchen: First Floor
- Laundry Room: Second Floor
- Living Room: First Floor
- Master Bedroom: Second Floor
- Master Bedroom Description: Bathroom - Full, Closet - Walk-in, Flooring - Hardwood, Hot Tub / Spa
- Dining Room: First Floor
Exterior Features
- Construction: Frame
- Exterior: Clapboard
- Exterior Unit Features: Porch, Patio
Garage/Parking
- Parking: Off-Street, Exclusive Parking
- Parking Spaces: 2
Utilities
- Cooling Zones: 2
- Heat Zones: 2
- Hot Water: Natural Gas
- Utility Connections: for Gas Range, for Gas Oven, for Gas Dryer, Washer Hookup, Icemaker Connection
Condo/Co-op/Association
- Pets Allowed: Yes w/ Restrictions
- No Units: 2
- Optional Fee Includes: Master Insurance
- Optional Fee: 0.00
- Unit Building: 48
Ownership History
Purchase Details
Home Financials for this Owner
Home Financials are based on the most recent Mortgage that was taken out on this home.Purchase Details
Home Financials for this Owner
Home Financials are based on the most recent Mortgage that was taken out on this home.Purchase Details
Home Financials for this Owner
Home Financials are based on the most recent Mortgage that was taken out on this home.Similar Homes in the area
Home Values in the Area
Average Home Value in this Area
Purchase History
| Date | Type | Sale Price | Title Company |
|---|---|---|---|
| Not Resolvable | $1,230,000 | None Available | |
| Not Resolvable | $749,000 | -- | |
| Not Resolvable | $749,000 | -- | |
| Not Resolvable | $300,000 | -- |
Mortgage History
| Date | Status | Loan Amount | Loan Type |
|---|---|---|---|
| Open | $1,104,540 | Purchase Money Mortgage | |
| Previous Owner | $386,000 | Stand Alone Refi Refinance Of Original Loan | |
| Previous Owner | $449,000 | New Conventional | |
| Previous Owner | $775,000 | Purchase Money Mortgage |
Property History
| Date | Event | Price | Change | Sq Ft Price |
|---|---|---|---|---|
| 06/10/2021 06/10/21 | Sold | $1,230,000 | +7.0% | $439 / Sq Ft |
| 04/15/2021 04/15/21 | Pending | -- | -- | -- |
| 04/06/2021 04/06/21 | For Sale | $1,150,000 | +53.5% | $411 / Sq Ft |
| 07/17/2013 07/17/13 | Sold | $749,000 | 0.0% | $268 / Sq Ft |
| 06/05/2013 06/05/13 | Pending | -- | -- | -- |
| 05/30/2013 05/30/13 | For Sale | $749,000 | 0.0% | $268 / Sq Ft |
| 05/02/2013 05/02/13 | Pending | -- | -- | -- |
| 05/02/2013 05/02/13 | For Sale | $749,000 | -- | $268 / Sq Ft |
Tax History Compared to Growth
Tax History
| Year | Tax Paid | Tax Assessment Tax Assessment Total Assessment is a certain percentage of the fair market value that is determined by local assessors to be the total taxable value of land and additions on the property. | Land | Improvement |
|---|---|---|---|---|
| 2025 | $12,537 | $1,279,300 | $0 | $1,279,300 |
| 2024 | $12,122 | $1,242,000 | $0 | $1,242,000 |
| 2023 | $12,070 | $1,185,700 | $0 | $1,185,700 |
| 2022 | $11,879 | $1,129,200 | $0 | $1,129,200 |
| 2021 | $10,055 | $934,500 | $0 | $934,500 |
| 2020 | $9,756 | $934,500 | $0 | $934,500 |
| 2019 | $9,481 | $907,300 | $0 | $907,300 |
| 2018 | $9,482 | $876,300 | $0 | $876,300 |
| 2017 | $9,193 | $826,700 | $0 | $826,700 |
| 2016 | $8,792 | $772,600 | $0 | $772,600 |
| 2015 | $8,543 | $735,800 | $0 | $735,800 |
Agents Affiliated with this Home
-

Seller's Agent in 2021
Julie D'Arcangelo
Coldwell Banker Realty
(978) 490-8465
1 in this area
177 Total Sales
-

Buyer's Agent in 2021
The Matskevich Group
William Raveis R.E. & Home Services
(617) 964-1850
2 in this area
49 Total Sales
-

Seller's Agent in 2013
Joe Denucci
DeNucci Realty Group, Inc.
(617) 999-0653
1 in this area
6 Total Sales
-

Buyer's Agent in 2013
Nancy Schiff
Suburban Lifestyle Real Estate
(617) 549-4331
50 Total Sales
Map
Source: MLS Property Information Network (MLS PIN)
MLS Number: 71518924
APN: NEWT-000014-000015-000010
- 1 Ashmont Ave Unit 1
- 1 Ashmont Ave
- 11 Murphy Ct
- 158 Adams St
- 34 Clinton St
- 16 Clinton St Unit 16
- 137-139 Crafts St
- 137 Crafts St
- 101 Adams St
- 262 Adams St
- 30 Middle St
- 23 Chandler St Unit 23
- 12-14 Middle St
- 95 Dalby St Unit 4
- 276 Nevada St Unit 276
- 276 Nevada St Unit 278
- 6 Lenglen Rd Unit 6
- 202 Crafts St Unit 202
- 46 Central Ave
- 49 Dalby St
