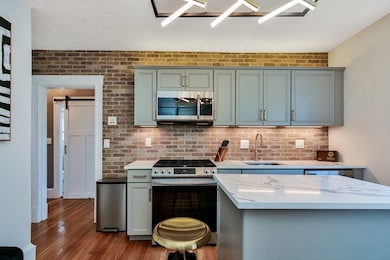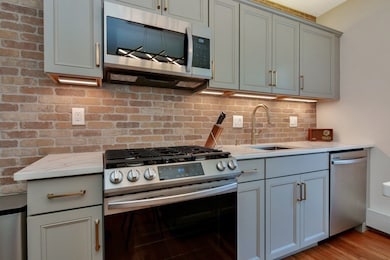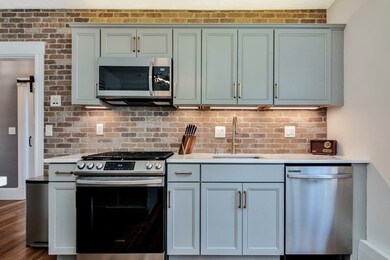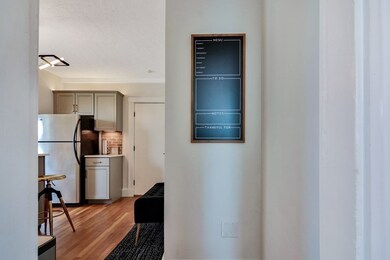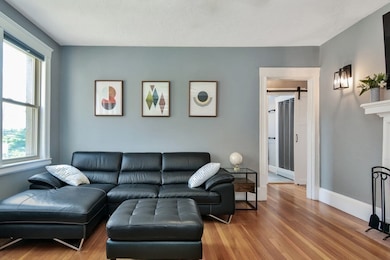
48 High St Unit 16 Methuen, MA 01844
Downtown Methuen NeighborhoodEstimated Value: $262,000 - $335,642
Highlights
- Golf Course Community
- Property is near public transit
- End Unit
- Medical Services
- Wood Flooring
- Corner Lot
About This Home
As of August 2023Immerse Yourself in the Splendor of a Designer Magazine... Introducing this 2-Bedroom Brick-Front Condo with a Stunning Remodeled Bathroom and Designer Kitchen, Gleaming Hardwood Floors, Inviting Living Room with Fireplace, Corner First Level Unit Placement with Ample Large Windows, Deeded Garage Parking, Private Additional Storage, Laundry in Building, Conveniently Located for Commuters just Minutes to all Major Routes, Tax-Free New Hampshire, and Steps to all the Vibrant City of Methuen has to offer.
Last Listed By
Berkshire Hathaway HomeServices Commonwealth Real Estate Listed on: 07/19/2023

Property Details
Home Type
- Condominium
Est. Annual Taxes
- $2,132
Year Built
- Built in 1930 | Remodeled
Lot Details
- Near Conservation Area
- End Unit
HOA Fees
- $290 Monthly HOA Fees
Parking
- 1 Car Detached Garage
Home Design
- Garden Home
- Brick Exterior Construction
- Tar and Gravel Roof
Interior Spaces
- 777 Sq Ft Home
- 1-Story Property
- Living Room with Fireplace
- Intercom
- Basement
Kitchen
- Range
- Microwave
- ENERGY STAR Qualified Refrigerator
- ENERGY STAR Qualified Dishwasher
- Solid Surface Countertops
Flooring
- Wood
- Ceramic Tile
Bedrooms and Bathrooms
- 2 Bedrooms
- Cedar Closet
- 1 Full Bathroom
- Bathtub with Shower
Location
- Property is near public transit
- Property is near schools
Schools
- Tenney Elementary School
- Methuen High School
Utilities
- No Cooling
- 1 Heating Zone
- Heating System Uses Natural Gas
- Baseboard Heating
- High Speed Internet
Listing and Financial Details
- Assessor Parcel Number M:00612 B:00061 L:01016,2040465
Community Details
Overview
- Association fees include water, sewer, insurance, maintenance structure, ground maintenance, snow removal, trash, reserve funds
- 23 Units
- Pleasant Hill Community
Amenities
- Medical Services
- Shops
- Laundry Facilities
- Community Storage Space
Recreation
- Golf Course Community
- Park
- Jogging Path
- Bike Trail
Pet Policy
- Pets Allowed
Ownership History
Purchase Details
Home Financials for this Owner
Home Financials are based on the most recent Mortgage that was taken out on this home.Purchase Details
Home Financials for this Owner
Home Financials are based on the most recent Mortgage that was taken out on this home.Similar Homes in the area
Home Values in the Area
Average Home Value in this Area
Purchase History
| Date | Buyer | Sale Price | Title Company |
|---|---|---|---|
| Banvile Mark A | $48,500 | -- | |
| Mcdermott Frank | $31,500 | -- |
Mortgage History
| Date | Status | Borrower | Loan Amount |
|---|---|---|---|
| Open | Bird Sam | $284,400 | |
| Closed | Zafiris John P | $164,900 | |
| Closed | Salois Joseph | $147,283 | |
| Closed | Banville Mark A | $50,000 | |
| Closed | Banville Mark A | $53,500 | |
| Closed | Mcdermott Frank | $38,800 | |
| Previous Owner | Mcdermott Frank | $25,200 |
Property History
| Date | Event | Price | Change | Sq Ft Price |
|---|---|---|---|---|
| 08/25/2023 08/25/23 | Sold | $316,000 | +9.0% | $407 / Sq Ft |
| 07/26/2023 07/26/23 | Pending | -- | -- | -- |
| 07/19/2023 07/19/23 | For Sale | $290,000 | +61.2% | $373 / Sq Ft |
| 01/22/2021 01/22/21 | Sold | $179,900 | 0.0% | $232 / Sq Ft |
| 12/16/2020 12/16/20 | Pending | -- | -- | -- |
| 12/10/2020 12/10/20 | For Sale | $179,900 | +19.9% | $232 / Sq Ft |
| 09/12/2016 09/12/16 | Sold | $150,000 | -1.0% | $193 / Sq Ft |
| 05/06/2016 05/06/16 | Pending | -- | -- | -- |
| 04/26/2016 04/26/16 | Price Changed | $151,500 | -3.8% | $195 / Sq Ft |
| 04/06/2016 04/06/16 | For Sale | $157,500 | -- | $203 / Sq Ft |
Tax History Compared to Growth
Tax History
| Year | Tax Paid | Tax Assessment Tax Assessment Total Assessment is a certain percentage of the fair market value that is determined by local assessors to be the total taxable value of land and additions on the property. | Land | Improvement |
|---|---|---|---|---|
| 2025 | $2,735 | $258,500 | $0 | $258,500 |
| 2024 | $2,391 | $220,200 | $0 | $220,200 |
| 2023 | $2,132 | $182,200 | $0 | $182,200 |
| 2022 | $2,263 | $173,400 | $0 | $173,400 |
| 2021 | $2,178 | $165,100 | $0 | $165,100 |
| 2020 | $2,085 | $155,100 | $0 | $155,100 |
| 2019 | $2,120 | $149,400 | $0 | $149,400 |
| 2018 | $2,045 | $143,300 | $0 | $143,300 |
| 2017 | $1,931 | $131,800 | $0 | $131,800 |
| 2016 | $1,485 | $100,300 | $0 | $100,300 |
| 2015 | $1,407 | $96,400 | $0 | $96,400 |
Agents Affiliated with this Home
-
Jonathan Power
J
Seller's Agent in 2023
Jonathan Power
Berkshire Hathaway HomeServices Commonwealth Real Estate
(617) 216-3835
1 in this area
11 Total Sales
-
David Green

Buyer's Agent in 2023
David Green
Coldwell Banker Realty - Boston
(617) 875-8331
1 in this area
136 Total Sales
-
The Lucci Witte Team

Seller's Agent in 2021
The Lucci Witte Team
William Raveis R.E. & Home Services
(978) 771-9909
7 in this area
649 Total Sales
-
Nicole Leahy

Seller Co-Listing Agent in 2021
Nicole Leahy
William Raveis R.E. & Home Services
(781) 307-1039
2 in this area
52 Total Sales
-
J
Buyer's Agent in 2021
Jonathan Power & Company
eXp Realty
-
Jocelyn Ferreira
J
Seller's Agent in 2016
Jocelyn Ferreira
View Real Estate Group
3 in this area
4 Total Sales
Map
Source: MLS Property Information Network (MLS PIN)
MLS Number: 73136874
APN: METH-000612-000061-001016
- 48 High St Unit 1
- 48 High St Unit 19
- 48 High St Unit 18
- 48 High St Unit 17
- 48 High St Unit 16
- 48 High St Unit 15
- 48 High St Unit 14
- 48 High St Unit 13
- 50 High St Unit 11
- 50 High St Unit 10
- 50 High St Unit 9
- 50 High St Unit 8
- 50 High St Unit 7
- 48 High St Unit 19,48
- 52 High St Unit 6
- 52 High St Unit 5
- 52 High St Unit 4
- 52 High St Unit 3
- 52 High St Unit 2
- 52 High St Unit 1

