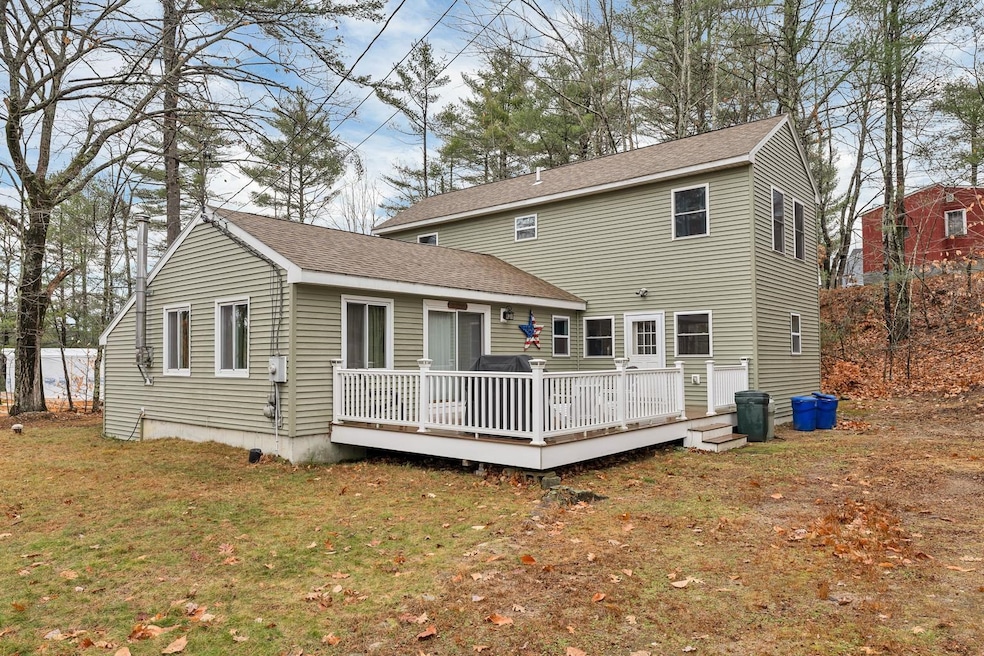
48 Hump and Hollow Rd East Wakefield, NH 03830
Highlights
- Community Beach Access
- Boat or Launch Ramp
- Access to a Dock
- Community Boat Slip
- Access To Lake
- Colonial Architecture
About This Home
As of December 2024Located in the middle of NH Lakes Region, this property has a lot to offer. Completely rehabbed over the last 12 years, this home has all updated appliances, electric, plumbing, floors and large Great Room with vaulted ceilings and a wood stove . Walk out onto the large porch and listen to the loons calling. Both bathrooms have tile tub/showers. There is new flooring throughout and a large open staircase to the upstairs. Store all your toys in the garage. Potential to finish above the garage for living quarters or a playroom. Multiple beach accesses, boat launch and docking potential.
Last Agent to Sell the Property
KW Coastal and Lakes & Mountains Realty/Wolfeboro Brokerage Phone: 603-491-0429 License #054019 Listed on: 12/02/2024

Home Details
Home Type
- Single Family
Est. Annual Taxes
- $2,961
Year Built
- Built in 1970
Lot Details
- 0.46 Acre Lot
- Property fronts a private road
- Level Lot
- Garden
- Property is zoned R2Balch Lake Res
Parking
- 2 Car Garage
- Gravel Driveway
- Unpaved Parking
Home Design
- Colonial Architecture
- Concrete Foundation
- Block Foundation
- Wood Frame Construction
- Architectural Shingle Roof
Interior Spaces
- 1.75-Story Property
- Woodwork
- Vaulted Ceiling
- Ceiling Fan
- Wood Burning Stove
- Blinds
- Drapes & Rods
- Combination Kitchen and Dining Room
- Storage
- Fire and Smoke Detector
Kitchen
- Electric Range
- Microwave
Flooring
- Wood
- Carpet
- Ceramic Tile
Bedrooms and Bathrooms
- 3 Bedrooms
Laundry
- Laundry on main level
- Dryer
- Washer
Unfinished Basement
- Walk-Out Basement
- Connecting Stairway
Outdoor Features
- Access To Lake
- Shared Private Water Access
- Deep Water Access
- Boat or Launch Ramp
- Access to a Dock
- Deck
- Outdoor Storage
- Porch
Schools
- Paul Elementary And Middle School
- Spaulding High School
Utilities
- Baseboard Heating
- Hot Water Heating System
- Private Water Source
- Drilled Well
- Septic Tank
- Private Sewer
- Leach Field
- High Speed Internet
- Internet Available
- Cable TV Available
Community Details
- Community Boat Slip
- Community Boat Launch
- Community Beach Access
Listing and Financial Details
- Tax Lot 54
- 8% Total Tax Rate
Similar Homes in the area
Home Values in the Area
Average Home Value in this Area
Property History
| Date | Event | Price | Change | Sq Ft Price |
|---|---|---|---|---|
| 12/20/2024 12/20/24 | Sold | $445,000 | +1.2% | $249 / Sq Ft |
| 12/06/2024 12/06/24 | Pending | -- | -- | -- |
| 12/02/2024 12/02/24 | For Sale | $439,900 | -- | $247 / Sq Ft |
Tax History Compared to Growth
Tax History
| Year | Tax Paid | Tax Assessment Tax Assessment Total Assessment is a certain percentage of the fair market value that is determined by local assessors to be the total taxable value of land and additions on the property. | Land | Improvement |
|---|---|---|---|---|
| 2024 | $2,961 | $393,700 | $82,800 | $310,900 |
| 2023 | $2,697 | $393,700 | $82,800 | $310,900 |
| 2022 | $2,644 | $215,800 | $34,000 | $181,800 |
| 2021 | $2,663 | $215,800 | $34,000 | $181,800 |
| 2020 | $2,672 | $215,800 | $34,000 | $181,800 |
| 2019 | $2,691 | $215,800 | $34,000 | $181,800 |
| 2018 | $2,430 | $215,800 | $34,000 | $181,800 |
| 2017 | $2,352 | $185,900 | $47,300 | $138,600 |
| 2016 | $2,411 | $186,300 | $47,300 | $139,000 |
| 2015 | $1,699 | $130,100 | $47,300 | $82,800 |
| 2014 | $1,222 | $95,900 | $47,300 | $48,600 |
| 2013 | $1,178 | $95,900 | $47,300 | $48,600 |
Agents Affiliated with this Home
-
Wayne Robinson

Seller's Agent in 2024
Wayne Robinson
KW Coastal and Lakes & Mountains Realty/Wolfeboro
(603) 610-8500
20 in this area
40 Total Sales
-
Boyd Watkins

Buyer's Agent in 2024
Boyd Watkins
KW Coastal and Lakes & Mountains Realty
(603) 973-6502
20 in this area
146 Total Sales
Map
Source: PrimeMLS
MLS Number: 5023596
APN: WKFD-000094-054000
- 0 Pine Island Rd
- 0 Monique Dr Unit 5047887
- 236 North Rd
- 322 Concord Ln
- 30 Thoreau Trail
- 93 Island View Rd
- 62 Thoreau Trail
- 86 Concord Ln
- 350 Concord Ln Unit 20
- 29 Concord Ln
- Lot 14 Daniel Dr
- 2403 Province Lake Rd Unit 21000
- 149 Sleepy Hollow Rd
- 0 Whitehouse Rd
- 55 Cese Way
- 305 Round Pond Rd
- 40 Pine Rd
- 51 Mill Pond Rd
- 7 Pine Rd
- Parcel #1 Sanborn Rd






