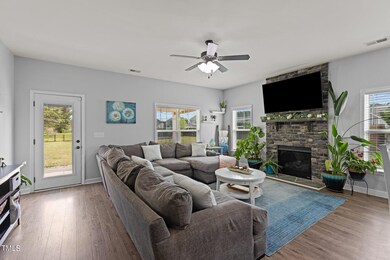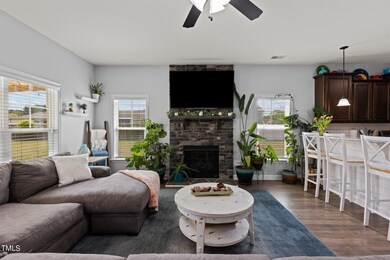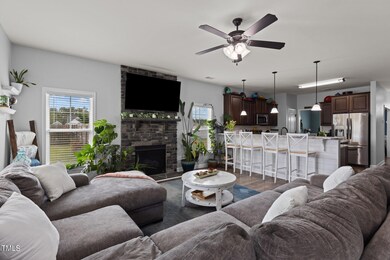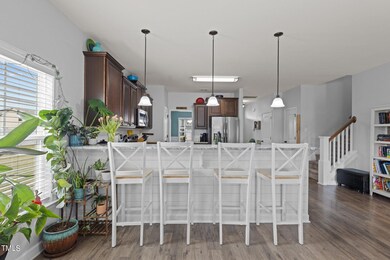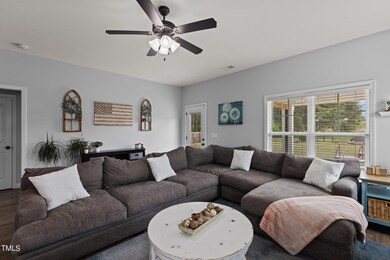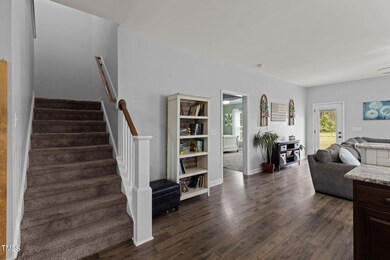
48 Inlet Cir Selma, NC 27576
Beulah NeighborhoodEstimated Value: $382,000 - $436,000
Highlights
- Traditional Architecture
- Cul-De-Sac
- Cooling Available
- 1 Fireplace
- 2 Car Attached Garage
- Luxury Vinyl Tile Flooring
About This Home
As of May 2024Welcome to this inviting home nestled on a generously sized cul-de-sac lot with fenced-in backyard, offering tons of space for outdoor enjoyment and activities. Situated in a prime location just minutes outside of Princeton, this home is the epitome of spacious living with a touch of countryside tranquility. Offering 4 bedrooms, a versatile bonus room with closet and a flex room to use as you choose, this home boasts over 2800 sq.ft. of living space to accommodate all of your needs. Step inside to a formal dining room with a coffered ceiling, setting the stage for elegant gatherings. The heart of the home is the granite island kitchen, featuring a tile backsplash, stainless steel appliances, pantry, and breakfast bar that flows seamlessly into the living room with a cozy gas log fireplace - perfect for relaxed evenings! Retreat to the first-floor owner's suite, complete with a spacious walk-in closet, dual vanity, soaking tub, and separate shower for a luxurious escape. Enjoy the convenience of covered front and back porches, ideal for enjoying your morning coffee or evening sunsets. Also,out back you'll find an above-ground pool and shed that convey, providing additional amenities for outdoor enjoyment and storage. With a 2-car garage, this home offers both functionality and style. Plus, it's conveniently located near Hwy 70, I-95, Goldsboro, Princeton, Clayton, and Raleigh for easy commuting and access to shopping, dining, and entertainment options.Don't miss the opportunity to make this exceptional property your own - schedule a showing today and experience the best of comfortable living in a desirable location!
Last Agent to Sell the Property
Coldwell Banker HPW License #296168 Listed on: 04/12/2024

Home Details
Home Type
- Single Family
Est. Annual Taxes
- $2,232
Year Built
- Built in 2019
Lot Details
- 0.58 Acre Lot
- Cul-De-Sac
HOA Fees
- $25 Monthly HOA Fees
Parking
- 2 Car Attached Garage
- 4 Open Parking Spaces
Home Design
- Traditional Architecture
- Slab Foundation
- Architectural Shingle Roof
- Vinyl Siding
Interior Spaces
- 2,822 Sq Ft Home
- 2-Story Property
- 1 Fireplace
Flooring
- Carpet
- Luxury Vinyl Tile
Bedrooms and Bathrooms
- 4 Bedrooms
Schools
- Micro Elementary School
- N Johnston Middle School
- N Johnston High School
Utilities
- Cooling Available
- Forced Air Heating System
- Heat Pump System
- Natural Gas Not Available
- Septic Tank
- Septic System
- Cable TV Available
Community Details
- River Run HOA, Phone Number (252) 802-1642
- River Ridge Subdivision
Listing and Financial Details
- Assessor Parcel Number 03Q05035T
Ownership History
Purchase Details
Home Financials for this Owner
Home Financials are based on the most recent Mortgage that was taken out on this home.Purchase Details
Home Financials for this Owner
Home Financials are based on the most recent Mortgage that was taken out on this home.Purchase Details
Home Financials for this Owner
Home Financials are based on the most recent Mortgage that was taken out on this home.Similar Homes in Selma, NC
Home Values in the Area
Average Home Value in this Area
Purchase History
| Date | Buyer | Sale Price | Title Company |
|---|---|---|---|
| Huang Xintuan | $410,000 | Investors Title | |
| Wendt Brandin Jay | $247,000 | None Available | |
| J & N Developers Llc | -- | None Available | |
| Narron Homes Inc | $31,000 | None Available |
Mortgage History
| Date | Status | Borrower | Loan Amount |
|---|---|---|---|
| Previous Owner | Wendt Brandin Jay | $253,360 | |
| Previous Owner | Wendt Brandin Jay | $255,114 | |
| Previous Owner | Wendt Brandin Jay | $255,047 | |
| Previous Owner | Narron Homes Inc | $188,000 |
Property History
| Date | Event | Price | Change | Sq Ft Price |
|---|---|---|---|---|
| 05/31/2024 05/31/24 | Sold | $410,000 | -6.6% | $145 / Sq Ft |
| 04/25/2024 04/25/24 | Pending | -- | -- | -- |
| 04/12/2024 04/12/24 | For Sale | $439,000 | -- | $156 / Sq Ft |
Tax History Compared to Growth
Tax History
| Year | Tax Paid | Tax Assessment Tax Assessment Total Assessment is a certain percentage of the fair market value that is determined by local assessors to be the total taxable value of land and additions on the property. | Land | Improvement |
|---|---|---|---|---|
| 2024 | $2,289 | $282,590 | $31,000 | $251,590 |
| 2023 | $2,232 | $282,590 | $31,000 | $251,590 |
| 2022 | $2,346 | $282,590 | $31,000 | $251,590 |
| 2021 | $2,346 | $282,590 | $31,000 | $251,590 |
| 2020 | $2,374 | $282,590 | $31,000 | $251,590 |
| 2019 | $302 | $36,000 | $31,000 | $5,000 |
Agents Affiliated with this Home
-
Christy Mangum

Seller's Agent in 2024
Christy Mangum
Coldwell Banker HPW
(919) 744-5184
1 in this area
210 Total Sales
-
Yuling Wang

Buyer's Agent in 2024
Yuling Wang
SweetHome International, LLC
(919) 480-4991
1 in this area
118 Total Sales
Map
Source: Doorify MLS
MLS Number: 10022615
APN: 03Q05035T
- 207 Earnest Way Unit Lot 15
- 121 Earnest Way
- 328 Earnest Way
- 107 Earnest Way
- 71 Earnest Way
- 349 Earnest Way
- 349 Earnest Way Unit Lot 21
- 414 Fallingbrook Dr
- 377 Earnest Way
- 427 Earnest Way
- 427 Earnest Way Unit L24
- 437 Earnest Way
- 4159 Princeton Kenly Rd
- 100 Arrowtown Way
- 46 Otter Hole Dr
- 46 Otter Hole Dr
- 655 Sunshine Rd
- 32 Bonnybrook Ct
- 22 Laramie Ln
- 18 Bonnybrook Ct
- 48 Inlet Cir
- 192 Fallingbrook Dr
- 174 Fallingbrook Dr
- 49 Inlet Cir
- 64 Inlet Cir
- 63 Inlet Cir
- 156 Fallingbrook Dr
- 49 Inlet Cir
- 63 Inlet Cir
- 214 Fallingbrook Dr
- 23 Inlet Cir
- 136 Fallingbrook Dr
- 96 Fallingbrook Dr
- 136 Fallingbrook Dr
- 78 Fallingbrook Dr
- 118 Fallingbrook Dr
- 230 Fallingbrook Dr
- 73 Fallingbrook Dr
- 214 Fallingbrook Dr
- 321 Fallingbrook Dr

