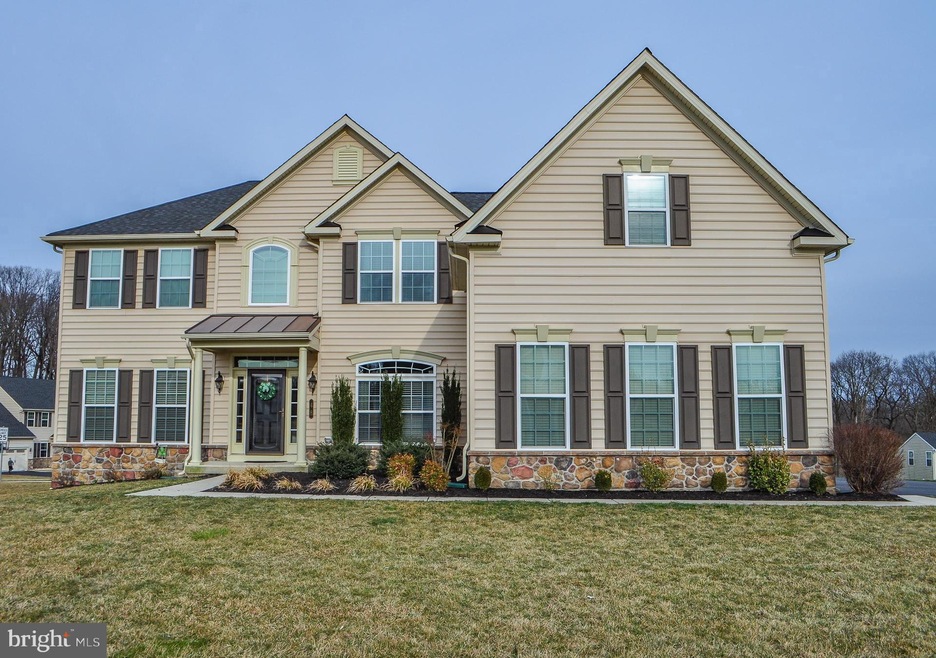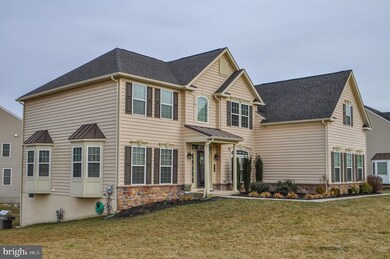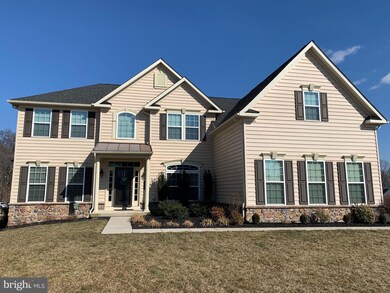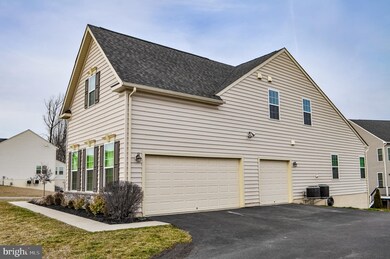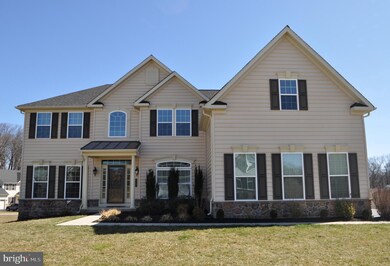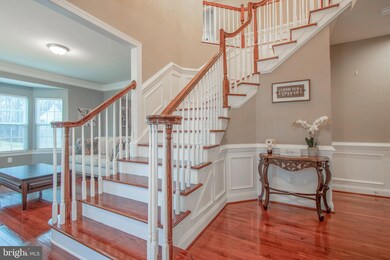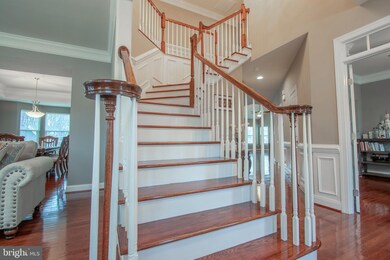
48 Inniscrone Dr Avondale, PA 19311
Estimated Value: $647,000 - $723,000
Highlights
- Home Theater
- Gourmet Kitchen
- Colonial Architecture
- Fred S Engle Middle School Rated A-
- Dual Staircase
- Wood Flooring
About This Home
As of June 2019Welcome to 48 Inniscrone Drive, a stunning 4 bedroom, 4.5 bath home located within the Inniscrone Golf Club Community in sought after Avondale. Enter the home into the 2-story foyer with gleaming hardwood floors and french doors that lead you to a professional office. Natural light shines through the bay window into the living room with hardwood floors that flow into the dining room with gorgeous tray ceiling, bay windows and wainscoting. Spacious kitchen features granite countertops, a tile backsplash, recessed lighting, stainless steel appliances, including a double wall oven, pantry closet, island and an open concept to the breakfast room and expansive family room. A powder room and expanded laundry room with walk-in closet and access to the 3-car garage completes the main level. Upper level master bedroom boasts an elegant double door entry with tray ceilings, his and hers walk-in closets, sitting room and a spa-like en-suite with large shower stall, soaking tub, 2 sinks, granite countertops and more! Princess suite offers a private en-suite with tub/shower, perfect for guests. Two additional bedrooms with a shared Jack-N-Jill bathroom can also be found on the upper level, all with new carpet. Walk-out basement has been finished to offer 1,500 sqft of additional living space. This basement is an entertainers dream with a generously sized bar with granite countertops, a beverage refrigerator, kegerator, and seating for up to 12 people! In addition to that there is a whole other section where you can set up your movie/media area, pool table and more. Enjoy the convenience of a full bathroom with shower stall as well as an unfinished area perfect for all of your storage needs. This home is conveniently located right by Inniscrone Golf Club, local schools, within close access to major roadways and tax free shopping in Delaware! Do not miss out on this incredible opportunity!
Last Listed By
RE/MAX Main Line-West Chester License #RS228901 Listed on: 03/22/2019

Home Details
Home Type
- Single Family
Est. Annual Taxes
- $8,775
Year Built
- Built in 2013
Lot Details
- 0.32 Acre Lot
- Corner Lot
- Property is in good condition
- Property is zoned RR
HOA Fees
- $81 Monthly HOA Fees
Parking
- 3 Car Direct Access Garage
- 6 Open Parking Spaces
- Parking Storage or Cabinetry
- Side Facing Garage
- Garage Door Opener
- Driveway
Home Design
- Colonial Architecture
- Pitched Roof
- Shingle Roof
- Stone Siding
- Vinyl Siding
- Active Radon Mitigation
- Concrete Perimeter Foundation
Interior Spaces
- 3,738 Sq Ft Home
- Property has 2 Levels
- Wet Bar
- Dual Staircase
- Built-In Features
- Chair Railings
- Crown Molding
- Wainscoting
- Ceiling Fan
- Recessed Lighting
- Sliding Doors
- Mud Room
- Entrance Foyer
- Great Room
- Family Room Off Kitchen
- Sitting Room
- Living Room
- Formal Dining Room
- Home Theater
- Den
- Garden Views
Kitchen
- Gourmet Kitchen
- Breakfast Room
- Built-In Self-Cleaning Double Oven
- Cooktop
- Built-In Microwave
- Dishwasher
- Stainless Steel Appliances
- Kitchen Island
- Upgraded Countertops
- Wine Rack
- Disposal
Flooring
- Wood
- Carpet
Bedrooms and Bathrooms
- 4 Bedrooms
- En-Suite Primary Bedroom
- En-Suite Bathroom
- Walk-In Closet
- Walk-in Shower
Laundry
- Laundry on main level
- Front Loading Dryer
- Front Loading Washer
Finished Basement
- Heated Basement
- Walk-Out Basement
- Basement Fills Entire Space Under The House
- Interior and Exterior Basement Entry
- Sump Pump
Home Security
- Home Security System
- Carbon Monoxide Detectors
- Fire and Smoke Detector
- Flood Lights
Outdoor Features
- Exterior Lighting
- Outdoor Grill
Schools
- Penn London Elementary School
- Fred S. Engle Middle School
- Avon Grove High School
Utilities
- Forced Air Zoned Heating and Cooling System
- 200+ Amp Service
- Natural Gas Water Heater
Listing and Financial Details
- Tax Lot 0866
- Assessor Parcel Number 59-08 -0866
Community Details
Overview
- $1,000 Capital Contribution Fee
- Association fees include common area maintenance, snow removal, trash
- The Preserves Homeowners' Association, Phone Number (215) 830-1100
- Preservatinniscrgolf Subdivision
Recreation
- Jogging Path
Ownership History
Purchase Details
Home Financials for this Owner
Home Financials are based on the most recent Mortgage that was taken out on this home.Purchase Details
Home Financials for this Owner
Home Financials are based on the most recent Mortgage that was taken out on this home.Similar Home in Avondale, PA
Home Values in the Area
Average Home Value in this Area
Purchase History
| Date | Buyer | Sale Price | Title Company |
|---|---|---|---|
| Shandilya Anupam | $482,500 | Trident Land Transfer Co Lp | |
| Bauer Donald W | $434,135 | None Available |
Mortgage History
| Date | Status | Borrower | Loan Amount |
|---|---|---|---|
| Open | Shandilya Anupam | $379,000 | |
| Closed | Shandilya Anupam | $386,000 | |
| Previous Owner | Bauer Donald W | $415,564 | |
| Previous Owner | Bauer Donald W | $419,635 | |
| Previous Owner | Bauer Donald W | $422,665 | |
| Previous Owner | Bauer Donald W | $424,704 |
Property History
| Date | Event | Price | Change | Sq Ft Price |
|---|---|---|---|---|
| 06/28/2019 06/28/19 | Sold | $482,500 | -1.5% | $129 / Sq Ft |
| 03/26/2019 03/26/19 | Pending | -- | -- | -- |
| 03/22/2019 03/22/19 | For Sale | $489,900 | +15.5% | $131 / Sq Ft |
| 11/19/2013 11/19/13 | Sold | $424,055 | 0.0% | $98 / Sq Ft |
| 11/19/2013 11/19/13 | For Sale | $424,055 | -- | $98 / Sq Ft |
Tax History Compared to Growth
Tax History
| Year | Tax Paid | Tax Assessment Tax Assessment Total Assessment is a certain percentage of the fair market value that is determined by local assessors to be the total taxable value of land and additions on the property. | Land | Improvement |
|---|---|---|---|---|
| 2024 | $10,062 | $246,920 | $41,980 | $204,940 |
| 2023 | $9,852 | $246,920 | $41,980 | $204,940 |
| 2022 | $9,503 | $241,670 | $41,980 | $199,690 |
| 2021 | $9,307 | $241,670 | $41,980 | $199,690 |
| 2020 | $8,997 | $241,670 | $41,980 | $199,690 |
| 2019 | $8,775 | $241,670 | $41,980 | $199,690 |
| 2018 | $8,552 | $241,670 | $41,980 | $199,690 |
| 2017 | $8,376 | $241,670 | $41,980 | $199,690 |
| 2016 | -- | $241,670 | $41,980 | $199,690 |
| 2015 | -- | $241,670 | $41,980 | $199,690 |
| 2014 | -- | $241,670 | $41,980 | $199,690 |
Agents Affiliated with this Home
-
Thomas Toole III

Seller's Agent in 2019
Thomas Toole III
RE/MAX
(484) 297-9703
1,843 Total Sales
-
Don Bauer

Seller Co-Listing Agent in 2019
Don Bauer
KW Greater West Chester
(610) 655-5876
35 Total Sales
-
Isha Shandilya

Buyer's Agent in 2019
Isha Shandilya
Realty Mark Associates
(888) 260-0040
21 Total Sales
-
Erica Walker

Seller's Agent in 2013
Erica Walker
Keller Williams Real Estate -Exton
(610) 462-9907
235 Total Sales
Map
Source: Bright MLS
MLS Number: PACT418434
APN: 59-008-0866.0000
- 30 Inniscrone Dr
- 723 Elphin Rd
- 12 Rushford Place
- 38 Angelica Dr
- 6 Letchworth Ln
- 125 Maloney Terrace
- 225 State Rd
- 607 Martin Dr
- 103 Dylan Cir
- 301 Whitestone Rd
- 183 Ellicott Rd
- 179 Ellicott Rd
- 4 Sullivan Chase Dr
- 175 Ellicott Rd
- 1935 Garden Station Rd
- 167 Ellicott Rd
- 8841 Gap Newport Pike
- 17 Nottingham Dr
- 228 Schoolhouse Rd
- 109 Ronway Dr
- 48 Inniscrone Dr
- 209 Castlerea Rd
- 52 Inniscrone Dr
- 47 Inniscrone Dr
- 38 Inniscrone Dr
- 208 Castlerea Rd
- 43 Inniscrone Dr
- 51 Inniscrone Dr
- 223 Castlerea Rd
- 56 Inniscrone Dr
- 212 Castlerea Rd
- 39 Inniscrone Dr
- 55 Inniscrone Dr
- 227 Castlerea Rd
- 216 Castlerea Rd
- 34 Inniscrone Dr
- 35 Inniscrone Dr
- 60 Inniscrone Dr
- 231 Castlerea Rd
- 220 Castlerea Rd
