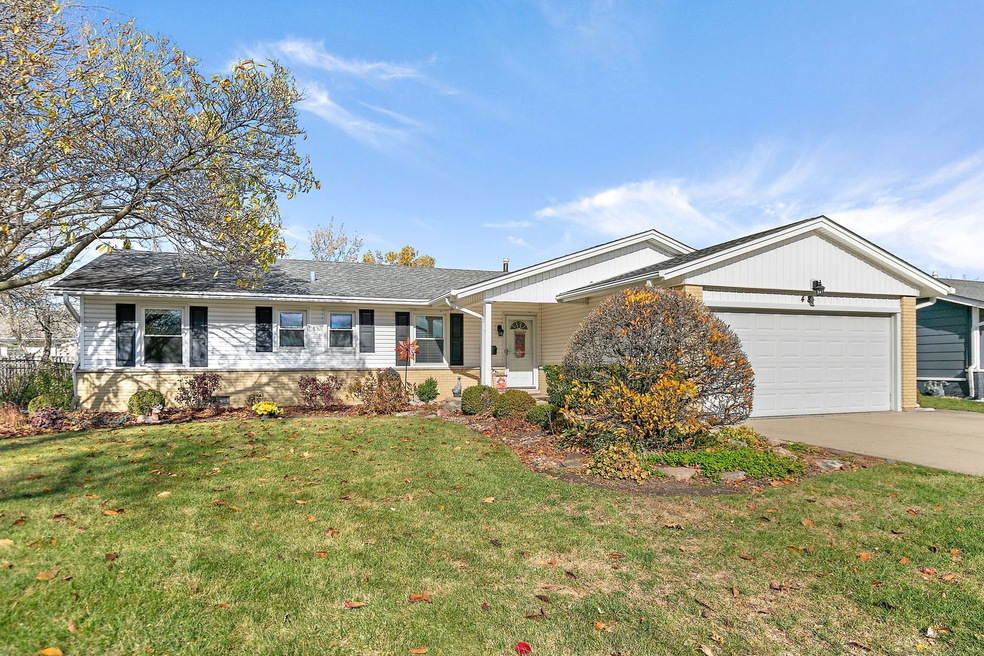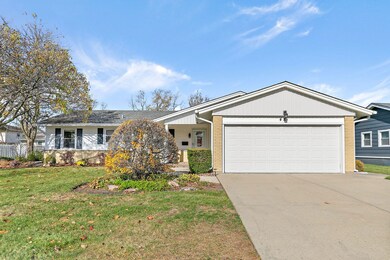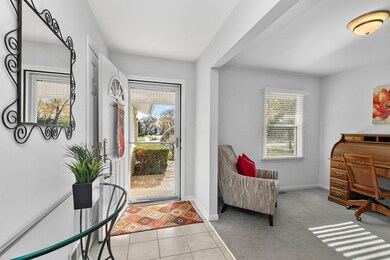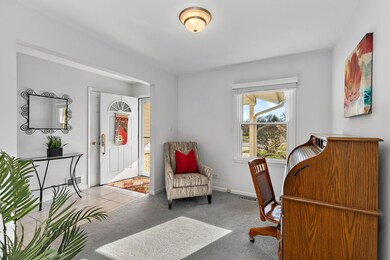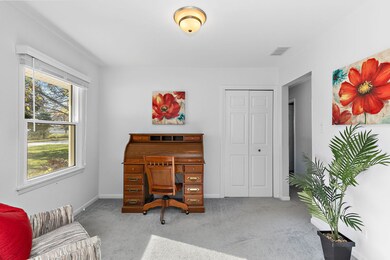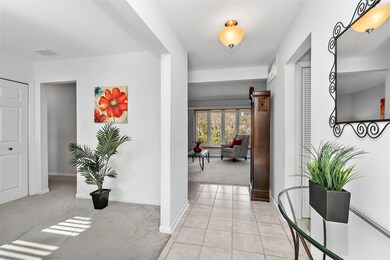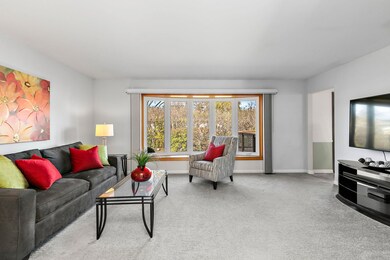
48 Jf Kennedy Blvd Elk Grove Village, IL 60007
Elk Grove Village East NeighborhoodHighlights
- Deck
- Property is near a park
- Community Pool
- Elk Grove High School Rated A
- Ranch Style House
- Tennis Courts
About This Home
As of January 2025Walk the kids to school or the pool from this charming and well-maintained 3 bedroom, plus office, 2 bath ranch home in Elk Grove Village. This model is a 4 bedroom home and the office could easily be converted to a 4th bedroom. Open foyer leads to large, comfortable living room featuring back yard views through wood trimmed bay window and adjacent to the spacious eat-in kitchen with plenty of cabinets, pantry, peninsula, and functional coffee bar. Laundry room is conveniently located off the kitchen with access to 2 car garage equipped with storage shelves and pull-down attic. Bedrooms are bright and comfortable, updated hall bath featuring bathtub, huge vanity, ceramic tiled floors and walls. Master bedroom has two windows and full master bath with walk in shower, ceramic floors and walls. Outside, enjoy fenced-in landscaped yard with expansive deck, mature trees and lots of privacy. Updated furnace, AC and water heater (2010-14), sliding glass door (2014), roof (2013), windows and siding (2017) and sump pump (2024). Centrally located near shopping, dining, forest preserve trails and transportation. Don't miss out on this wonderful home!
Last Agent to Sell the Property
Royal Family Real Estate License #471018377 Listed on: 11/14/2024

Home Details
Home Type
- Single Family
Est. Annual Taxes
- $6,356
Year Built
- Built in 1964
Lot Details
- 7,841 Sq Ft Lot
- Paved or Partially Paved Lot
Parking
- 2 Car Attached Garage
- Garage Door Opener
- Driveway
- Parking Included in Price
Home Design
- Ranch Style House
- Asphalt Roof
- Concrete Perimeter Foundation
Interior Spaces
- 1,571 Sq Ft Home
- Entrance Foyer
- Family Room
- Living Room
- Dining Room
- Home Office
- Crawl Space
Kitchen
- Breakfast Bar
- Range
- Microwave
- Dishwasher
Flooring
- Partially Carpeted
- Ceramic Tile
Bedrooms and Bathrooms
- 3 Bedrooms
- 3 Potential Bedrooms
- 2 Full Bathrooms
- Soaking Tub
- Separate Shower
Laundry
- Laundry Room
- Dryer
- Washer
- Sink Near Laundry
Schools
- Salt Creek Elementary School
- Grove Junior High School
- Elk Grove High School
Utilities
- Forced Air Heating and Cooling System
- Heating System Uses Natural Gas
- Lake Michigan Water
Additional Features
- Deck
- Property is near a park
Listing and Financial Details
- Senior Tax Exemptions
- Homeowner Tax Exemptions
Community Details
Overview
- Centex Subdivision, Glenforest Floorplan
Recreation
- Tennis Courts
- Community Pool
Ownership History
Purchase Details
Home Financials for this Owner
Home Financials are based on the most recent Mortgage that was taken out on this home.Purchase Details
Purchase Details
Home Financials for this Owner
Home Financials are based on the most recent Mortgage that was taken out on this home.Similar Homes in Elk Grove Village, IL
Home Values in the Area
Average Home Value in this Area
Purchase History
| Date | Type | Sale Price | Title Company |
|---|---|---|---|
| Deed | $385,000 | None Listed On Document | |
| Warranty Deed | $300,000 | First American Title Ins Co | |
| Warranty Deed | $167,500 | Law Title |
Mortgage History
| Date | Status | Loan Amount | Loan Type |
|---|---|---|---|
| Open | $365,750 | New Conventional | |
| Previous Owner | $117,250 | No Value Available |
Property History
| Date | Event | Price | Change | Sq Ft Price |
|---|---|---|---|---|
| 01/09/2025 01/09/25 | Sold | $385,000 | -3.8% | $245 / Sq Ft |
| 11/26/2024 11/26/24 | Pending | -- | -- | -- |
| 11/14/2024 11/14/24 | For Sale | $400,000 | -- | $255 / Sq Ft |
Tax History Compared to Growth
Tax History
| Year | Tax Paid | Tax Assessment Tax Assessment Total Assessment is a certain percentage of the fair market value that is determined by local assessors to be the total taxable value of land and additions on the property. | Land | Improvement |
|---|---|---|---|---|
| 2024 | $6,070 | $31,000 | $6,732 | $24,268 |
| 2023 | $6,070 | $31,000 | $6,732 | $24,268 |
| 2022 | $6,070 | $31,000 | $6,732 | $24,268 |
| 2021 | $5,837 | $27,023 | $4,158 | $22,865 |
| 2020 | $5,733 | $27,023 | $4,158 | $22,865 |
| 2019 | $5,807 | $30,026 | $4,158 | $25,868 |
| 2018 | $5,206 | $25,160 | $3,564 | $21,596 |
| 2017 | $5,198 | $25,160 | $3,564 | $21,596 |
| 2016 | $5,312 | $25,160 | $3,564 | $21,596 |
| 2015 | $4,655 | $21,880 | $3,168 | $18,712 |
| 2014 | $4,615 | $21,880 | $3,168 | $18,712 |
| 2013 | $5,648 | $21,880 | $3,168 | $18,712 |
Agents Affiliated with this Home
-
Royal Hartwig

Seller's Agent in 2025
Royal Hartwig
Royal Family Real Estate
(847) 321-1790
2 in this area
201 Total Sales
-
Jaclyn Barker
J
Buyer's Agent in 2025
Jaclyn Barker
FairGreen Real Estate LLC
(773) 671-2721
1 in this area
11 Total Sales
Map
Source: Midwest Real Estate Data (MRED)
MLS Number: 12207263
APN: 08-32-210-015-0000
- 910 Lonsdale Rd
- 76 Grange Rd
- 50 Kendal Rd
- 235 Washington Square Unit C
- 898 Wellington Ave Unit 218
- 898 Wellington Ave Unit 310
- 127 Tottenham Ln
- 1188 Cypress Ln
- 850 Wellington Ave Unit 515
- 850 Wellington Ave Unit 304
- 72 Braemar Dr
- 840 Wellington Ave Unit 318
- 840 Wellington Ave Unit 316
- 112 Braemar Dr
- 215 Brighton Rd
- 700 Wellington Ave Unit 315
- 540 Biesterfield Rd Unit 104A
- 815 Leicester Rd Unit A211
- 805 Leicester Rd Unit B105
- 805 Leicester Rd Unit B103
