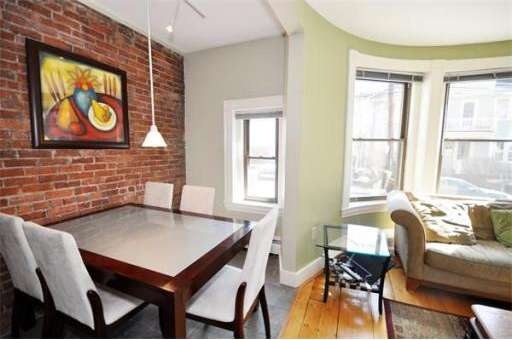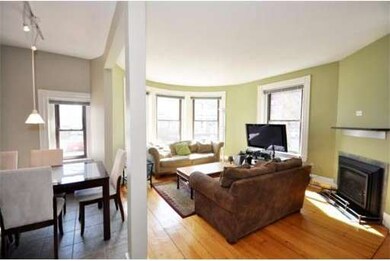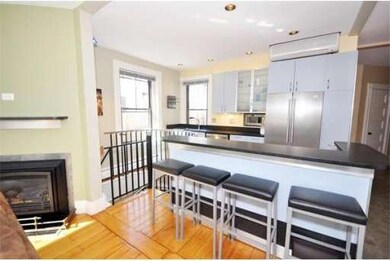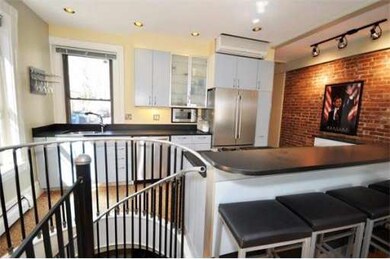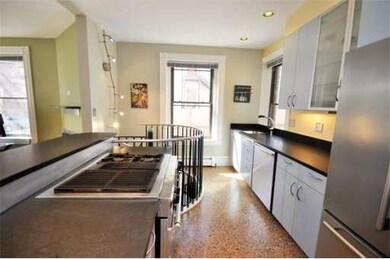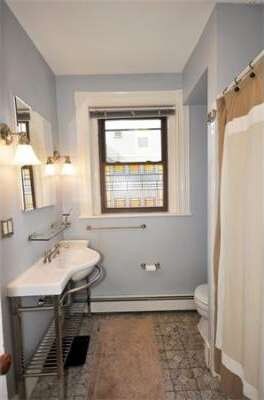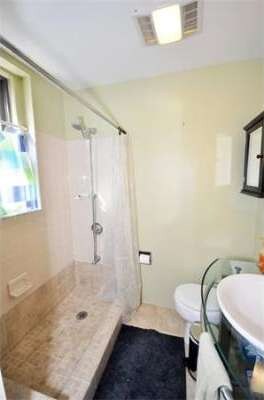
48 Kent St Unit 1 Brookline, MA 02445
Brookline Village NeighborhoodHighlights
- Medical Services
- 2-minute walk to Brookline Village Station
- Main Floor Primary Bedroom
- Pierce School Rated A+
- Property is near public transit
- 3-minute walk to Murphy Playground
About This Home
As of July 2021Live in style in this sunny South facing Brookline Village duplex condo. Tastefully renovated to include a honed granite/stainless kitchen. Exposed brick, yellow pine flooring, many replacement windows. 3 bedrooms + office & 3 bathrooms. High ceilings. Parking. Full size in-unit laundry. Central air on upper level. 2 fireplaces. Lovely Cherry built-ins. Ultra-convenient location around the corner from the D Line and minutes from the Longwood medical area.
Last Agent to Sell the Property
Jonathan Sandler
Coldwell Banker Realty - Brookline License #449506898 Listed on: 03/15/2012
Property Details
Home Type
- Condominium
Est. Annual Taxes
- $5,730
Year Built
- Built in 1905
Interior Spaces
- 1,228 Sq Ft Home
- 2-Story Property
- 2 Fireplaces
- Laundry on main level
Bedrooms and Bathrooms
- 3 Bedrooms
- Primary Bedroom on Main
- 2 Full Bathrooms
Parking
- 1 Car Parking Space
- Off-Street Parking
- Assigned Parking
Location
- Property is near public transit
- Property is near schools
Utilities
- Central Air
- 1 Cooling Zone
- 2 Heating Zones
- Baseboard Heating
- Gas Water Heater
Listing and Financial Details
- Assessor Parcel Number B:141 L:0025 S:0008,34000
Community Details
Overview
- Property has a Home Owners Association
- Association fees include water, sewer, insurance, maintenance structure, ground maintenance, snow removal
- 8 Units
- Mid-Rise Condominium
Amenities
- Medical Services
- Shops
Recreation
- Community Pool
- Park
- Bike Trail
Pet Policy
- Breed Restrictions
Ownership History
Purchase Details
Home Financials for this Owner
Home Financials are based on the most recent Mortgage that was taken out on this home.Purchase Details
Home Financials for this Owner
Home Financials are based on the most recent Mortgage that was taken out on this home.Similar Homes in the area
Home Values in the Area
Average Home Value in this Area
Purchase History
| Date | Type | Sale Price | Title Company |
|---|---|---|---|
| Not Resolvable | $585,000 | -- | |
| Deed | $681,000 | -- |
Mortgage History
| Date | Status | Loan Amount | Loan Type |
|---|---|---|---|
| Open | $416,000 | No Value Available | |
| Closed | $417,000 | New Conventional | |
| Closed | $51,000 | No Value Available | |
| Previous Owner | $544,800 | Purchase Money Mortgage | |
| Previous Owner | $68,000 | No Value Available |
Property History
| Date | Event | Price | Change | Sq Ft Price |
|---|---|---|---|---|
| 07/07/2025 07/07/25 | Pending | -- | -- | -- |
| 06/10/2025 06/10/25 | For Sale | $1,200,000 | 0.0% | $737 / Sq Ft |
| 05/12/2022 05/12/22 | Rented | $4,800 | 0.0% | -- |
| 05/05/2022 05/05/22 | For Rent | $4,800 | 0.0% | -- |
| 07/30/2021 07/30/21 | Sold | $905,000 | -2.1% | $556 / Sq Ft |
| 06/18/2021 06/18/21 | Pending | -- | -- | -- |
| 06/09/2021 06/09/21 | Price Changed | $924,000 | -2.6% | $567 / Sq Ft |
| 06/01/2021 06/01/21 | Price Changed | $949,000 | -5.0% | $583 / Sq Ft |
| 05/23/2021 05/23/21 | Price Changed | $999,000 | -0.1% | $613 / Sq Ft |
| 05/19/2021 05/19/21 | For Sale | $999,900 | +70.9% | $614 / Sq Ft |
| 06/08/2012 06/08/12 | Sold | $585,000 | -2.3% | $476 / Sq Ft |
| 04/03/2012 04/03/12 | Pending | -- | -- | -- |
| 03/15/2012 03/15/12 | For Sale | $599,000 | -- | $488 / Sq Ft |
Tax History Compared to Growth
Tax History
| Year | Tax Paid | Tax Assessment Tax Assessment Total Assessment is a certain percentage of the fair market value that is determined by local assessors to be the total taxable value of land and additions on the property. | Land | Improvement |
|---|---|---|---|---|
| 2025 | $10,654 | $1,079,400 | $0 | $1,079,400 |
| 2024 | $10,339 | $1,058,200 | $0 | $1,058,200 |
| 2023 | $10,194 | $1,022,500 | $0 | $1,022,500 |
| 2022 | $10,215 | $1,002,500 | $0 | $1,002,500 |
| 2021 | $9,727 | $992,600 | $0 | $992,600 |
| 2020 | $9,287 | $982,800 | $0 | $982,800 |
| 2019 | $8,770 | $936,000 | $0 | $936,000 |
| 2018 | $8,436 | $891,800 | $0 | $891,800 |
| 2017 | $8,158 | $825,700 | $0 | $825,700 |
| 2016 | $7,822 | $750,700 | $0 | $750,700 |
| 2015 | $7,288 | $682,400 | $0 | $682,400 |
| 2014 | $6,970 | $611,900 | $0 | $611,900 |
Agents Affiliated with this Home
-
A
Seller's Agent in 2025
AD Advisors Team
Block Realty
-
A
Seller Co-Listing Agent in 2025
Arthur Deych
Block Realty
-
L
Seller's Agent in 2022
Lee Kennon
Red Tree Real Estate
-
E
Seller's Agent in 2021
Eric Glassoff
Coldwell Banker Realty - Brookline
-
J
Seller's Agent in 2012
Jonathan Sandler
Coldwell Banker Realty - Brookline
-
J
Buyer's Agent in 2012
Jason Gell
RE/MAX
Map
Source: MLS Property Information Network (MLS PIN)
MLS Number: 71352206
APN: 046141 002500000
- 14 Linden St Unit 8
- 58 Kent St Unit 404
- 58 Kent St Unit 305
- 58 Kent St Unit 304
- 58 Kent St Unit 402
- 58 Kent St Unit 401
- 50-52 Linden Place
- 20 Linden Place
- 23 Hurd Rd Unit 3
- 14-16 Davis Ave
- 157 Aspinwall Ave
- 216 Aspinwall Ave
- 214 Aspinwall Ave Unit 2
- 26 White Place Unit 3
- 69 Walnut St Unit 6
- 69 Walnut St Unit 2
- 64 Aspinwall Ave Unit 1
- 39 School St
- 44 Washington St Unit 713
- 44 Washington St Unit 917
