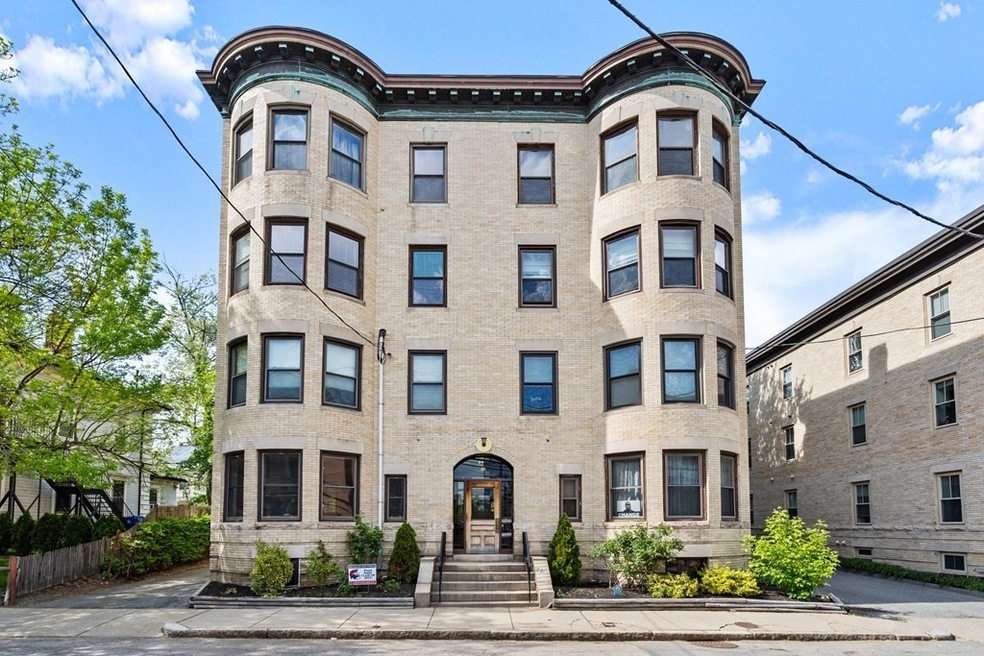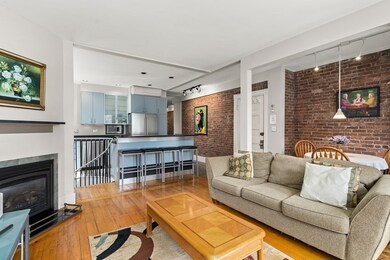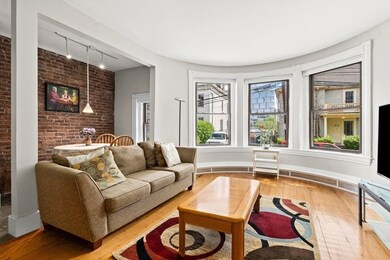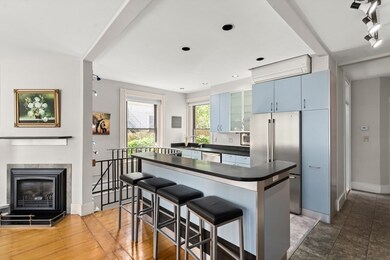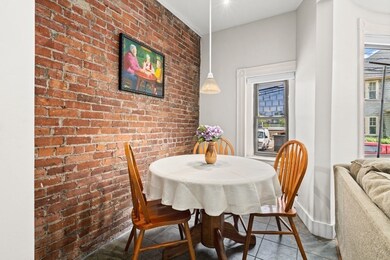
48 Kent St Unit 1 Brookline, MA 02445
Brookline Village NeighborhoodHighlights
- Medical Services
- 2-minute walk to Brookline Village Station
- Wood Flooring
- Pierce School Rated A+
- Property is near public transit
- 3-minute walk to Murphy Playground
About This Home
As of July 2021Attn: Big price reduction!!!! Located in the heart of Brookline Village, this unique condo with 3 BRs, 3 full baths is an absolute gem. The 1st level has 3 bedrooms and 2 baths. The Lower level is connected by a spiral staircase and has a bonus room with a full bath and approximately 400 sqft. Unit features a high style designer kitchen with gas Jenn-Air range, granite counter tops, stainless steel appliances, in-unit washer/dryer, recessed & track lighting, bow windows, exposed brick, newer windows and 2 gas fireplaces. 1 assigned parking space. Close to restaurants, shops, Longwood Medial area, Coolidge Corner, and only a few minutes walk to T (Green D line). There is an upcoming special assessment of $20,000.
Last Agent to Sell the Property
Coldwell Banker Realty - Brookline Listed on: 05/19/2021

Property Details
Home Type
- Condominium
Est. Annual Taxes
- $6,762
Year Built
- Built in 1905
HOA Fees
- $450 Monthly HOA Fees
Home Design
- Brick Exterior Construction
- Rubber Roof
Interior Spaces
- 1,629 Sq Ft Home
- 1-Story Property
- 2 Fireplaces
- Bonus Room
Kitchen
- Range
- Microwave
- Dishwasher
- Disposal
Flooring
- Wood
- Carpet
Bedrooms and Bathrooms
- 3 Bedrooms
- 3 Full Bathrooms
Laundry
- Laundry on main level
- Dryer
- Washer
Parking
- 1 Car Parking Space
- Off-Street Parking
- Assigned Parking
Location
- Property is near public transit
- Property is near schools
Schools
- Pierce Elementary And Middle School
- BHS High School
Utilities
- Central Air
- 1 Cooling Zone
- 2 Heating Zones
- Heating System Uses Natural Gas
- Baseboard Heating
Listing and Financial Details
- Assessor Parcel Number B:141 L:0025 S:0008,34003
Community Details
Overview
- Association fees include water, sewer, insurance, maintenance structure, ground maintenance
- 8 Units
- Low-Rise Condominium
- Kent House Condominiums Community
Amenities
- Medical Services
- Shops
Recreation
- Tennis Courts
- Park
- Jogging Path
- Bike Trail
Pet Policy
- Breed Restrictions
Ownership History
Purchase Details
Home Financials for this Owner
Home Financials are based on the most recent Mortgage that was taken out on this home.Purchase Details
Home Financials for this Owner
Home Financials are based on the most recent Mortgage that was taken out on this home.Similar Homes in the area
Home Values in the Area
Average Home Value in this Area
Purchase History
| Date | Type | Sale Price | Title Company |
|---|---|---|---|
| Not Resolvable | $585,000 | -- | |
| Deed | $681,000 | -- |
Mortgage History
| Date | Status | Loan Amount | Loan Type |
|---|---|---|---|
| Open | $416,000 | No Value Available | |
| Closed | $417,000 | New Conventional | |
| Closed | $51,000 | No Value Available | |
| Previous Owner | $544,800 | Purchase Money Mortgage | |
| Previous Owner | $68,000 | No Value Available |
Property History
| Date | Event | Price | Change | Sq Ft Price |
|---|---|---|---|---|
| 06/10/2025 06/10/25 | For Sale | $1,200,000 | 0.0% | $737 / Sq Ft |
| 05/12/2022 05/12/22 | Rented | $4,800 | 0.0% | -- |
| 05/05/2022 05/05/22 | For Rent | $4,800 | 0.0% | -- |
| 07/30/2021 07/30/21 | Sold | $905,000 | -2.1% | $556 / Sq Ft |
| 06/18/2021 06/18/21 | Pending | -- | -- | -- |
| 06/09/2021 06/09/21 | Price Changed | $924,000 | -2.6% | $567 / Sq Ft |
| 06/01/2021 06/01/21 | Price Changed | $949,000 | -5.0% | $583 / Sq Ft |
| 05/23/2021 05/23/21 | Price Changed | $999,000 | -0.1% | $613 / Sq Ft |
| 05/19/2021 05/19/21 | For Sale | $999,900 | +70.9% | $614 / Sq Ft |
| 06/08/2012 06/08/12 | Sold | $585,000 | -2.3% | $476 / Sq Ft |
| 04/03/2012 04/03/12 | Pending | -- | -- | -- |
| 03/15/2012 03/15/12 | For Sale | $599,000 | -- | $488 / Sq Ft |
Tax History Compared to Growth
Tax History
| Year | Tax Paid | Tax Assessment Tax Assessment Total Assessment is a certain percentage of the fair market value that is determined by local assessors to be the total taxable value of land and additions on the property. | Land | Improvement |
|---|---|---|---|---|
| 2025 | $10,654 | $1,079,400 | $0 | $1,079,400 |
| 2024 | $10,339 | $1,058,200 | $0 | $1,058,200 |
| 2023 | $10,194 | $1,022,500 | $0 | $1,022,500 |
| 2022 | $10,215 | $1,002,500 | $0 | $1,002,500 |
| 2021 | $9,727 | $992,600 | $0 | $992,600 |
| 2020 | $9,287 | $982,800 | $0 | $982,800 |
| 2019 | $8,770 | $936,000 | $0 | $936,000 |
| 2018 | $8,436 | $891,800 | $0 | $891,800 |
| 2017 | $8,158 | $825,700 | $0 | $825,700 |
| 2016 | $7,822 | $750,700 | $0 | $750,700 |
| 2015 | $7,288 | $682,400 | $0 | $682,400 |
| 2014 | $6,970 | $611,900 | $0 | $611,900 |
Agents Affiliated with this Home
-
A
Seller's Agent in 2025
AD Advisors Team
Block Realty
-
Lee Kennon
L
Seller's Agent in 2022
Lee Kennon
Red Tree Real Estate
(617) 487-8015
20 Total Sales
-
Eric Glassoff

Seller's Agent in 2021
Eric Glassoff
Coldwell Banker Realty - Brookline
(617) 233-6210
10 in this area
136 Total Sales
-
Arthur Deych

Buyer's Agent in 2021
Arthur Deych
Block Realty
(617) 869-4907
1 in this area
167 Total Sales
-
J
Seller's Agent in 2012
Jonathan Sandler
Coldwell Banker Realty - Brookline
-
Jason Gell

Buyer's Agent in 2012
Jason Gell
RE/MAX
(617) 670-1111
1 in this area
28 Total Sales
Map
Source: MLS Property Information Network (MLS PIN)
MLS Number: 72834618
APN: 046141 002500000
- 58 Kent St Unit 404
- 58 Kent St Unit 305
- 58 Kent St Unit 304
- 58 Kent St Unit 402
- 58 Kent St Unit 401
- 50-52 Linden Place
- 4 Perry St Unit 2
- 220 Washington St Unit 6
- 12 Perry St
- 23 Toxteth St
- 44 Washington St Unit 917
- 44 Washington St Unit 1208
- 44 Washington St Unit 611
- 69 Walnut St Unit 4
- 69 Walnut St Unit 6
- 69 Walnut St Unit 2
- 216 Aspinwall Ave
- 214 Aspinwall Ave Unit 2
- 157 Aspinwall Ave
- 33 Pond Ave Unit 1207
