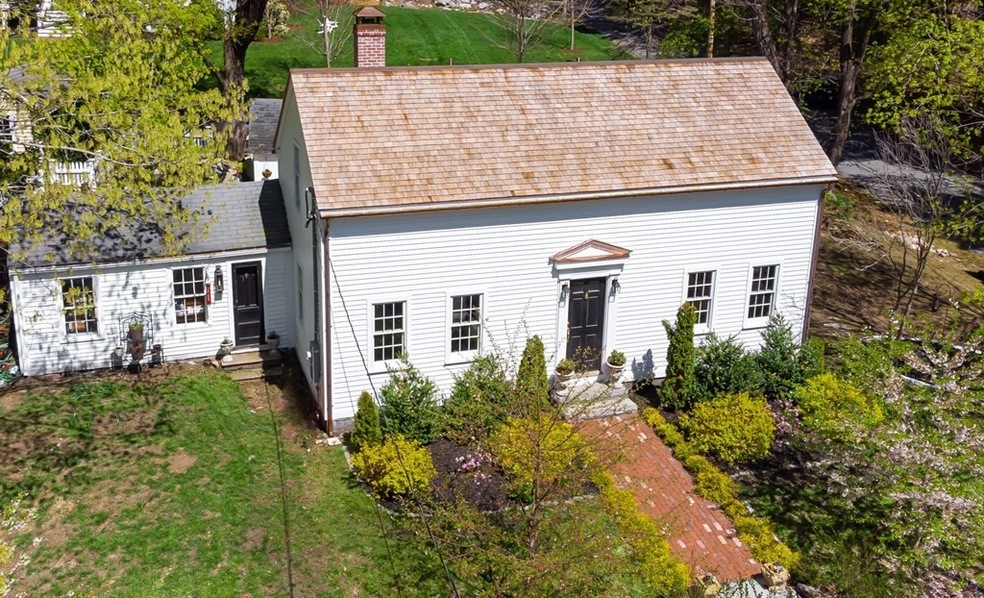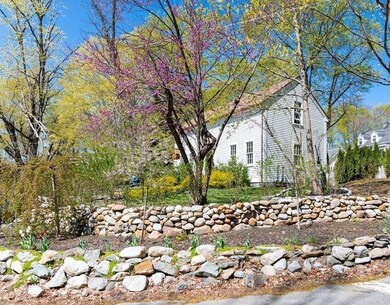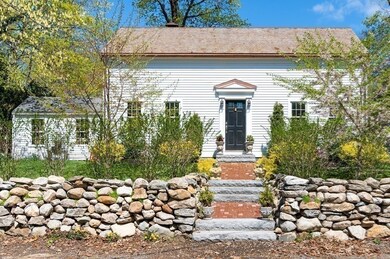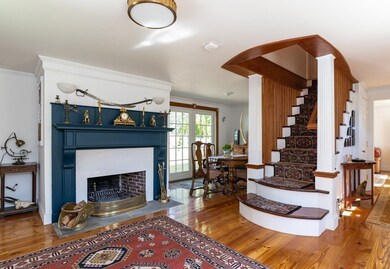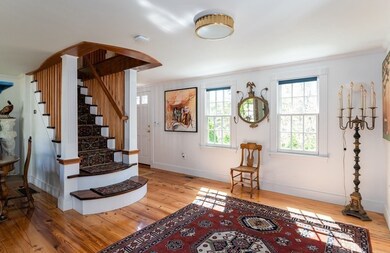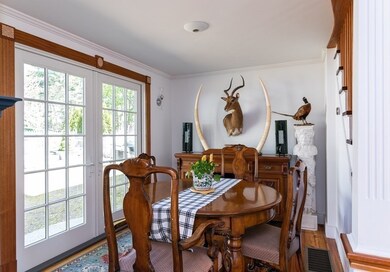
48 King Philip Rd Sudbury, MA 01776
Highlights
- Cape Cod Architecture
- Wooded Lot
- 1 Fireplace
- Israel Loring Elementary School Rated A-
- Wood Flooring
- Corner Lot
About This Home
As of July 2021Charm filled Antique in the King Philip Historic District is ready for its new owners! Completely rebuilt from the foundation up in 2020. You will be wowed by the meticulous attention to detail and unparalleled workmanship. Step into the sun-drenched Living Rm centered around a wood burning fireplace and new 8” wide plank pine floors throughout. 1st floor FR has potential to be a third BR. French doors in the dining area open up to a private spacious level backyard oasis. Upstairs you will find 2 spacious BR's with cathedral ceilings. You will be impressed with this top of the line brilliant bathroom with marble wall tile shower, soaking tub, Laufen toilet and Porcelanosa sink. Private level back yard perfect for entertaining on your patio by the firepit or relaxing by your Koi Pond. ALL NEW - Siding, Floors, Furnace, C/A, Cedar Roof, Electrical, Windows & Doors.Within walking distance to library and shops, tucked away on a sunny corner lot.
Home Details
Home Type
- Single Family
Est. Annual Taxes
- $6,014
Year Built
- Built in 1830
Lot Details
- 7,405 Sq Ft Lot
- Corner Lot
- Level Lot
- Wooded Lot
- Property is zoned RESA
Parking
- 2 Car Parking Spaces
Home Design
- Cape Cod Architecture
- Antique Architecture
- Stone Foundation
- Frame Construction
Interior Spaces
- 1,300 Sq Ft Home
- 1 Fireplace
- French Doors
- Entrance Foyer
- Basement Fills Entire Space Under The House
Kitchen
- Range<<rangeHoodToken>>
- Dishwasher
Flooring
- Wood
- Pine Flooring
Bedrooms and Bathrooms
- 2 Bedrooms
- Primary bedroom located on second floor
- 1 Full Bathroom
Laundry
- Laundry on upper level
- Dryer
- Washer
Outdoor Features
- Outdoor Storage
- Rain Gutters
Utilities
- Forced Air Heating and Cooling System
- Heating System Uses Natural Gas
- 200+ Amp Service
- Private Sewer
Community Details
- Shops
Listing and Financial Details
- Legal Lot and Block 00036 / 09
- Assessor Parcel Number K0900036.,784284
Ownership History
Purchase Details
Purchase Details
Home Financials for this Owner
Home Financials are based on the most recent Mortgage that was taken out on this home.Purchase Details
Home Financials for this Owner
Home Financials are based on the most recent Mortgage that was taken out on this home.Purchase Details
Home Financials for this Owner
Home Financials are based on the most recent Mortgage that was taken out on this home.Similar Homes in the area
Home Values in the Area
Average Home Value in this Area
Purchase History
| Date | Type | Sale Price | Title Company |
|---|---|---|---|
| Deed | -- | None Available | |
| Not Resolvable | $585,000 | None Available | |
| Not Resolvable | $400,000 | -- | |
| Deed | $267,500 | -- |
Mortgage History
| Date | Status | Loan Amount | Loan Type |
|---|---|---|---|
| Previous Owner | $431,420 | FHA | |
| Previous Owner | $380,000 | FHA | |
| Previous Owner | $230,785 | Purchase Money Mortgage |
Property History
| Date | Event | Price | Change | Sq Ft Price |
|---|---|---|---|---|
| 07/15/2021 07/15/21 | Sold | $585,000 | +6.4% | $450 / Sq Ft |
| 05/18/2021 05/18/21 | Pending | -- | -- | -- |
| 05/11/2021 05/11/21 | For Sale | $550,000 | 0.0% | $423 / Sq Ft |
| 05/02/2021 05/02/21 | Pending | -- | -- | -- |
| 04/28/2021 04/28/21 | For Sale | $550,000 | +37.5% | $423 / Sq Ft |
| 06/15/2016 06/15/16 | Sold | $400,000 | 0.0% | $308 / Sq Ft |
| 05/16/2016 05/16/16 | Pending | -- | -- | -- |
| 05/16/2016 05/16/16 | For Sale | $399,999 | -- | $308 / Sq Ft |
Tax History Compared to Growth
Tax History
| Year | Tax Paid | Tax Assessment Tax Assessment Total Assessment is a certain percentage of the fair market value that is determined by local assessors to be the total taxable value of land and additions on the property. | Land | Improvement |
|---|---|---|---|---|
| 2025 | $7,594 | $518,700 | $312,200 | $206,500 |
| 2024 | $7,343 | $502,600 | $303,100 | $199,500 |
| 2023 | $6,857 | $434,800 | $280,600 | $154,200 |
| 2022 | $6,431 | $356,300 | $257,600 | $98,700 |
| 2021 | $6,014 | $319,400 | $257,600 | $61,800 |
| 2020 | $5,893 | $319,400 | $257,600 | $61,800 |
| 2019 | $5,298 | $295,800 | $257,600 | $38,200 |
| 2018 | $5,684 | $317,000 | $274,600 | $42,400 |
| 2017 | $5,017 | $282,800 | $261,300 | $21,500 |
| 2016 | $4,845 | $272,200 | $251,300 | $20,900 |
| 2015 | $4,782 | $271,700 | $255,800 | $15,900 |
| 2014 | $4,756 | $263,800 | $248,300 | $15,500 |
Agents Affiliated with this Home
-
Susan Perkins

Seller's Agent in 2021
Susan Perkins
Coldwell Banker Realty
(603) 682-7573
61 Total Sales
-
Laura Meier

Seller's Agent in 2016
Laura Meier
Compass
(508) 208-5215
32 Total Sales
Map
Source: MLS Property Information Network (MLS PIN)
MLS Number: 72822343
APN: SUDB-000009K-000000-000036
- 23 Massasoit Ave
- 271 Landham Rd
- 1011 Boston Post Rd
- 260 Landham Rd
- 20 Kato Dr
- 220 Old Lancaster Rd
- 270 Old Lancaster Rd
- 46 Blackmer Rd
- 23 Wildwood Ln
- 89 Bridle Path
- 27 Guzzlebrook Dr
- 40 Shadow Oak Dr
- 0 Wagonwheel Rd
- 45 Anselm Way
- 17 Wagonwheel Rd
- 18 Brook Ln
- 83 Cider Mill Rd
- 40 Tall Pine Dr Unit 18
- 49 Hopestill Brown Rd
- 25 Lynne Rd
