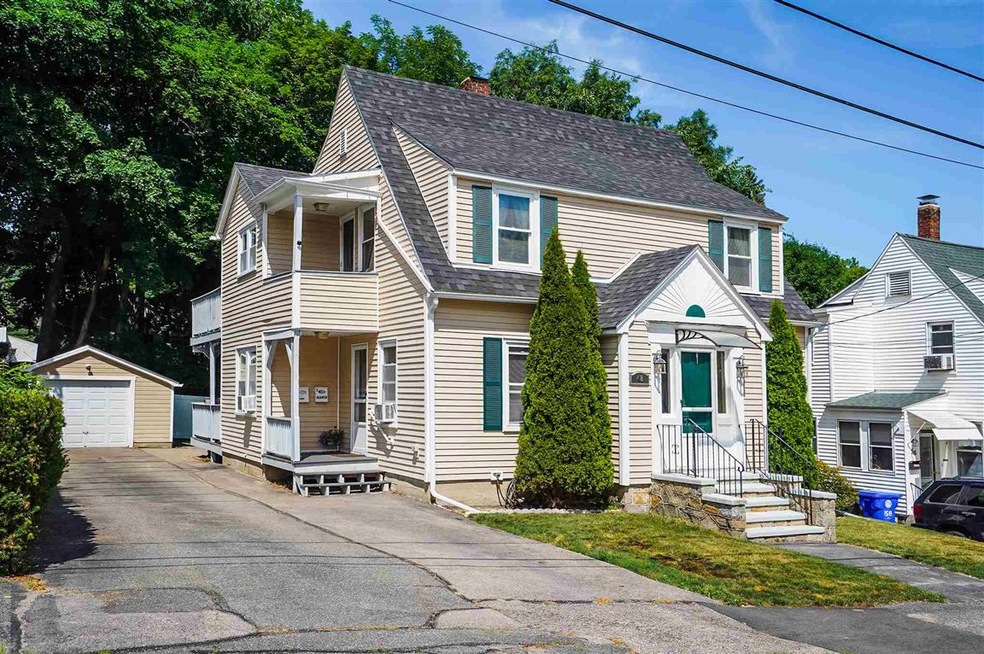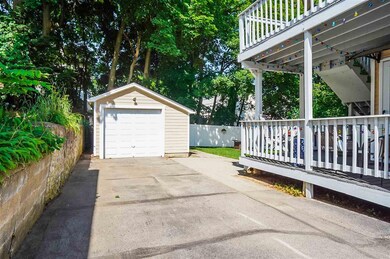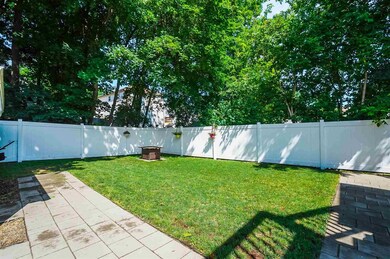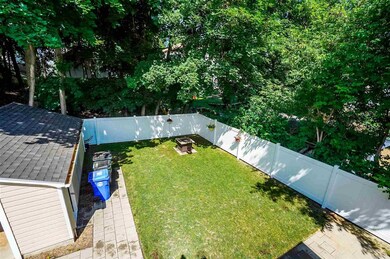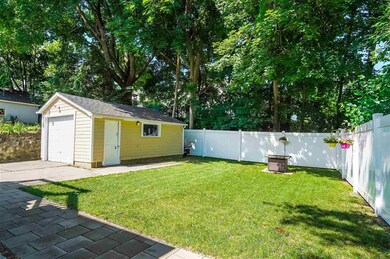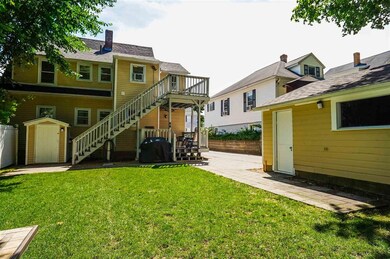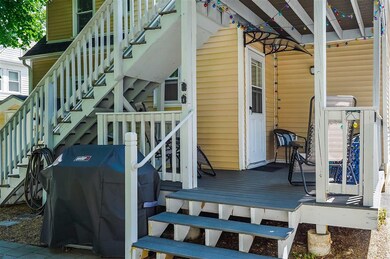
48 Lafayette St Manchester, NH 03102
Rimmon Heights NeighborhoodEstimated Value: $431,000 - $499,000
Highlights
- Deck
- Covered patio or porch
- Outdoor Storage
- Wood Flooring
- 1 Car Detached Garage
- 1-minute walk to Lafayette Park
About This Home
As of August 2020Amazing "Rimmon Heights" Duplex Style Home! Perfect Owner Occupy Property, Live in one unit and help pay your mortgage with the 2nd unit! 2 Unit Property, 2-3 Bedrooms in unit 1, 2 Bedrooms in unit 2, First floor unit has access to full finished lower level with options for Family Room with bath or 3rd Bedroom with walk-in closet and bath, your choice! One car garage on-site, Beautiful well manicured rear yard space with privacy fencing, Each unit has its own rear deck spaces, a TON of upgraded features throughout this home to include ROOF, 3 Heating Systems (one on each level) Plumbing, Electrical, Communal laundry facilities, Kitchens, Baths, you have to see it for yourself! Natural Gas Heat, Public Utilities, Off-street parking, Separate utilities, Convenient to EVERYTHING, Highways, Shopping, Hospitals! Dont Miss Out, Wont Last!
Property Details
Home Type
- Multi-Family
Est. Annual Taxes
- $4,462
Year Built
- Built in 1940
Lot Details
- 4,792 Sq Ft Lot
- Partially Fenced Property
- Level Lot
Parking
- 1 Car Detached Garage
- Shared Driveway
- Off-Street Parking
Home Design
- Garden Home
- Concrete Foundation
- Wood Frame Construction
- Shingle Roof
- Vinyl Siding
Interior Spaces
- 2 Full Bathrooms
- 2-Story Property
Flooring
- Wood
- Carpet
- Laminate
Partially Finished Basement
- Walk-Up Access
- Connecting Stairway
- Basement Storage
Outdoor Features
- Deck
- Covered patio or porch
- Outdoor Storage
Schools
- Northwest Elementary School
- Middle School At Parkside
- Manchester West High School
Utilities
- Forced Air Heating System
- Heating System Uses Gas
- Heating System Uses Natural Gas
- Separate Meters
- Underground Utilities
- Electric Water Heater
- High Speed Internet
- Cable TV Available
Listing and Financial Details
- Tax Lot 0021
Community Details
Overview
- 2 Units
Building Details
- 2 Separate Gas Meters
- Gross Income $15,540
Ownership History
Purchase Details
Home Financials for this Owner
Home Financials are based on the most recent Mortgage that was taken out on this home.Purchase Details
Home Financials for this Owner
Home Financials are based on the most recent Mortgage that was taken out on this home.Purchase Details
Purchase Details
Purchase Details
Home Financials for this Owner
Home Financials are based on the most recent Mortgage that was taken out on this home.Purchase Details
Purchase Details
Similar Homes in Manchester, NH
Home Values in the Area
Average Home Value in this Area
Purchase History
| Date | Buyer | Sale Price | Title Company |
|---|---|---|---|
| Larkin Joshua D | $322,000 | None Available | |
| Warren Kenneth L | $220,000 | -- | |
| Proulx Dennis | $148,500 | -- | |
| Ocwen Loan Servicing L | $180,500 | -- | |
| Haydu Matthew L | $235,500 | -- | |
| Dunn Amy B | $148,000 | -- | |
| Audette Ryder J | $108,500 | -- |
Mortgage History
| Date | Status | Borrower | Loan Amount |
|---|---|---|---|
| Open | Larkin Joshua D | $316,167 | |
| Previous Owner | Warren Kenneth L | $222,750 | |
| Previous Owner | Warren Kenneth L | $187,000 | |
| Previous Owner | Audette Ryder J | $245,435 | |
| Previous Owner | Audette Ryder J | $241,808 | |
| Previous Owner | Audette Ryder J | $188,400 |
Property History
| Date | Event | Price | Change | Sq Ft Price |
|---|---|---|---|---|
| 08/17/2020 08/17/20 | Sold | $322,000 | +3.9% | $151 / Sq Ft |
| 07/08/2020 07/08/20 | Pending | -- | -- | -- |
| 07/01/2020 07/01/20 | For Sale | $309,900 | +40.9% | $145 / Sq Ft |
| 10/07/2016 10/07/16 | Sold | $220,000 | +4.8% | $123 / Sq Ft |
| 08/18/2016 08/18/16 | Pending | -- | -- | -- |
| 08/15/2016 08/15/16 | For Sale | $209,900 | -- | $118 / Sq Ft |
Tax History Compared to Growth
Tax History
| Year | Tax Paid | Tax Assessment Tax Assessment Total Assessment is a certain percentage of the fair market value that is determined by local assessors to be the total taxable value of land and additions on the property. | Land | Improvement |
|---|---|---|---|---|
| 2023 | $5,847 | $310,000 | $84,100 | $225,900 |
| 2022 | $5,654 | $310,000 | $84,100 | $225,900 |
| 2021 | $5,481 | $310,000 | $84,100 | $225,900 |
| 2020 | $4,641 | $188,200 | $58,000 | $130,200 |
| 2019 | $4,463 | $183,500 | $58,000 | $125,500 |
| 2018 | $4,345 | $183,500 | $58,000 | $125,500 |
| 2017 | $4,279 | $183,500 | $58,000 | $125,500 |
| 2016 | $4,066 | $175,700 | $58,000 | $117,700 |
| 2015 | $3,788 | $161,600 | $58,000 | $103,600 |
| 2014 | $3,798 | $161,600 | $58,000 | $103,600 |
| 2013 | $3,663 | $161,600 | $58,000 | $103,600 |
Agents Affiliated with this Home
-
Dempsey Realty Group

Seller's Agent in 2020
Dempsey Realty Group
EXP Realty
(603) 661-5529
7 in this area
418 Total Sales
-
Caitlyn Drapeau

Buyer's Agent in 2020
Caitlyn Drapeau
JD Advisors, LLC
(603) 212-6916
1 in this area
39 Total Sales
-
Pierre Peloquin

Seller's Agent in 2016
Pierre Peloquin
Pierre Peloquin Realty
(603) 661-4225
5 in this area
138 Total Sales
-
Chadd Dempsey
C
Buyer's Agent in 2016
Chadd Dempsey
EXP Realty
(888) 398-7062
3 Total Sales
Map
Source: PrimeMLS
MLS Number: 4814109
APN: MNCH-000184-000000-000021
- 48 Lafayette St
- 56 Lafayette St
- 40 Lafayette St
- 64 Lafayette St
- 49 Lafayette St
- 49 Lafayette St Unit 2
- 53 Lafayette St
- 59 Morgan St
- 74 Lafayette St
- 37 Lafayette St
- 45 Morgan St
- 45 Morgan St Unit 2
- 24 Lafayette St
- 47 Morgan St
- 37 Morgan St
- 75 Morgan St
- 25 Lafayette St
- 80 Lafayette St
- 14 Lafayette St
- 25 Morgan St
