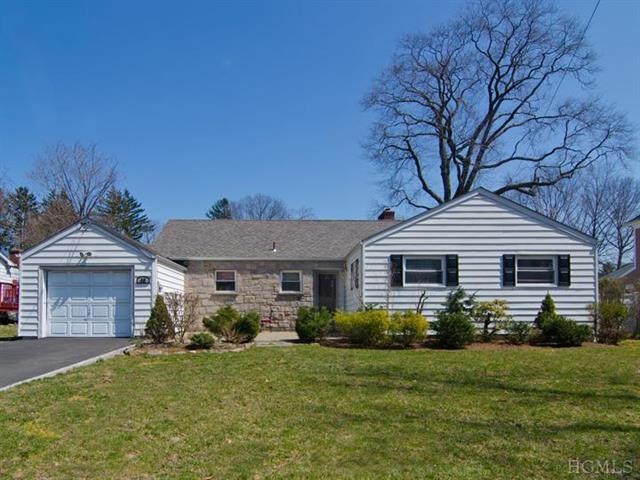
48 Lakeview Rd New Rochelle, NY 10804
Wykagyl Crossways NeighborhoodEstimated Value: $942,000 - $997,000
Highlights
- Ranch Style House
- 1 Fireplace
- 1 Car Attached Garage
- Albert Leonard Middle School Rated A-
- Cul-De-Sac
- Window Unit Cooling System
About This Home
As of September 2013Easy One Floor Living. This Open Floor Plan Ranch Offers An Updated Kitchen,Lrg/Lr/Dining Area With Wood Burning Fplc/Sliders To A Screened In Porch With Vaulted Ceiling Which Leads You Out To A New Bluestone Patio/ Beautiful Fenced In Flat Property.Master W/Bath 2 Br's With Hall Bath. Hardwood Floors Throughout. Full Walkup Attic And Lrge Basement That Could Be Finished With Door To Side Yard. Updates: Kitchen,Roof,Driveway,Patios,Fencing.Taxes Have Been Lowered To $15,675.00 Without Star
Last Agent to Sell the Property
Houlihan Lawrence Inc. Brokerage Phone: 914-633-5540 License #40GA0895664 Listed on: 04/07/2013
Last Buyer's Agent
Patrice Parker
Houlihan Lawrence Inc. License #40PA0814281
Home Details
Home Type
- Single Family
Est. Annual Taxes
- $15,675
Year Built
- Built in 1951
Lot Details
- 10,454 Sq Ft Lot
- Cul-De-Sac
- Back Yard Fenced
Parking
- 1 Car Attached Garage
Home Design
- Ranch Style House
- Stone Siding
- Vinyl Siding
Interior Spaces
- 1,800 Sq Ft Home
- 1 Fireplace
Kitchen
- Oven
- Dishwasher
Bedrooms and Bathrooms
- 3 Bedrooms
- Powder Room
Laundry
- Dryer
- Washer
Unfinished Basement
- Walk-Out Basement
- Basement Fills Entire Space Under The House
Outdoor Features
- Patio
Schools
- William B Ward Elementary School
- Albert Leonard Middle School
- New Rochelle High School
Utilities
- Window Unit Cooling System
- Heating System Uses Steam
- Heating System Uses Natural Gas
Community Details
- Park
Ownership History
Purchase Details
Home Financials for this Owner
Home Financials are based on the most recent Mortgage that was taken out on this home.Purchase Details
Home Financials for this Owner
Home Financials are based on the most recent Mortgage that was taken out on this home.Similar Homes in the area
Home Values in the Area
Average Home Value in this Area
Purchase History
| Date | Buyer | Sale Price | Title Company |
|---|---|---|---|
| Cooke Ashlin | $485,000 | None Available | |
| Galvin Jean M | $558,000 | First American Title Ins Co |
Mortgage History
| Date | Status | Borrower | Loan Amount |
|---|---|---|---|
| Previous Owner | Galvin Jean M | $9,368 | |
| Previous Owner | Galvin Jean M | $50,000 | |
| Previous Owner | Galvin Jean M | $446,400 | |
| Previous Owner | Galvin Jean M | $27,900 |
Property History
| Date | Event | Price | Change | Sq Ft Price |
|---|---|---|---|---|
| 09/19/2013 09/19/13 | Sold | $485,000 | -11.7% | $269 / Sq Ft |
| 09/05/2013 09/05/13 | Pending | -- | -- | -- |
| 04/07/2013 04/07/13 | For Sale | $549,000 | -- | $305 / Sq Ft |
Tax History Compared to Growth
Tax History
| Year | Tax Paid | Tax Assessment Tax Assessment Total Assessment is a certain percentage of the fair market value that is determined by local assessors to be the total taxable value of land and additions on the property. | Land | Improvement |
|---|---|---|---|---|
| 2024 | $4,652 | $14,150 | $4,050 | $10,100 |
| 2023 | $16,810 | $14,150 | $4,050 | $10,100 |
| 2022 | $16,639 | $14,150 | $4,050 | $10,100 |
| 2021 | $16,502 | $14,150 | $4,050 | $10,100 |
| 2020 | $13,804 | $14,150 | $4,050 | $10,100 |
| 2019 | $15,484 | $14,150 | $4,050 | $10,100 |
| 2018 | $13,139 | $14,150 | $4,050 | $10,100 |
| 2017 | $1,704 | $12,150 | $4,050 | $8,100 |
| 2016 | $11,639 | $12,150 | $4,050 | $8,100 |
| 2015 | -- | $12,150 | $4,050 | $8,100 |
| 2014 | -- | $12,150 | $4,050 | $8,100 |
| 2013 | -- | $14,650 | $4,050 | $10,600 |
Agents Affiliated with this Home
-
Brian Galvin
B
Seller's Agent in 2013
Brian Galvin
Houlihan Lawrence Inc.
(914) 320-2548
3 in this area
18 Total Sales
-
P
Buyer's Agent in 2013
Patrice Parker
Houlihan Lawrence Inc.
Map
Source: OneKey® MLS
MLS Number: KEYH3309495
APN: 1000-000-005-01851-000-0021
- 100 Parkway Rd Unit 1A
- 45 Disbrow Ln
- 1250 North Ave Unit 317
- 1250 North Ave Unit 110
- 1270 North Ave Unit 3A
- 1270 North Ave Unit 3E
- 1270 North Ave Unit 3D
- 67 Bon Air Ave
- 211 Bon Air Ave
- 1255 North Ave Unit B-4L
- 1255 North Ave Unit C-2T
- 1255 North Ave Unit C-1Z
- 19 Bon Air Ave
- 1273 North Ave Unit 1ab
- 1273 North Ave Unit 9-2B
- 140 Rosehill Ave
- 9 Rittenhouse Rd
- 205 Beech St
- 122 Oxford Rd
- 32 Deerfield Ave
- 48 Lakeview Rd
- 54 Lakeview Rd
- 42 Lakeview Rd
- 1180 Webster Ave
- 14 Lakeview Rd
- 1184 Webster Ave
- 36 Lakeview Rd
- 47 Lakeview Rd
- 1174 Webster Ave
- 41 Lakeview Rd
- 1190 Webster Ave
- 53 Lakeview Rd
- 35 Lakeview Rd
- 57 Lakeview Rd
- 7 Lakeview Rd
- 77 Lakeview Rd
- 69 Lakeview Rd
- 17 Lakeview Rd
- 23 Lakeview Rd
- 29 Lakeview Rd
