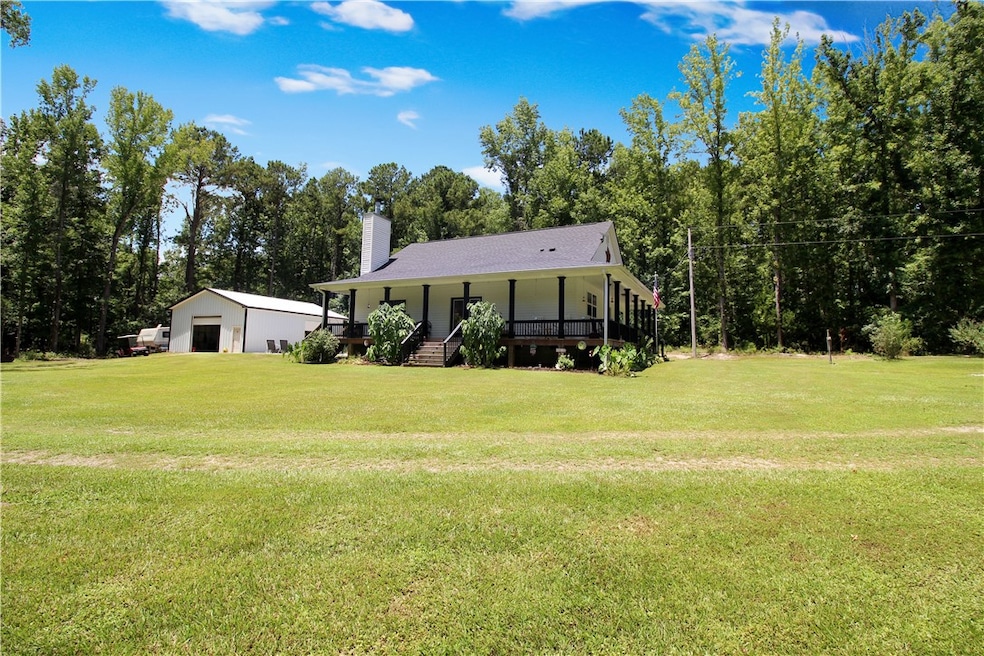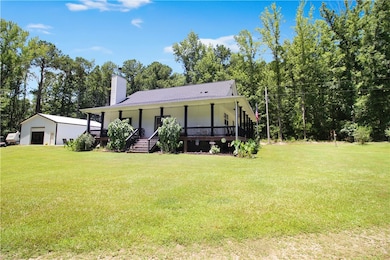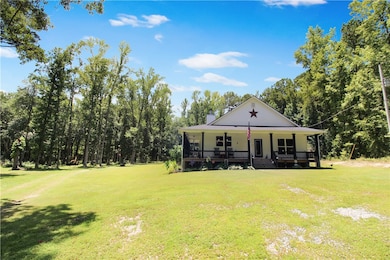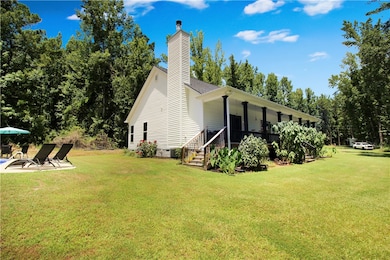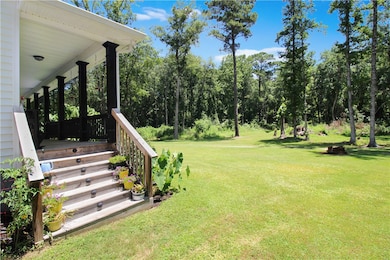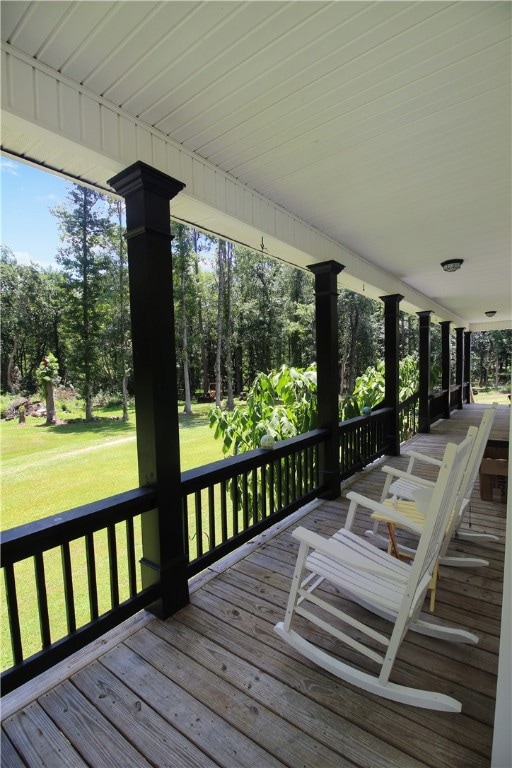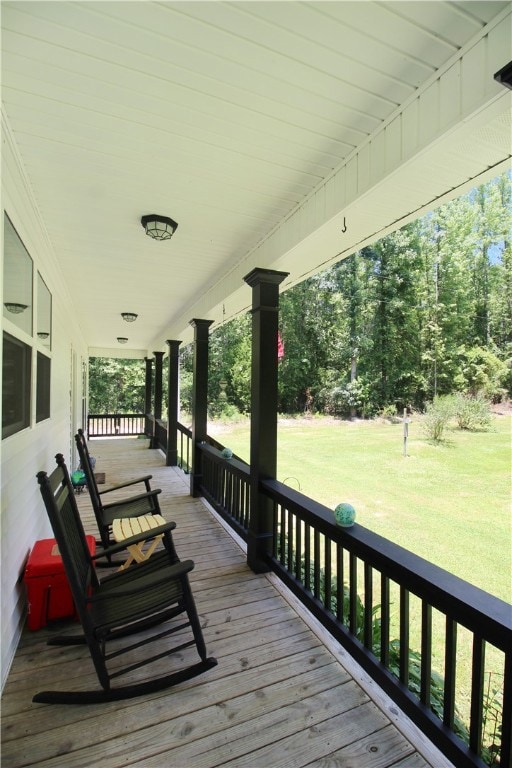
48 Lamb Rd Opelika, AL 36804
Estimated payment $2,302/month
Highlights
- In Ground Pool
- Wooded Lot
- Attic
- Updated Kitchen
- Engineered Wood Flooring
- No HOA
About This Home
Welcome to your slice of country living at 48 Lamb Rd, Opelika, AL. Nestled on a breathtaking 9-acre flag lot with its very own meandering creek, this stunning 2018-built farmhouse offers a perfect blend of modern comfort and rural charm. As you enter the private the long private drive, it will take you down to a beautiful tree line where you will find the home nestled behind large oaks and pines. The home cannot be seen from the road offering the upmost privacy. Step onto the expansive 6-foot-wide wraparound porch and through the front door to discover a haven of relaxation with 9-foot ceilings, a cozy wood-burning fireplace, and plush new carpeting in all of the bedrooms. The custom kitchen cabinets provide ample storage and add an air of bespoke luxury to the heart of this home. Boasting three generously sized bedrooms, the primary suite is a true retreat, complete with custom roll-down blackout shades for those lazy weekend sleep-ins and a vast walk-in closet to accommodate your wardrobe with ease. Entertaining and family fun are a delight with the addition of a 2021 saltwater pool, perfect for cooling off on those warm Alabama afternoons. For the hobbyist or craftsman, a substantial 30x36 workshop stands ready for your next project or storage needs .Bring your RV along to this country paradise, as a designated RV port awaits your cherished road companion. Surrounded by the tranquility of nature, tons of wildlife and the luxury of modern amenities, 48 Lamb Rd is more than a home—it's a lifestyle. Don't miss the opportunity to make this gem your very own peaceful retreat. Tiger Town in Opelika or the heart of Columbus, GA is under a 30 minute drive making this an ideal location!
Home Details
Home Type
- Single Family
Est. Annual Taxes
- $50
Year Built
- Built in 2018
Lot Details
- 9 Acre Lot
- Property fronts a private road
- Wooded Lot
Parking
- Detached Garage
Home Design
- Vinyl Siding
Interior Spaces
- 1,672 Sq Ft Home
- 1-Story Property
- Ceiling Fan
- Wood Burning Fireplace
- Combination Dining and Living Room
- Crawl Space
- Washer and Dryer Hookup
- Attic
Kitchen
- Updated Kitchen
- Gas Cooktop
- Stove
- Microwave
- Dishwasher
- Kitchen Island
Flooring
- Engineered Wood
- Carpet
- Linoleum
Bedrooms and Bathrooms
- 3 Bedrooms
- 2 Full Bathrooms
Outdoor Features
- In Ground Pool
- Covered Patio or Porch
- Separate Outdoor Workshop
- Outdoor Storage
Schools
- Dixie Elementary
Utilities
- Central Air
- Heating Available
- Propane
Community Details
- No Home Owners Association
Map
Home Values in the Area
Average Home Value in this Area
Tax History
| Year | Tax Paid | Tax Assessment Tax Assessment Total Assessment is a certain percentage of the fair market value that is determined by local assessors to be the total taxable value of land and additions on the property. | Land | Improvement |
|---|---|---|---|---|
| 2024 | $50 | $25,040 | $6,290 | $18,750 |
| 2023 | $50 | $22,715 | $5,142 | $17,573 |
| 2022 | $50 | $20,715 | $5,609 | $15,106 |
| 2021 | $50 | $19,154 | $5,365 | $13,789 |
| 2020 | $50 | $18,200 | $4,820 | $13,380 |
| 2019 | $706 | $18,220 | $5,100 | $13,120 |
| 2018 | $112 | $3,120 | $3,120 | $0 |
| 2017 | $155 | $3,000 | $3,000 | $0 |
| 2016 | $155 | $4,300 | $4,300 | $0 |
| 2015 | $153 | $8,499 | $8,499 | $0 |
| 2014 | $153 | $8,499 | $8,499 | $0 |
Property History
| Date | Event | Price | Change | Sq Ft Price |
|---|---|---|---|---|
| 08/20/2025 08/20/25 | Pending | -- | -- | -- |
| 07/17/2025 07/17/25 | For Sale | $425,000 | -- | $254 / Sq Ft |
Similar Homes in Opelika, AL
Source: Lee County Association of REALTORS®
MLS Number: 175876
APN: 03-04-19-00-000-003.000
- 5018 U S 80
- 21 Green Dudley Rd
- 129 Jenkins Rd
- 555 Lee Road 129
- 316 Lee Road 2007
- 555 County Road 129
- 555 Lee Road 0129
- 12 Diamond Rd
- 0 County Rd 33 (Huguley Road) Unit E101759
- 48 Woody Acres Dr
- 3312 Lee Road 40
- 9062 Lee Road 175
- 8954 Lee Road 175
- 2947 Lee Rd 40
- 359 Lee Road 2087
- 322 Lee Road 2086
- 12239 Alabama 169
- 364 Lee Road 123
- 87 Lee Road 2223
- 87 Lee Road 2224
