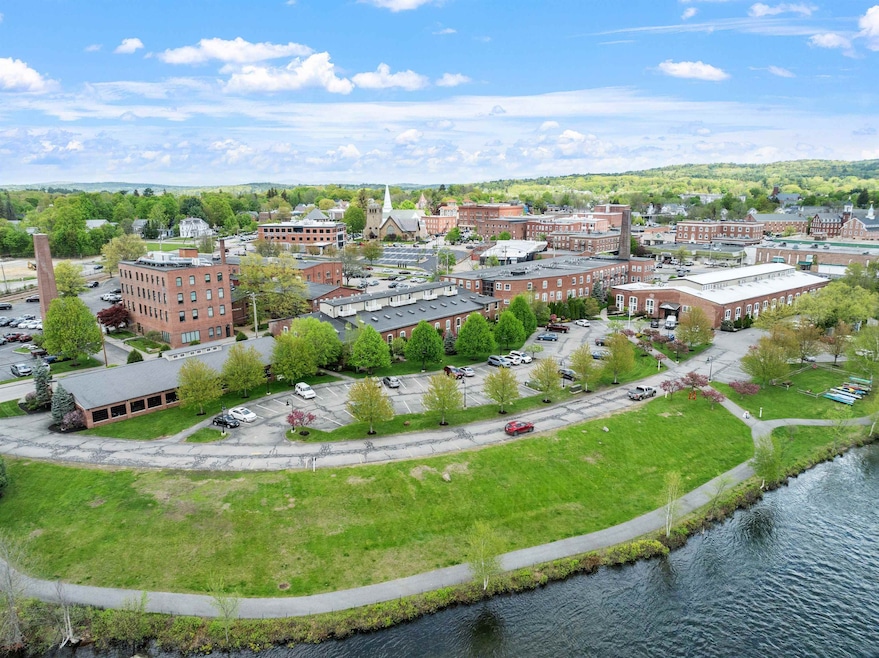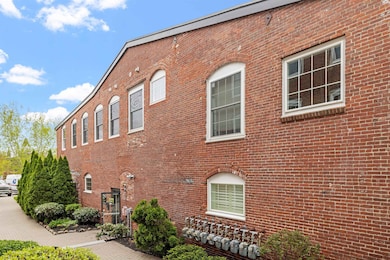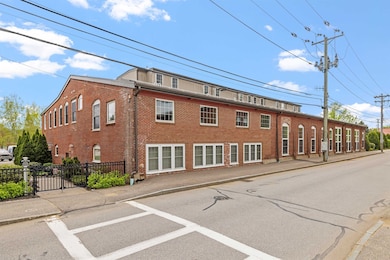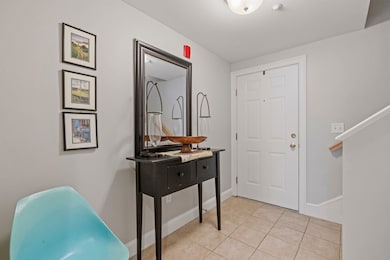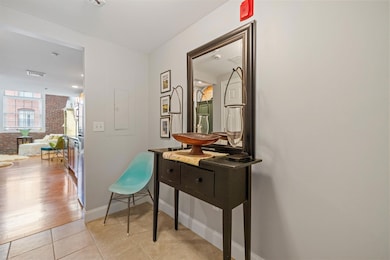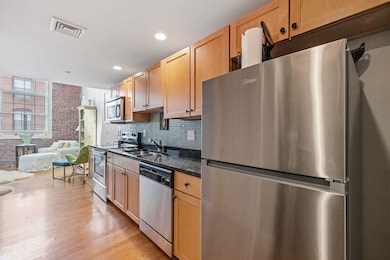
48 Landing Ln Unit 15 Laconia, NH 03246
Estimated payment $1,978/month
Highlights
- Hot Property
- Lake Front
- Nearby Water Access
- Airport or Runway
- Ski Accessible
- 4-minute walk to Rotary Park
About This Home
Welcome to 48 Beacon Street West #15 – a charming one-bedroom, two-bathroom condo located in the heart of Laconia, NH, in the vibrant Lakes Region. This 822 sq ft brick beauty blends historic mill-style character with modern comforts. Soaring cathedral ceilings, hardwood floors, exposed beams, and oversized windows create an inviting, open feel that’s both warm and spacious.
The eat-in kitchen is thoughtfully designed with granite countertops, stainless steel appliances, and plenty of cabinet space—perfect for entertaining or quiet nights in. The primary suite offers privacy and convenience with its own full bath, while the second bathroom is ideal for guests. Loft storage area on the 3rd floor could also easily be converted to an office or additional sleeping area. There is also an in-unit washer/dryer for added convenience.
Enjoy impeccably maintained grounds and lush gardens now in full bloom. This riverfront gem sits along the Winnipesaukee River, offering kayak access to Lake Winnisquam for your summer adventures. Amenities also include a bike storage room, deeded covered parking, a well-equipped fitness center, and secure building access.
Located within walking distance to downtown restaurants, shopping, Fit Focus, the Colonial Theatre, and year-round entertainment and direct access to WOW Trail, this home offers a lifestyle of ease and excitement. Whether you’re looking for a weekend retreat or full-time residence, Unit #15 delivers the best of Lakes Region living.
Property Details
Home Type
- Condominium
Est. Annual Taxes
- $3,912
Year Built
- Built in 2008
Lot Details
- Lake Front
- Home fronts a canal
- Landscaped
- Sprinkler System
- Wooded Lot
- Garden
- Historic Home
Parking
- 1 Car Garage
- Carport
- Visitor Parking
- Deeded Parking
- Assigned Parking
- 1 to 5 Parking Spaces
Property Views
- Lake
- Mountain
Home Design
- Contemporary Architecture
- Modern Architecture
- Membrane Roofing
Interior Spaces
- 822 Sq Ft Home
- Property has 3 Levels
- Cathedral Ceiling
- Ceiling Fan
- Skylights
- Natural Light
- Low Emissivity Windows
- Blinds
- Window Screens
- Combination Kitchen and Living
- Dining Area
Kitchen
- Stove
- Microwave
- ENERGY STAR Qualified Refrigerator
- Freezer
- Dishwasher
- Disposal
Flooring
- Wood
- Carpet
- Slate Flooring
Bedrooms and Bathrooms
- 1 Bedroom
- Walk-In Closet
Laundry
- Laundry on main level
- Dryer
- Washer
Home Security
- Home Security System
- Intercom
Accessible Home Design
- Bathroom has a 60 inch turning radius
- Accessible Common Area
- Kitchen has a 60 inch turning radius
- Accessible Washer and Dryer
- Accessible Approach with Ramp
- Hard or Low Nap Flooring
- Low Pile Carpeting
- Standby Generator
- Accessible Parking
Eco-Friendly Details
- Non-Toxic Pest Control
Outdoor Features
- Nearby Water Access
- Deep Water Access
- Lake Property
- Patio
- Outdoor Gas Grill
Schools
- Pleasant Street Elementary Sch
- Laconia Middle School
- Laconia High School
Utilities
- Forced Air Heating and Cooling System
- Vented Exhaust Fan
- Heating System Uses Gas
- Programmable Thermostat
- Gas Available
- Reservoir water is a source of water for the property
- High Speed Internet
- Cable TV Available
Listing and Financial Details
- Legal Lot and Block 14 / 510
- Assessor Parcel Number 441
Community Details
Overview
- Beacon Street West Subdivision
Amenities
- Common Area
- Airport or Runway
Recreation
- Trails
- Ski Accessible
Security
- Storm Windows
- Carbon Monoxide Detectors
- Fire and Smoke Detector
Map
Home Values in the Area
Average Home Value in this Area
Tax History
| Year | Tax Paid | Tax Assessment Tax Assessment Total Assessment is a certain percentage of the fair market value that is determined by local assessors to be the total taxable value of land and additions on the property. | Land | Improvement |
|---|---|---|---|---|
| 2024 | $3,912 | $287,000 | $0 | $287,000 |
| 2023 | $3,764 | $270,600 | $0 | $270,600 |
| 2022 | $3,453 | $232,500 | $0 | $232,500 |
| 2021 | $2,897 | $153,600 | $0 | $153,600 |
| 2020 | $2,913 | $147,700 | $0 | $147,700 |
| 2019 | $2,920 | $141,800 | $0 | $141,800 |
| 2018 | $2,715 | $130,200 | $0 | $130,200 |
| 2017 | $2,616 | $124,400 | $0 | $124,400 |
| 2016 | $2,529 | $113,900 | $0 | $113,900 |
| 2015 | $2,442 | $110,000 | $0 | $110,000 |
| 2014 | $2,710 | $121,000 | $0 | $121,000 |
| 2013 | $2,583 | $117,000 | $0 | $117,000 |
Property History
| Date | Event | Price | Change | Sq Ft Price |
|---|---|---|---|---|
| 05/23/2025 05/23/25 | For Sale | $299,000 | -- | $364 / Sq Ft |
Purchase History
| Date | Type | Sale Price | Title Company |
|---|---|---|---|
| Warranty Deed | $129,933 | -- | |
| Deed | $183,900 | -- | |
| Deed | $150,000 | -- |
Mortgage History
| Date | Status | Loan Amount | Loan Type |
|---|---|---|---|
| Open | $103,920 | Unknown | |
| Closed | $11,000 | Stand Alone Second | |
| Previous Owner | $147,100 | Purchase Money Mortgage |
About the Listing Agent

Shannon Casey was born and raised in the beautiful Lakes Region of New Hampshire. Shannon comes from a business background as the CFO of Bigcatcoffees.com since 2008. She prides herself on providing exceptional customer service and exceeding expectations at every level.
Shannon received her bachelor’s degree in business administration from Franklin Pierce University in 2010. After purchasing her first home she realized how much it meant to be a homeowner. It's a wonderful feeling to
Shannon's Other Listings
Source: PrimeMLS
MLS Number: 5042766
APN: LACO-000441-000510-000014-000071
- 98 Water St
- 65 Broadview Dr Unit 2
- 65 Broadview Dr Unit 1
- 37 Vantagepoint Dr Unit 3
- 57 Union Ave Unit 106
- 10 Arch St
- 17 Arch St
- 43 Oak St
- 17 Oak St
- 82 Webster St
- 99 Oak St
- 48 Joliet St
- 13 Lindsay Ct
- 14 Jackson St
- 106 Messer St
- 44 Winnicoash St
- 76 Summer St
- 18 Gilford Ave
- 30 South St Unit 10
- 217 S Main St
- 609 Main St Unit 202
- 33 Avery St Unit 1
- 33 Avery St Unit 3
- 7 Elliott St Unit 1
- 21 Clay St Unit A
- 24 Summer St Unit 1
- 30 Winter St
- 30 Winter St
- 82 Summer St Unit 2
- 10 Dyer St
- 394 Union Ave Unit 3
- 394 Union Ave Unit 2
- 244 Province St
- 65 Provencal Rd
- 180 Blueberry Ln
- 15 Mark Dr
- 50 Paugus Park Rd
- 21A Golf View
- 0 Cardigan Ct
- 42 Marco Ln
