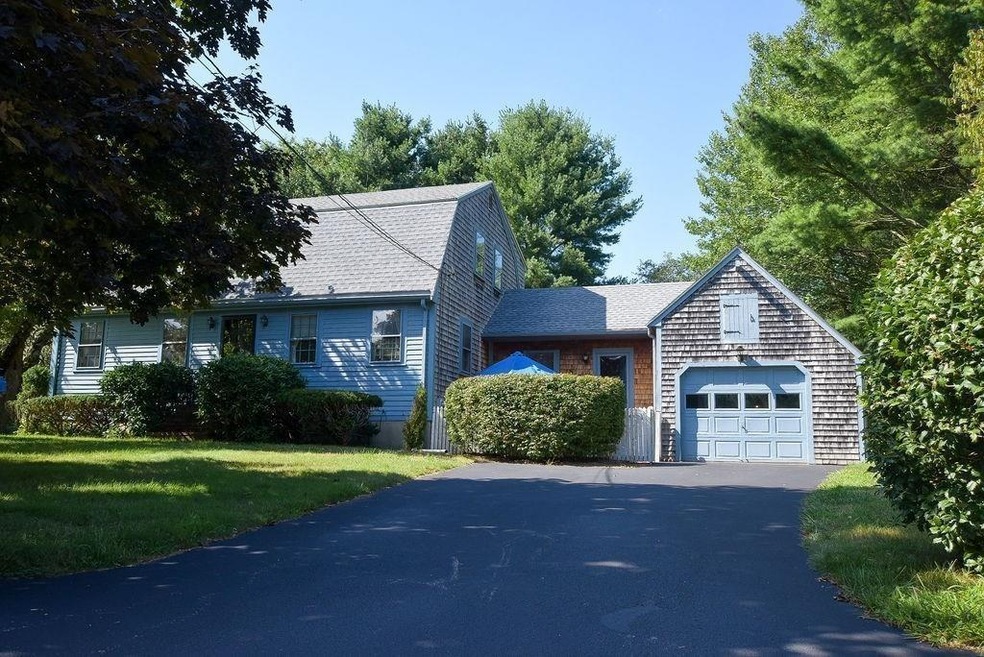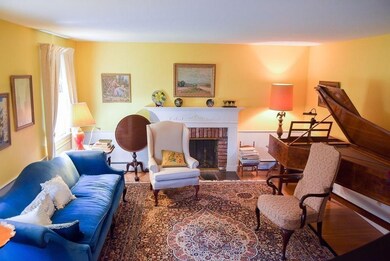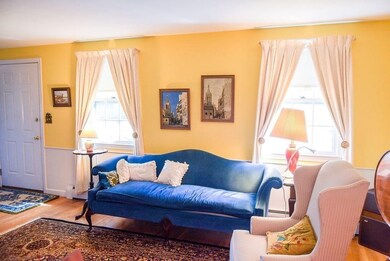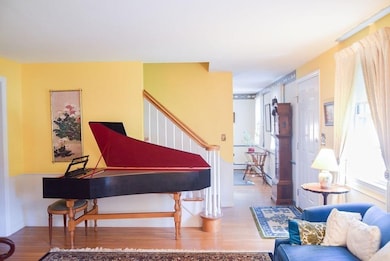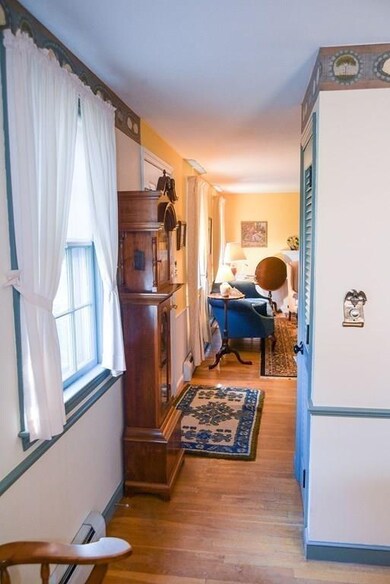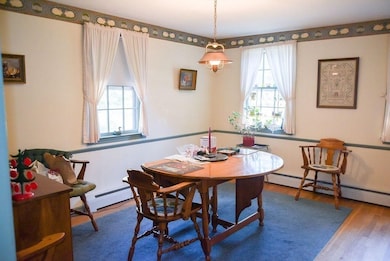
48 Laurel Dr Bridgewater, MA 02324
Highlights
- Wood Flooring
- Patio
- Tankless Water Heater
About This Home
As of August 2024Light and Bright - 8 Room, 3 Bedroom, 1.5 Bath, Colonial with attached 1 car garage. First floor: Open Eat-In-Kitchen. Grand Living Room with brick fireplace. Dining Room. Den with closet ideal for first floor bedroom or home office. Half Bath. Four season Sunken Family Room Breezeway, slider access to rear patio. Second floor front to back Master bedroom with double closet. Two additional Bedrooms and Full Bath with tub and shower and tiled walls and floor. Hardwood floors throughout first and second floor. Four wall mounted mini split A/C and heat units, two on first floor and two on second to cool the house. Partially finished lower level Play Room. Large basement workshop. Hot water baseboard heat. Home set up for generator. Roof 5 years, hot water heating system and tankless hot water 11 years. Public Water and Public Sewer. Private fenced front patio for children or pets. Spacious, level rear yard. Call today for more information!
Last Agent to Sell the Property
James Riley
Cross Real Estate License #449503669 Listed on: 09/15/2020
Home Details
Home Type
- Single Family
Est. Annual Taxes
- $5,945
Year Built
- Built in 1967
Parking
- 1 Car Garage
Kitchen
- Range
- Dishwasher
Flooring
- Wood
- Vinyl
Schools
- Bridgwtr-Raynhm High School
Utilities
- Ductless Heating Or Cooling System
- 3+ Cooling Systems Mounted To A Wall/Window
- Cooling System Mounted In Outer Wall Opening
- Hot Water Baseboard Heater
- Heating System Uses Oil
- Tankless Water Heater
- Oil Water Heater
Additional Features
- Window Screens
- Patio
- Year Round Access
- Basement
Listing and Financial Details
- Assessor Parcel Number M:050 L:063
Ownership History
Purchase Details
Home Financials for this Owner
Home Financials are based on the most recent Mortgage that was taken out on this home.Purchase Details
Similar Homes in Bridgewater, MA
Home Values in the Area
Average Home Value in this Area
Purchase History
| Date | Type | Sale Price | Title Company |
|---|---|---|---|
| Not Resolvable | $435,000 | None Available | |
| Foreclosure Deed | -- | -- |
Mortgage History
| Date | Status | Loan Amount | Loan Type |
|---|---|---|---|
| Open | $536,000 | Purchase Money Mortgage | |
| Closed | $536,000 | Purchase Money Mortgage | |
| Closed | $421,950 | New Conventional |
Property History
| Date | Event | Price | Change | Sq Ft Price |
|---|---|---|---|---|
| 08/30/2024 08/30/24 | Sold | $581,000 | +6.6% | $329 / Sq Ft |
| 07/23/2024 07/23/24 | Pending | -- | -- | -- |
| 07/17/2024 07/17/24 | For Sale | $545,000 | +25.3% | $308 / Sq Ft |
| 11/18/2020 11/18/20 | Sold | $435,000 | -3.3% | $223 / Sq Ft |
| 10/05/2020 10/05/20 | Pending | -- | -- | -- |
| 09/15/2020 09/15/20 | For Sale | $450,000 | -- | $231 / Sq Ft |
Tax History Compared to Growth
Tax History
| Year | Tax Paid | Tax Assessment Tax Assessment Total Assessment is a certain percentage of the fair market value that is determined by local assessors to be the total taxable value of land and additions on the property. | Land | Improvement |
|---|---|---|---|---|
| 2025 | $5,945 | $502,500 | $195,200 | $307,300 |
| 2024 | $5,885 | $484,800 | $185,900 | $298,900 |
| 2023 | $5,746 | $447,500 | $173,700 | $273,800 |
| 2022 | $5,626 | $392,900 | $152,400 | $240,500 |
| 2021 | $5,444 | $376,000 | $136,100 | $239,900 |
| 2020 | $5,326 | $361,600 | $130,800 | $230,800 |
| 2019 | $5,247 | $353,800 | $130,800 | $223,000 |
| 2018 | $4,958 | $326,400 | $121,000 | $205,400 |
| 2017 | $4,753 | $304,500 | $121,000 | $183,500 |
| 2016 | $4,545 | $292,500 | $118,600 | $173,900 |
| 2015 | $4,539 | $279,500 | $115,200 | $164,300 |
| 2014 | $4,410 | $271,400 | $111,800 | $159,600 |
Agents Affiliated with this Home
-
DeWolfe Group
D
Seller's Agent in 2024
DeWolfe Group
Gibson Sothebys International Realty
(781) 248-1534
2 in this area
26 Total Sales
-
Lenny Altieri

Buyer's Agent in 2024
Lenny Altieri
Premier Properties
(508) 944-7333
2 in this area
69 Total Sales
-
J
Seller's Agent in 2020
James Riley
Cross Real Estate
-
Ryan Glass

Buyer's Agent in 2020
Ryan Glass
Gibson Sothebys International Realty
(617) 721-2143
5 in this area
156 Total Sales
Map
Source: MLS Property Information Network (MLS PIN)
MLS Number: 72726805
APN: BRID-000050-000000-000063
- 0 Flagg St Unit 73284090
- 45 Orange St
- 39 Erbeck Circle Extension
- 50 Erbeck Circle Extension
- 973 Plymouth St
- 490 Plymouth St
- 244 Curve St
- 29 Titicut Ave Unit Lot 32
- 318 Summer St
- 32 Titicut Ave Unit Lot 48
- 72 Pratt Ave
- 73 Pratt Ave Unit LOT 126
- 0 Auburn St
- 51 Titicut Ave Unit Lot 38
- 60 Titicut Ave Unit Lot 41
- 29 Leonard St Unit 29
- 35 Leonard St Unit 35
- 37 Leonard St Unit 37
- 199 Cherry St
- 2 Plumfield Ln
